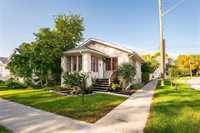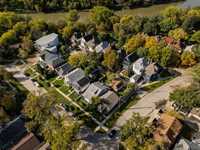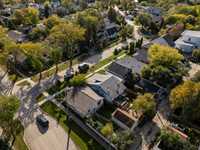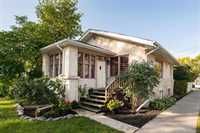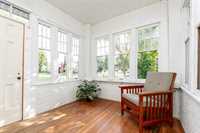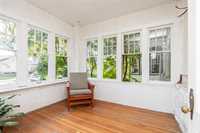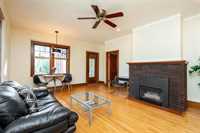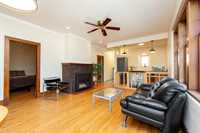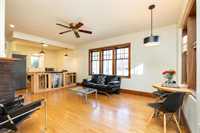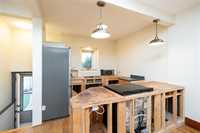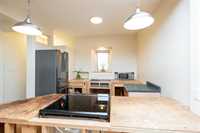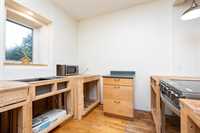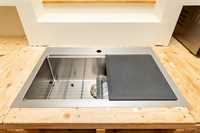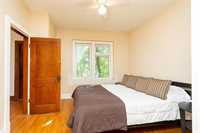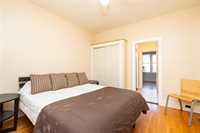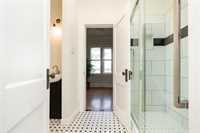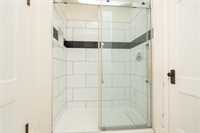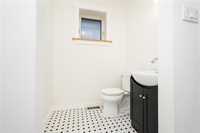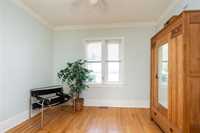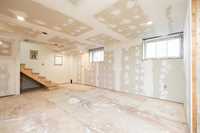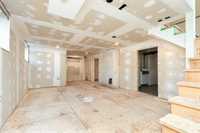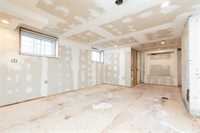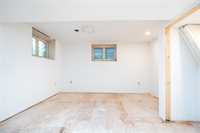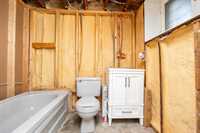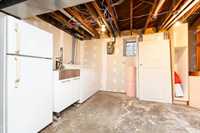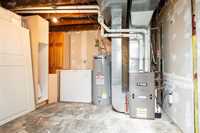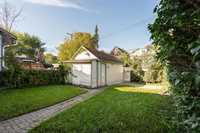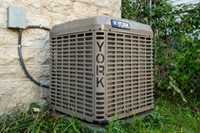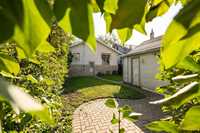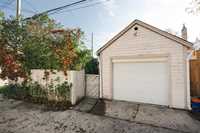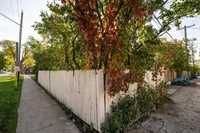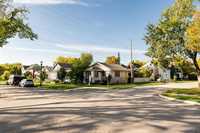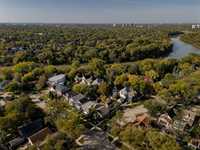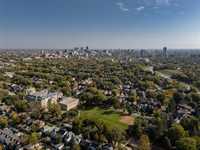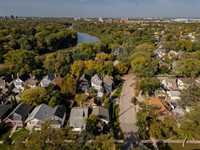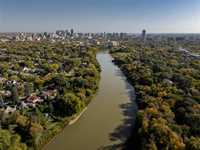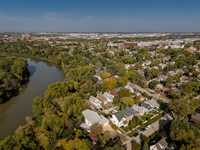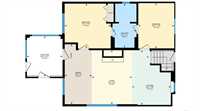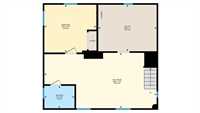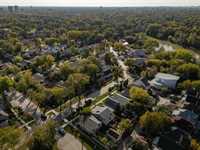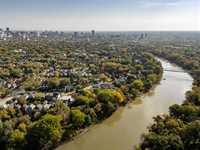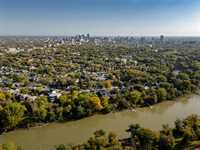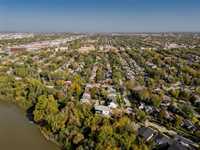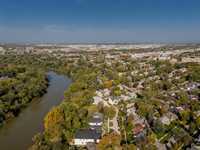SS Sept 24. Offers Oct 1. Welcome to this beautiful bungalow perfectly positioned where Garfield curves into Palmerston, just steps to river access and greenspace—right in the heart of one of Winnipeg’s most beloved neighbourhoods! Step into a bright sunroom, ideal for morning coffee, reading, or greeting guests. Inside, enjoy an open-concept living and dining space with a kitchen that is nearly complete, featuring quality appliances already installed and just needing your finishing touches. The main floor offers 2 comfortable bedrooms and a 3-piece bathroom. Downstairs, the spray-foamed lower level features a spacious rec room, large windows, pot lights, a 3rd bedroom, 4-piece bath, and a laundry/utility room—providing plenty of flexible living space. Outside, enjoy a fenced yard with mature trees, green space, and a detached garage—perfect for privacy, pets, storage, gardening, and entertaining. This coveted location places you within walking distance of schools, local shops, and the tree-lined river paths that define Wolseley living. A solid, character-filled home that blends timeless charm, everyday function, and incredible opportunity in prime Wolseley!
- Bathrooms 2
- Bathrooms (Full) 2
- Bedrooms 3
- Building Type Bungalow
- Built In 1921
- Depth 100.00 ft
- Exterior Stone, Stucco
- Fireplace Insert
- Fireplace Fuel Gas
- Floor Space 830 sqft
- Frontage 33.00 ft
- Gross Taxes $3,678.53
- Neighbourhood Wolseley
- Property Type Residential, Single Family Detached
- Rental Equipment None
- Tax Year 2025
- Features
- Air Conditioning-Central
- Ceiling Fan
- High-Efficiency Furnace
- Main floor full bathroom
- Sunroom
- Goods Included
- Blinds
- Dryer
- Refrigerator
- Garage door opener
- Garage door opener remote(s)
- Microwave
- Stove
- Washer
- Parking Type
- Single Detached
- Insulated
- Rear Drive Access
- Site Influences
- Corner
- Fenced
- Paved Lane
- Playground Nearby
- Shopping Nearby
- Public Transportation
- Treed Lot
Rooms
| Level | Type | Dimensions |
|---|---|---|
| Main | Sunroom | 10.1 ft x 8.9 ft |
| Living Room | 13.5 ft x 10 ft | |
| Dining Room | 15 ft x 6.7 ft | |
| Kitchen | 13.7 ft x 9.6 ft | |
| Bedroom | 11.4 ft x 11.2 ft | |
| Bedroom | 11.3 ft x 8.9 ft | |
| Three Piece Bath | 11 ft x 5.9 ft | |
| Basement | Recreation Room | 26.5 ft x 13.1 ft |
| Bedroom | 12.3 ft x 11.3 ft | |
| Four Piece Bath | 7.1 ft x 5.3 ft | |
| Utility Room | 13.7 ft x 11 ft |


