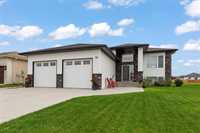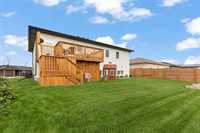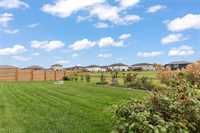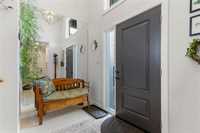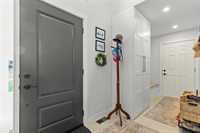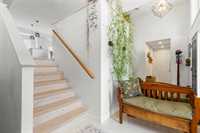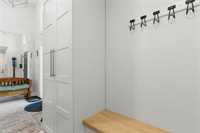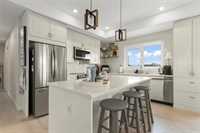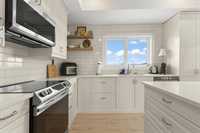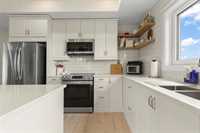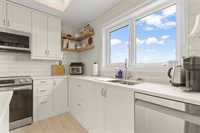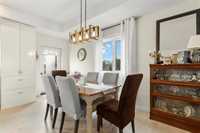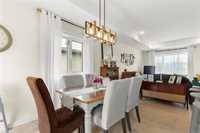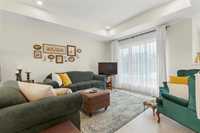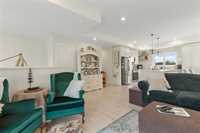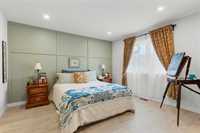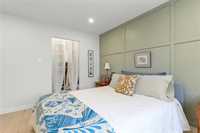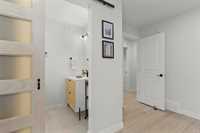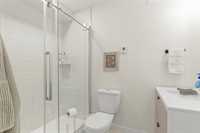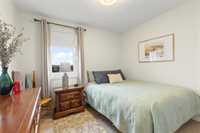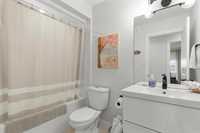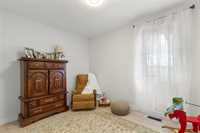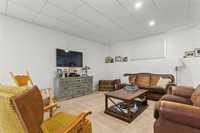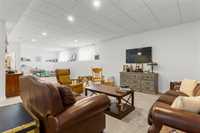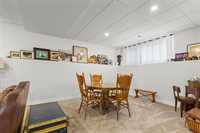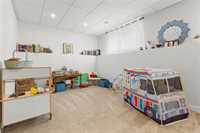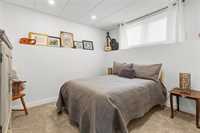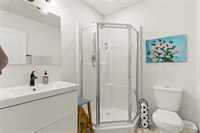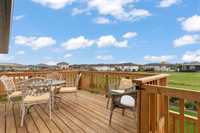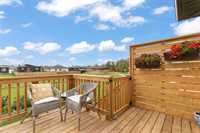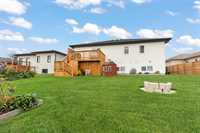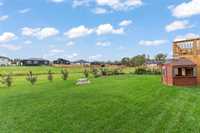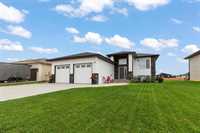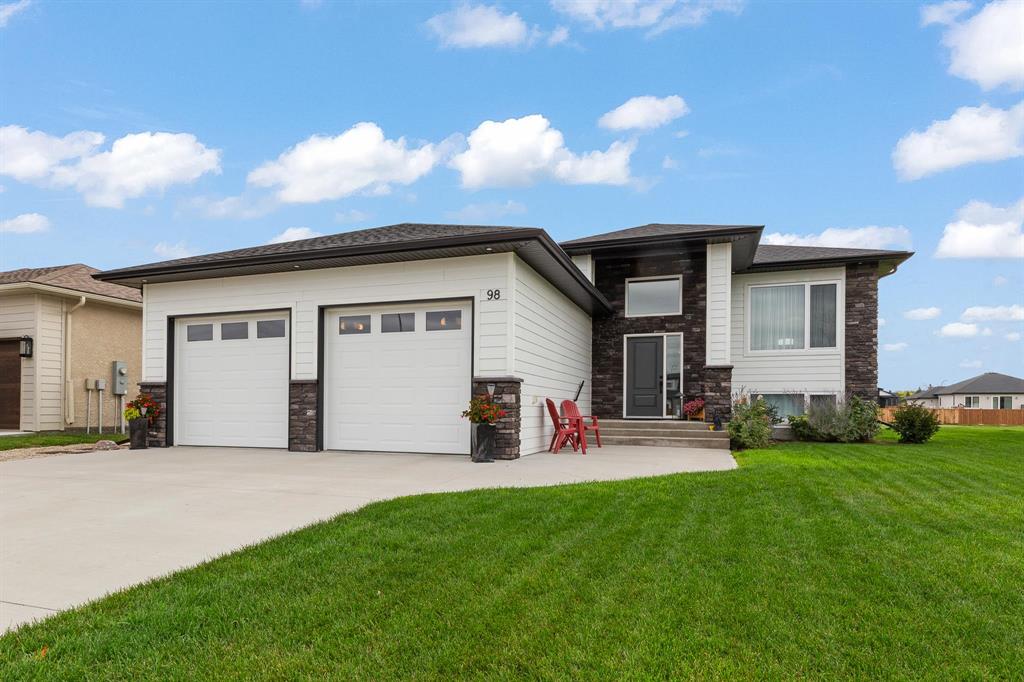
Bright and inviting, this like-new 1,375 square foot bi-level boasts a full finished basement and a double attached insulated garage. Perfectly located near park, walking trails, and the river, it offers a welcoming foyer with built-in shelving and bench. The stunning white kitchen features shaker-style soft-close cabinetry, quartz countertops, a tiled backsplash, and a wall pantry, while the dining area opens to the backyard. The living room impresses with 9’ ceilings and recessed lighting. The primary suite includes a walk-in closet and a 3-piece ensuite with in-floor heat. Two additional bedrooms and a heated-floor 4 piece bath complete the main level. Downstairs, enjoy 9’ ceilings, large windows, a sprawling rec/games room, a 4th bedroom, 3 piece bath, and laundry/utility area—plus potential for more bedrooms. Additional highlights include tripane European tilt & turn windows, central air, a concrete driveway, and a landscaped yard backing onto greenspace.
- Basement Development Fully Finished
- Bathrooms 3
- Bathrooms (Full) 3
- Bedrooms 4
- Building Type Bi-Level
- Built In 2021
- Depth 130.00 ft
- Exterior Composite, Stone
- Floor Space 1375 sqft
- Frontage 63.00 ft
- Gross Taxes $5,988.07
- Neighbourhood R06
- Property Type Residential, Single Family Detached
- Rental Equipment None
- School Division Seine River
- Tax Year 2025
- Features
- Air Conditioning-Central
- Heat recovery ventilator
- Goods Included
- Blinds
- Dryer
- Dishwasher
- Refrigerator
- Garage door opener
- Garage door opener remote(s)
- Microwave
- Stove
- TV Wall Mount
- Window Coverings
- Washer
- Water Softener
- Parking Type
- Double Attached
- Insulated
- Site Influences
- Paved Street
- Playground Nearby
Rooms
| Level | Type | Dimensions |
|---|---|---|
| Main | Kitchen | 11.64 ft x 13.12 ft |
| Dining Room | 11.85 ft x 8.36 ft | |
| Living Room | 13.92 ft x 12.82 ft | |
| Primary Bedroom | 13.65 ft x 12.44 ft | |
| Three Piece Ensuite Bath | - | |
| Walk-in Closet | - | |
| Bedroom | 9.91 ft x 8.52 ft | |
| Bedroom | 10.84 ft x 8.6 ft | |
| Four Piece Bath | - | |
| Basement | Recreation Room | 13.68 ft x 12.13 ft |
| Family Room | 38.26 ft x 14.28 ft | |
| Bedroom | 10.71 ft x 9.47 ft | |
| Three Piece Bath | - | |
| Laundry Room | - |


