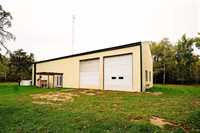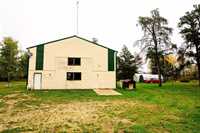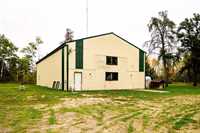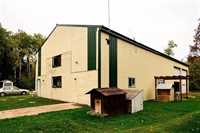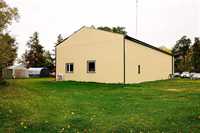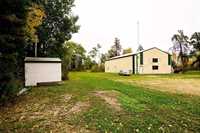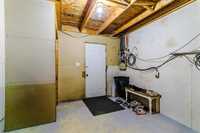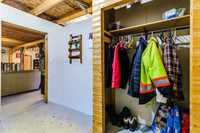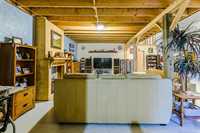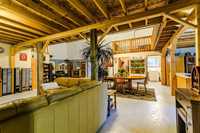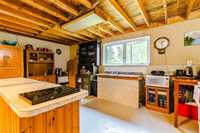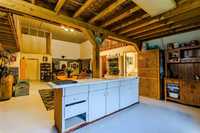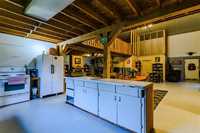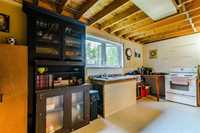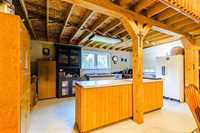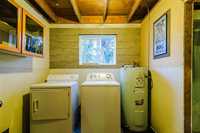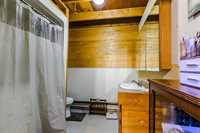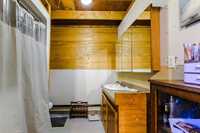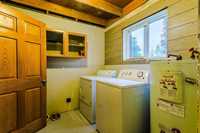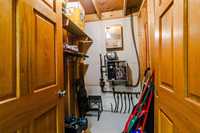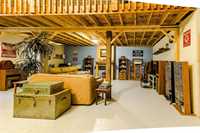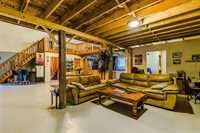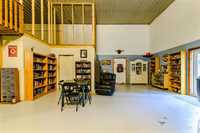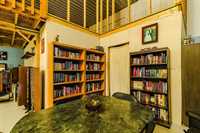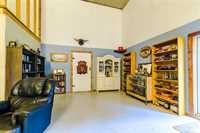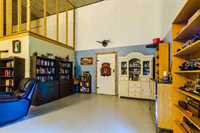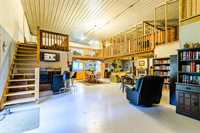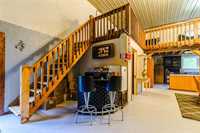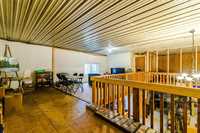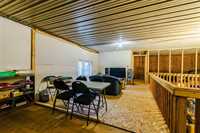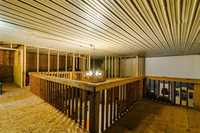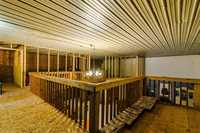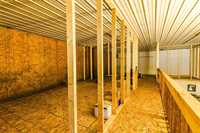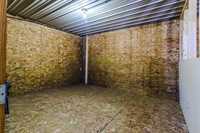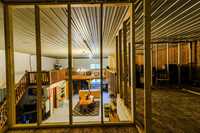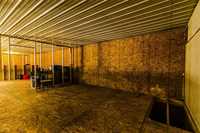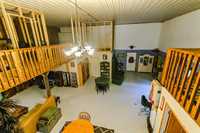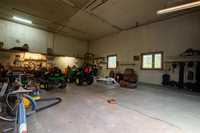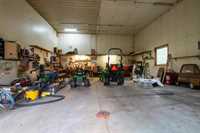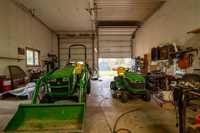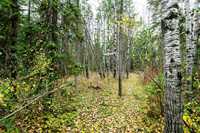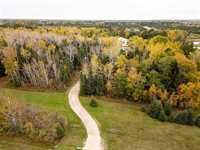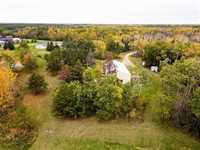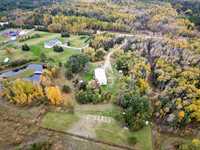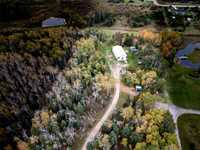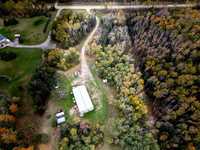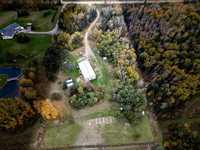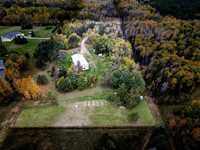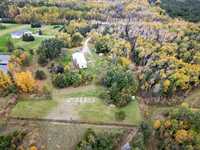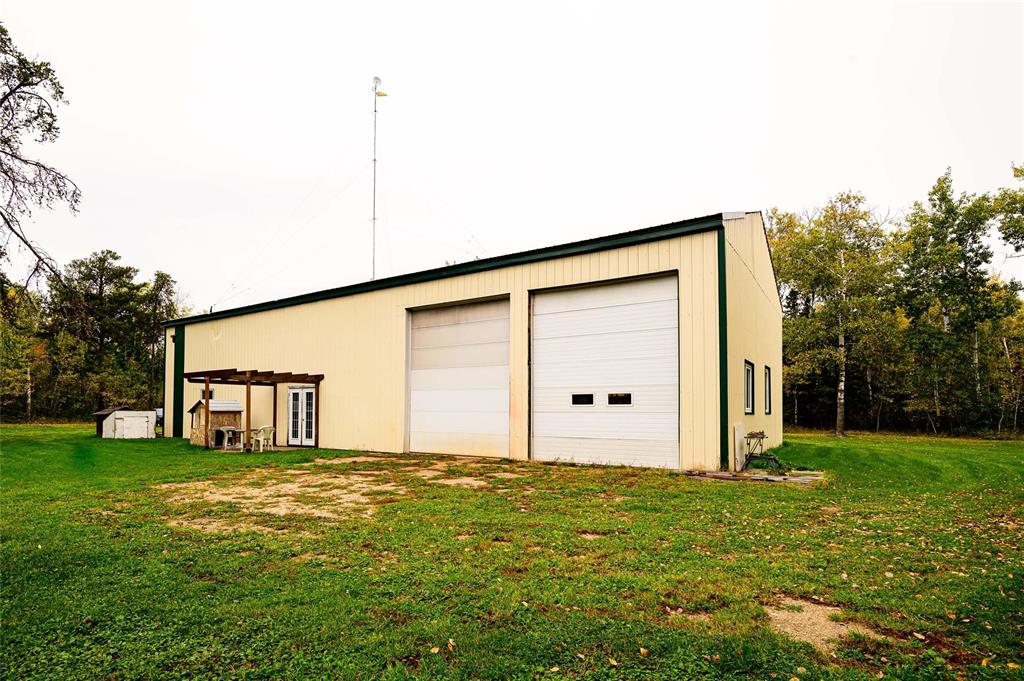
Calling All Renovators!
This promising renovation project is well underway and waiting for your finishing touches—all set on a beautiful 5-acre property offering space, privacy, and incredible potential. The main floor features an open-concept living and dining area, a 4-piece bathroom, laundry room, utility room, and a spacious primary bedroom for convenient main-level living. Upstairs, a generous loft leads to three additional bedrooms and a second full bathroom—ideal for family, guests, or a home office. Outside, you’ll find a fully insulated 30' x 36' heated shop with in-floor heating and 16-foot ceilings—perfect for mechanics, hobbyists, or a home-based business. Utilities include a cooperative well agreement and a septic tank with low-pressure sewer system, offering rural functionality with shared infrastructure.A rare opportunity to create your dream home or country retreat. Buyers to do their own due diligence regarding subdivision options. Book your private showing today!
- Bathrooms 1
- Bathrooms (Full) 1
- Bedrooms 4
- Building Type Two Storey
- Built In 2005
- Depth 727.00 ft
- Exterior Metal
- Floor Space 1884 sqft
- Frontage 300.00 ft
- Gross Taxes $1,143.85
- Land Size 5.00 acres
- Neighbourhood R16
- Property Type Residential, Single Family Detached
- Rental Equipment None
- School Division Seine River
- Tax Year 2025
- Features
- Main floor full bathroom
- Workshop
- Parking Type
- Double Attached
- Site Influences
- Country Residence
- Flat Site
Rooms
| Level | Type | Dimensions |
|---|---|---|
| Main | Kitchen | 10.08 ft x 18.04 ft |
| Living/Dining room | 22.08 ft x 23.08 ft | |
| Bedroom | 14 ft x 14 ft | |
| Office | 8.08 ft x 8.08 ft | |
| Laundry Room | 8.08 ft x 8.17 ft | |
| Utility Room | 8.08 ft x 5.17 ft | |
| Four Piece Bath | - | |
| Upper | Primary Bedroom | 19.08 ft x 14.08 ft |
| Bedroom | 11.08 ft x 16.08 ft | |
| Bedroom | 11.08 ft x 11.08 ft | |
| Loft | 22.08 ft x 24.08 ft |


