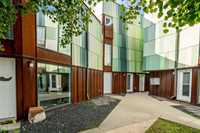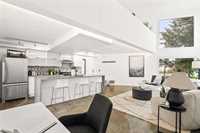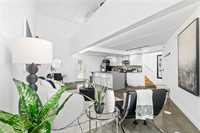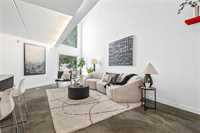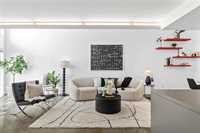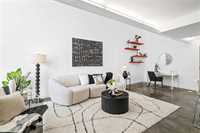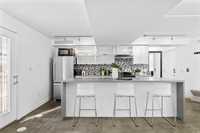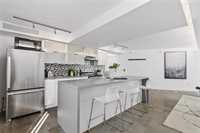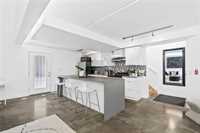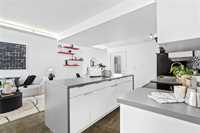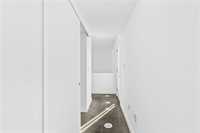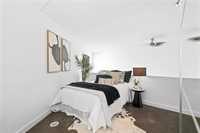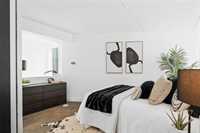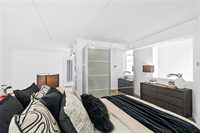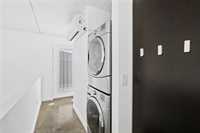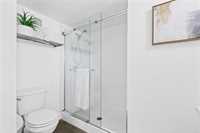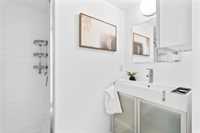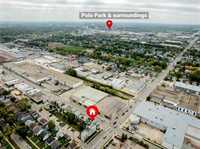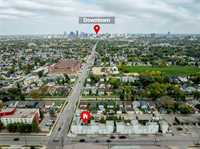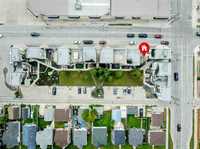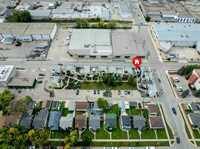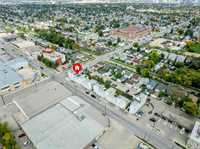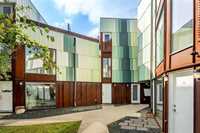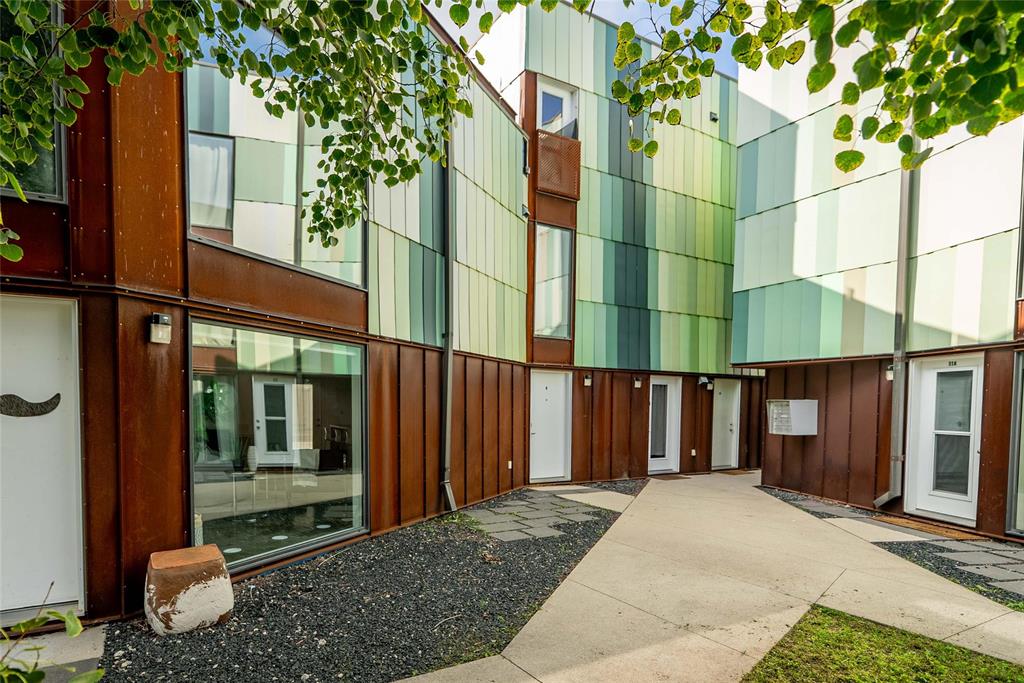
S/S now, Offers to be presented Tue, Sep 23 at 6:00 PM. OH: Sun, Sept 21, 2–4 PM. Signature West End Loft-Style Condo with Parking! Experience urban loft living with this stylish 1 bedroom, 1 bathroom condo offering 916 sq ft of true open-concept design. Soaring ceilings, polished concrete floors, and oversized windows with Juliet openings fill the space with light and character. The chef’s kitchen impresses with a massive island with seating and storage, sleek cabinetry, stainless steel appliances, and modern lighting—perfect for hosting or everyday living. The living area flows seamlessly from the kitchen with flexible layout options. Upstairs, the lofted bedroom overlooks the living space and connects to an updated bathroom with a brand-new walk-in glass shower plus in-suite laundry. Pet-friendly, move-in ready, and complete with outdoor parking stall w/ plug-in. Condo fees include water, heat, hot water, hydro, insurance for common areas, landscaping/snow removal, management, parking, and contribution to the reserve fund. Centrally located—just mins to Polo Park, Downtown, a famous bakery, and the Airport—this condo delivers affordable living and great value in a convenient Winnipeg location.
- Bathrooms 1
- Bathrooms (Full) 1
- Bedrooms 1
- Building Type Two Storey
- Built In 2014
- Condo Fee $399.76 Monthly
- Exterior Metal
- Floor Space 916 sqft
- Gross Taxes $2,498.95
- Neighbourhood West End
- Property Type Condominium, Townhouse
- Rental Equipment None
- Tax Year 2025
- Total Parking Spaces 1
- Amenities
- In-Suite Laundry
- Condo Fee Includes
- Contribution to Reserve Fund
- Heat
- Hot Water
- Hydro
- Insurance-Common Area
- Landscaping/Snow Removal
- Management
- Parking
- Water
- Features
- Air conditioning wall unit
- Concrete floors
- Laundry - Second Floor
- Main Floor Unit
- No Smoking Home
- Smoke Detectors
- Pet Friendly
- Goods Included
- Dryer
- Refrigerator
- Stove
- Washer
- Parking Type
- Plug-In
- Outdoor Stall
- Site Influences
- Back Lane
- Paved Lane
- Landscape
- Shopping Nearby
- Public Transportation
Rooms
| Level | Type | Dimensions |
|---|---|---|
| Main | Kitchen | 12.75 ft x 8 ft |
| Living Room | 24 ft x 11.75 ft | |
| Upper | Primary Bedroom | 12 ft x 12 ft |
| Three Piece Ensuite Bath | - |



