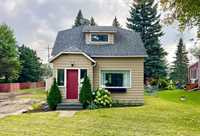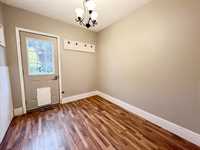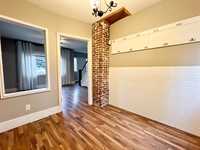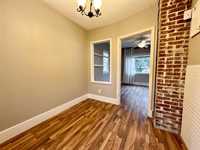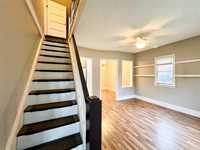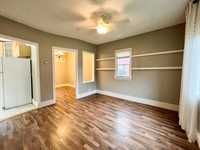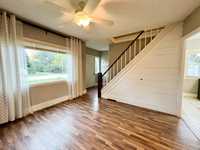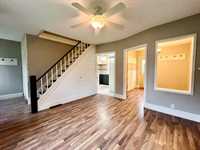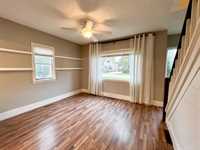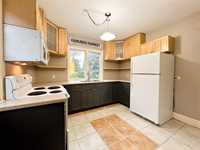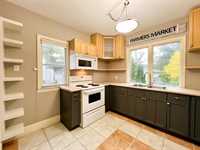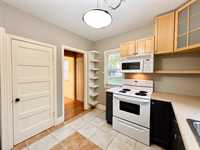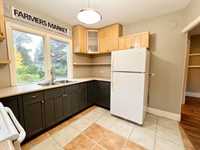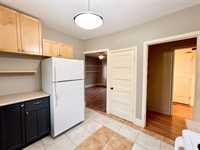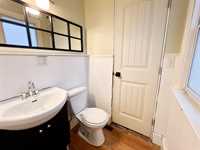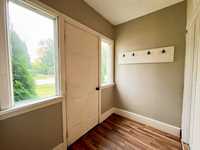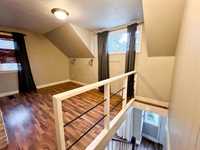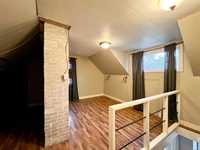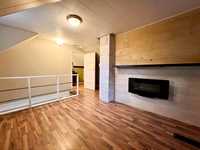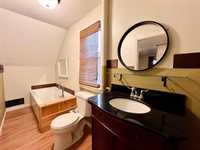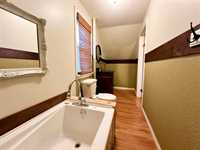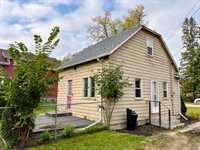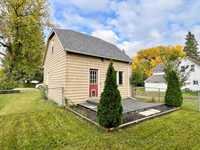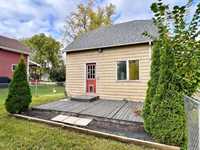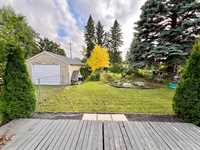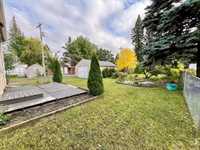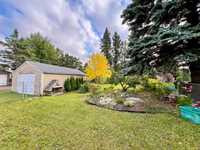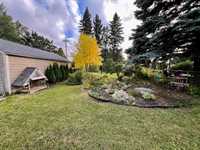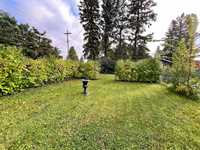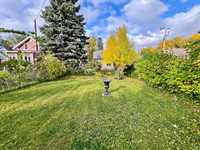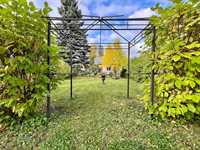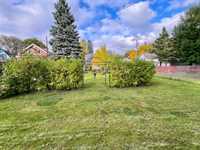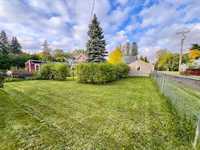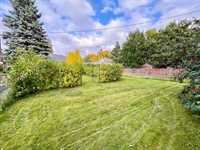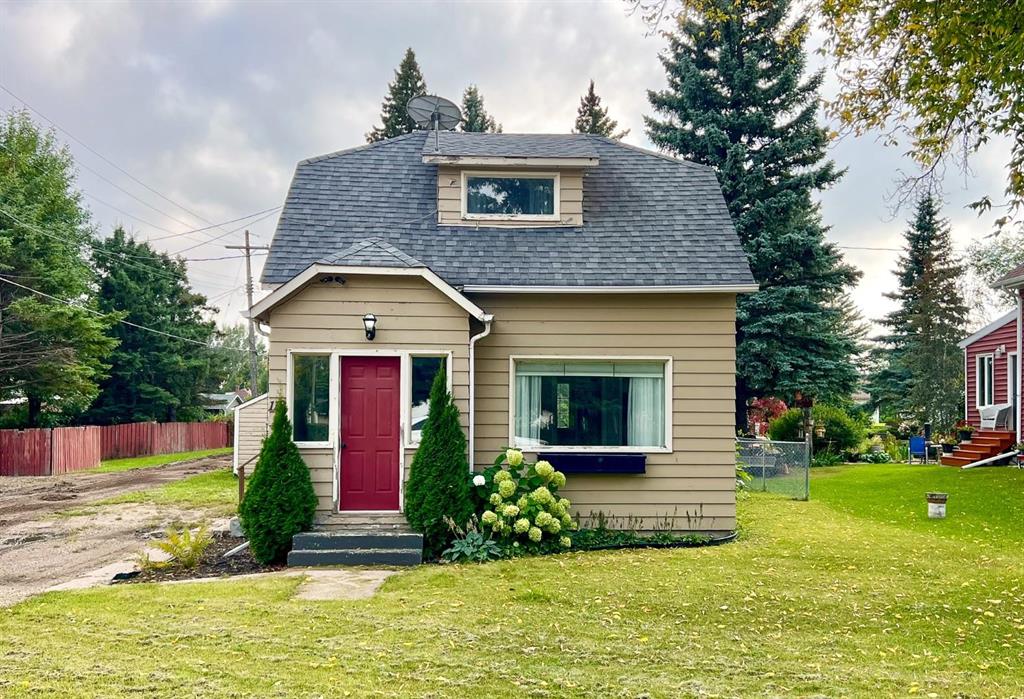
Charming 1 ½ story home featuring a thoughtfully designed kitchen, a cozy living room, and a versatile space that can be used as a dining room or office! The second floor is dedicated to the private primary suite, complete with a three-piece bath and relaxing soaker tub. A convenient two-piece bath is located on the main level. Step outside to enjoy the beautifully landscaped, fully fenced backyard—perfect for outdoor living. The detached 24' x 14.5' garage provides added storage and parking. An excellent opportunity for first-time buyers or as an income property.
- Basement Development Unfinished
- Bathrooms 2
- Bathrooms (Full) 1
- Bathrooms (Partial) 1
- Bedrooms 1
- Building Type One and a Half
- Built In 1947
- Depth 156.00 ft
- Exterior Wood Siding
- Floor Space 742 sqft
- Frontage 60.00 ft
- Gross Taxes $1,349.51
- Neighbourhood R35
- Property Type Residential, Single Family Detached
- Rental Equipment None
- School Division Prairie Spirit
- Tax Year 2025
- Features
- Ceiling Fan
- Microwave built in
- Goods Included
- Dryer
- Refrigerator
- Microwave
- Stove
- Window Coverings
- Washer
- Parking Type
- Single Detached
- Site Influences
- Fenced
- Fruit Trees/Shrubs
- Landscape
- Paved Street
Rooms
| Level | Type | Dimensions |
|---|---|---|
| Main | Living Room | 11.67 ft x 11.25 ft |
| Dining Room | 9.58 ft x 8.17 ft | |
| Kitchen | 11.75 ft x 9.58 ft | |
| Two Piece Bath | - | |
| Upper | Primary Bedroom | 11.42 ft x 9.75 ft |
| Three Piece Bath | - |


