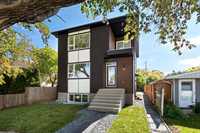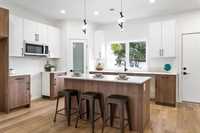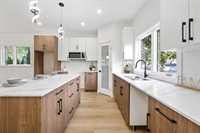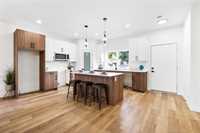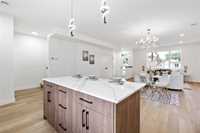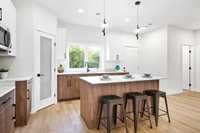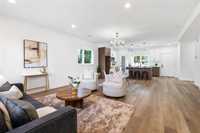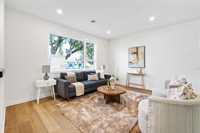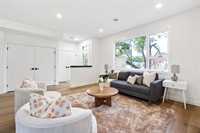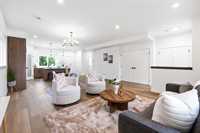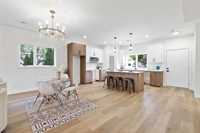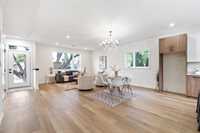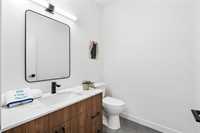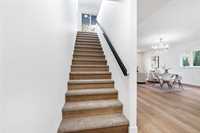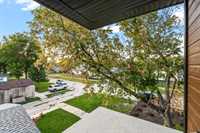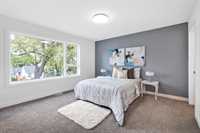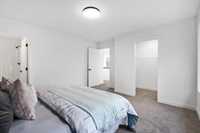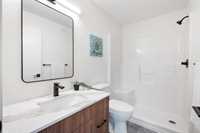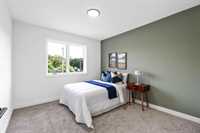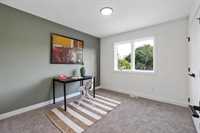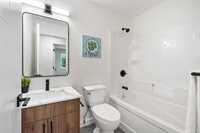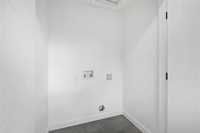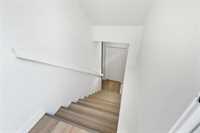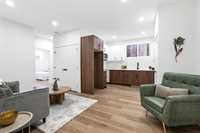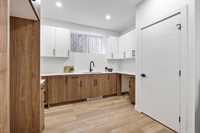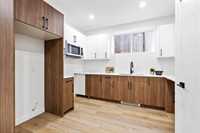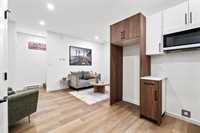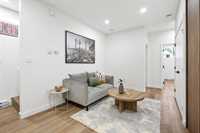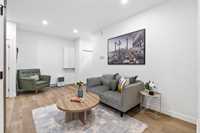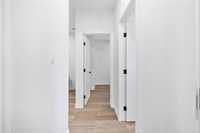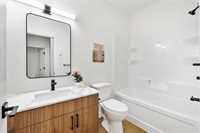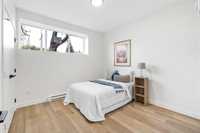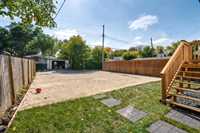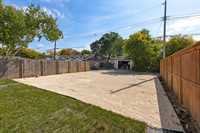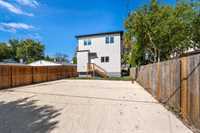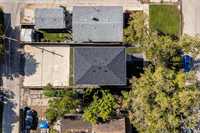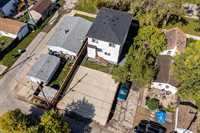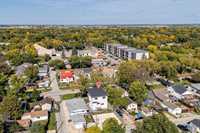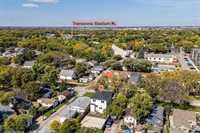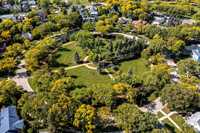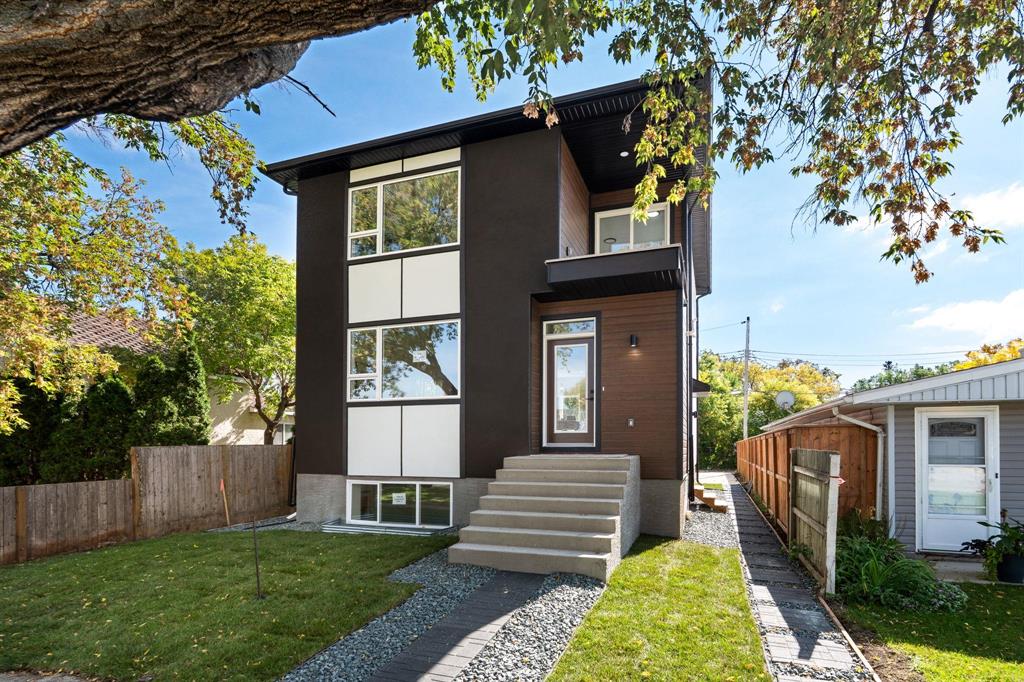
Open Houses
Saturday, September 27, 2025 12:00 p.m. to 2:00 p.m.
.
Sunday, September 28, 2025 12:00 p.m. to 2:00 p.m.
.
***Offers as received, OH SAT/SUN 12-2 PM***.Brand-new duplex in Transcona! Built on piles for long-term stability and protected by a 5-year Progressive Home Warranty, this home blends style, comfort, and investment value. The main suite offers 1,617 sq. ft. with 3 bedrooms and 2.5 bathrooms, featuring premium LVP flooring, quartz countertops, tall melamine soft-close cabinets, central A/C, large windows, finished landscaping, all-black hardware, high-end light fixtures, and a balcony with Duradeck flooring.
First-Time Buyers: Move into a modern home while generating rental income. The 756 sq. ft. legal secondary suite (2 bedrooms, 1 bathroom, private entrance) can help you qualify for a mortgage easier, lower monthly costs, and may qualify for a 5% GST rebate.
Investors: Strong cash flow with the main home renting around $2,300/month and the suite at $1,700/month — up to $4,000/month combined. Flexible rental options plus warranty protection make this a true turnkey investment. Reach out today to discuss how this home can work for you.
- Basement Development Fully Finished
- Bathrooms 4
- Bathrooms (Full) 3
- Bathrooms (Partial) 1
- Bedrooms 5
- Building Type Two Storey
- Built In 2025
- Exterior Composite, Stucco, Wood Siding
- Floor Space 1617 sqft
- Frontage 35.00 ft
- Gross Taxes $2,733.03
- Neighbourhood East Transcona
- Property Type Residential, Duplex
- Rental Equipment None
- School Division Winnipeg (WPG 1)
- Tax Year 25
- Total Parking Spaces 2
- Features
- Air Conditioning-Central
- Balcony - One
- Engineered Floor Joist
- Hood Fan
- High-Efficiency Furnace
- Heat recovery ventilator
- Microwave built in
- Smoke Detectors
- In-Law Suite
- Goods Included
- See remarks
- Parking Type
- Carport
- No Garage
- Rear Drive Access
- Unpaved Driveway
- Site Influences
- Back Lane
- Low maintenance landscaped
- Playground Nearby
- Public Swimming Pool
- Shopping Nearby
Rooms
| Level | Type | Dimensions |
|---|---|---|
| Main | Living Room | 13 ft x 12 ft |
| Dining Room | 13 ft x 11 ft | |
| Kitchen | 14 ft x 12 ft | |
| Two Piece Bath | 5.5 ft x 5.5 ft | |
| Utility Room | 6.8 ft x 4.5 ft | |
| Upper | Primary Bedroom | 12 ft x 12 ft |
| Three Piece Ensuite Bath | 8 ft x 5 ft | |
| Walk-in Closet | 6 ft x 4 ft | |
| Bedroom | 11 ft x 10 ft | |
| Bedroom | 10.8 ft x 10 ft | |
| Three Piece Bath | 8 ft x 5 ft | |
| Laundry Room | - | |
| Other | 9 ft x 6 ft | |
| Lower | Kitchen | 11 ft x 8 ft |
| Living/Dining room | 15 ft x 8.5 ft | |
| Three Piece Bath | 8 ft x 5 ft | |
| Bedroom | 11 ft x 9 ft | |
| Bedroom | 11 ft x 7.3 ft | |
| Walk-in Closet | - |



