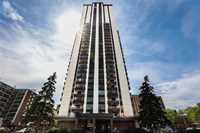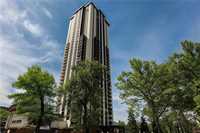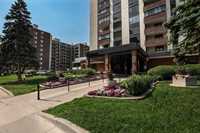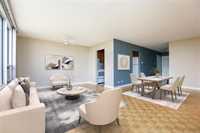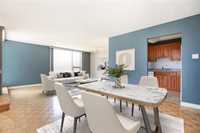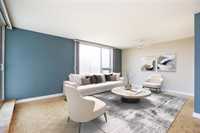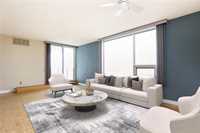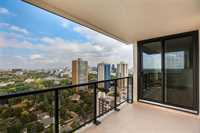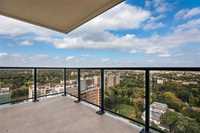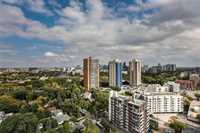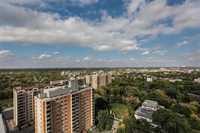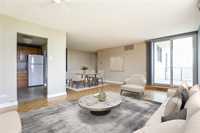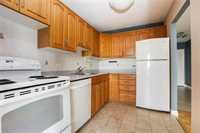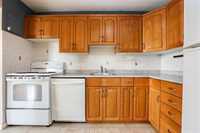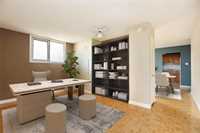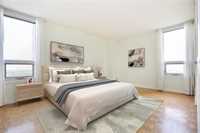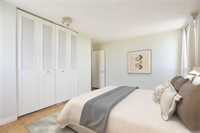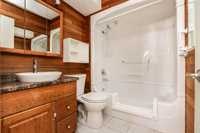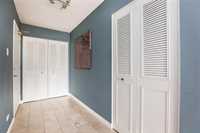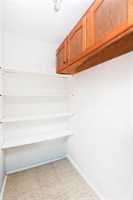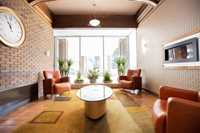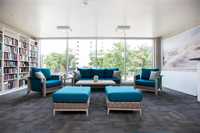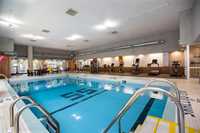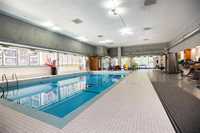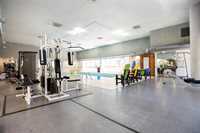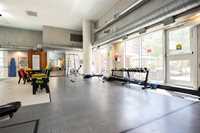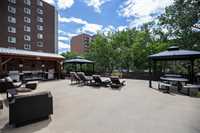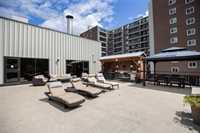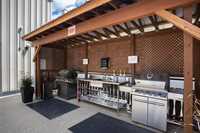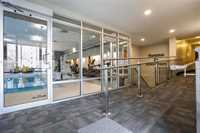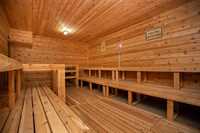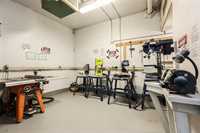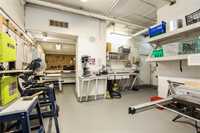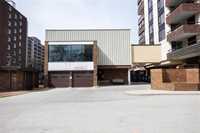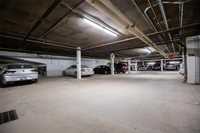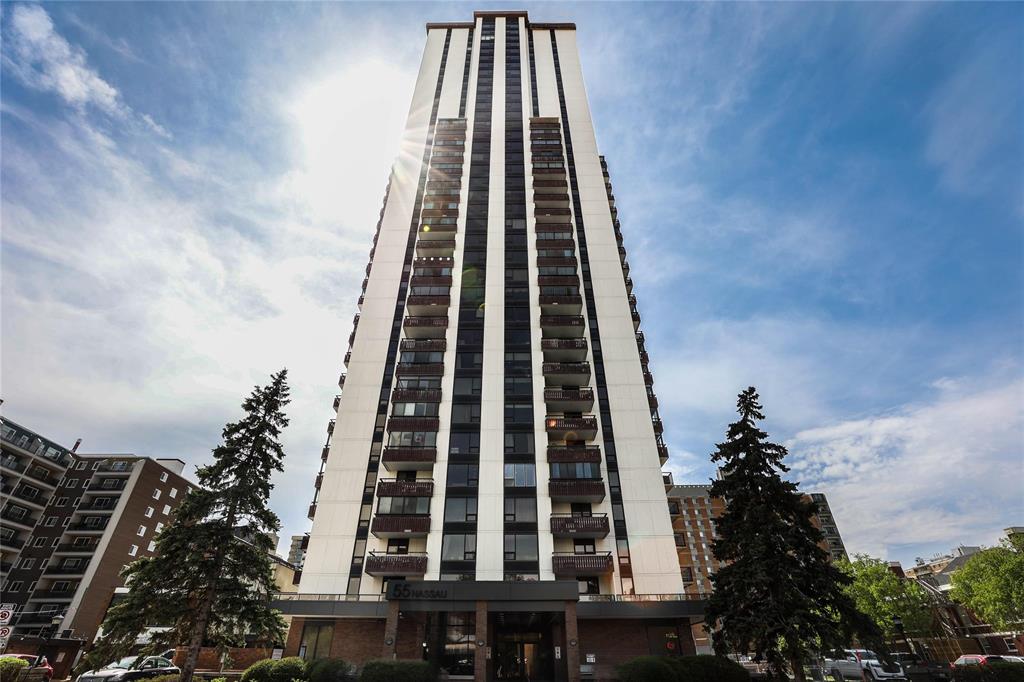
1030 sqft. 1-bedroom + den, 1-bathroom condo with spectacular northwest views and underground parking. This well-designed condo features a bright living and dining area with a large picture window and patio doors opening to a covered balcony showcasing panoramic views and stunning sunsets. The kitchen offers timeless oak cabinetry with appliances included. Unit continues with a generously sized primary bedroom fits a king bed, a spacious den that can serve as an office or second bedroom, a 4-piece bathroom with accessible shower, a welcoming foyer, in-suite storage, central heat & A/C, and hardwood floors throughout. 55 Nassau is a well-maintained, 38-storey concrete high-rise offering exceptional amenities and a prime location. This pet-friendly building features an indoor pool, fitness centre, sauna, solarium, sundeck with outdoor kitchen, workshop, 24/7 security personnel, on-site management, caretakers, bicycle storage, and laundry on every floor. Ideally situated steps from Osborne Village, Corydon Avenue, The Forks, and Downtown. Condo fees are nearly all inclusive - covering heat, A/C, hydro, water, internet, cable TV, underground parking, and much more. Quick possession available.
- Bathrooms 1
- Bathrooms (Full) 1
- Bedrooms 2
- Building Type One Level
- Built In 1970
- Condo Fee $959.95 Monthly
- Exterior Brick, Metal, Stucco
- Floor Space 1030 sqft
- Gross Taxes $2,686.46
- Neighbourhood Osborne Village
- Property Type Condominium, Apartment
- Rental Equipment None
- Tax Year 25
- Total Parking Spaces 1
- Amenities
- Cable TV
- Elevator
- Fitness workout facility
- Accessibility Access
- Laundry shared
- Visitor Parking
- Party Room
- Pool Indoor
- Professional Management
- 24-hour Security
- Security Entry
- Condo Fee Includes
- Cable TV
- Central Air
- Contribution to Reserve Fund
- Caretaker
- Heat
- Hot Water
- Hydro
- Internet
- Insurance-Common Area
- Landscaping/Snow Removal
- Management
- See remarks
- Parking
- Recreation Facility
- Water
- Features
- Air Conditioning-Central
- Balcony - One
- Concrete floors
- Concrete walls
- Accessibility Access
- Patio
- Pool-Indoor
- Sauna
- Sunroom
- Workshop
- Pet Friendly
- Goods Included
- Blinds
- Dishwasher
- Refrigerator
- Stove
- Parking Type
- Heated
- Parkade
- Single Indoor
- Underground
- Workshop
- Site Influences
- Golf Nearby
- Accessibility Access
- Paved Street
- River View
- Shopping Nearby
- Public Transportation
- View City
- View
Rooms
| Level | Type | Dimensions |
|---|---|---|
| Main | Foyer | 12 ft x 5 ft |
| Living Room | 18.83 ft x 12.25 ft | |
| Dining Room | 11.5 ft x 7 ft | |
| Kitchen | 11 ft x 7.33 ft | |
| Primary Bedroom | 15.42 ft x 10.83 ft | |
| Bedroom | 11.67 ft x 9.75 ft | |
| Four Piece Bath | 8.25 ft x 5.5 ft | |
| Storage Room | 5.18 ft x 3.83 ft | |
| Other | 13 ft x 7 ft |


