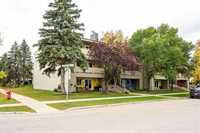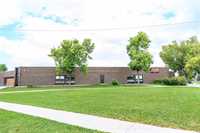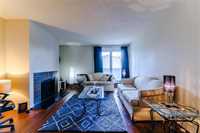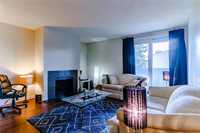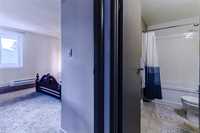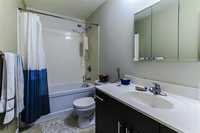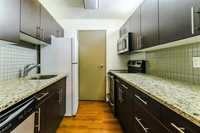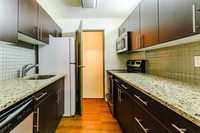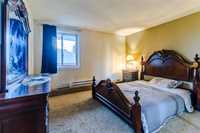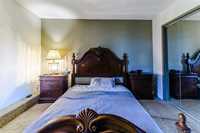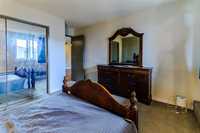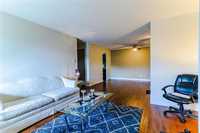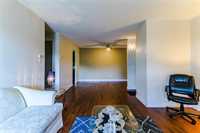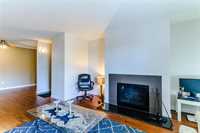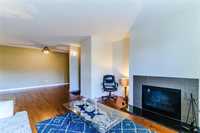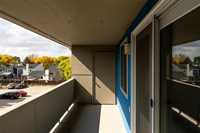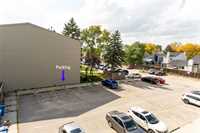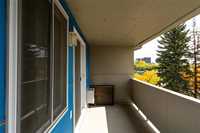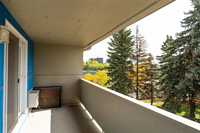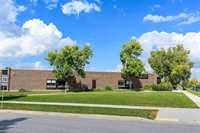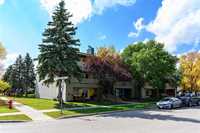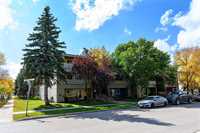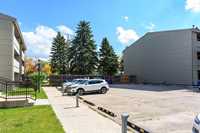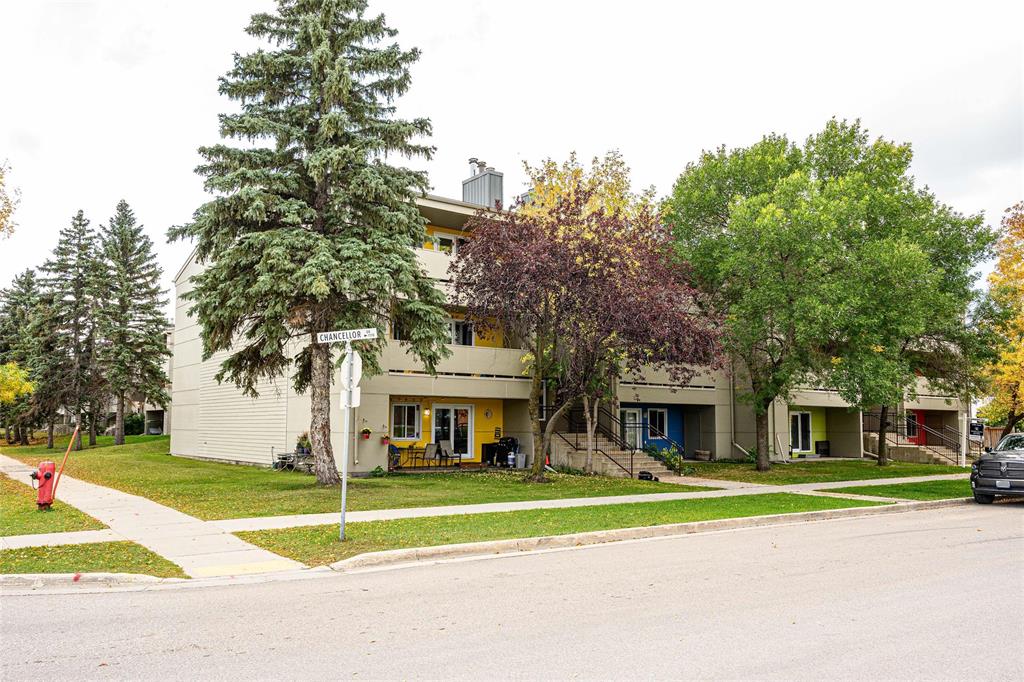
Showing starts now, Offers as Received. Charming 1-bedroom upper-level condo offering 756 sq. ft. of modern comfort and convenience. This updated unit features a stylish kitchen with newer cabinets, granite countertops, tiled backsplash, and stainless-steel appliances. The open-concept living/dining area includes a spacious living room with wood-burning fireplace and patio doors to a large south-facing balcony. The primary bedroom is bright with a large window overlooking the balcony. Condo fees include all utilities. Located near the University of Manitoba, shopping, dining, and walking paths.
- Bathrooms 1
- Bathrooms (Full) 1
- Bedrooms 1
- Building Type One Level
- Built In 1975
- Condo Fee $403.15 Monthly
- Exterior Wood Siding
- Fireplace Other - See remarks
- Fireplace Fuel Wood
- Floor Space 756 sqft
- Gross Taxes $1,742.71
- Neighbourhood Waverley Heights
- Property Type Condominium, Apartment
- Remodelled Bathroom, Flooring, Kitchen, Roof Coverings, Windows
- Rental Equipment None
- School Division Winnipeg (WPG 1)
- Tax Year 2025
- Total Parking Spaces 1
- Amenities
- Laundry shared
- Visitor Parking
- Professional Management
- Security Entry
- Condo Fee Includes
- Contribution to Reserve Fund
- Heat
- Hot Water
- Hydro
- Insurance-Common Area
- Landscaping/Snow Removal
- Management
- Parking
- Water
- Features
- Air Conditioning-Central
- Air Conditioning - Split Unit
- Balcony - One
- Concrete walls
- Microwave built in
- Smoke Detectors
- Goods Included
- Blinds
- Dishwasher
- Refrigerator
- Stove
- Parking Type
- Plug-In
- Outdoor Stall
- Site Influences
- Other/remarks
- Shopping Nearby
- Public Transportation
Rooms
| Level | Type | Dimensions |
|---|---|---|
| Main | Living Room | 13.58 ft x 16.42 ft |
| Dining Room | 13.58 ft x 10.17 ft | |
| Primary Bedroom | 12.58 ft x 11.75 ft | |
| Kitchen | 8.5 ft x 7.5 ft | |
| Four Piece Bath | - |



