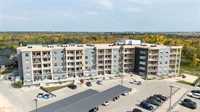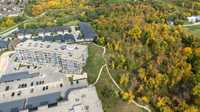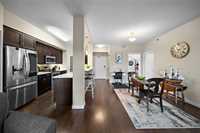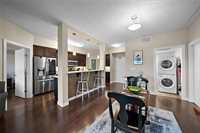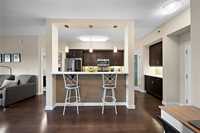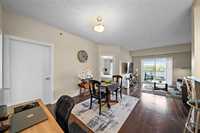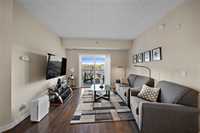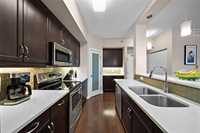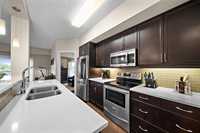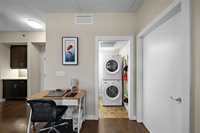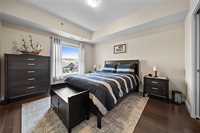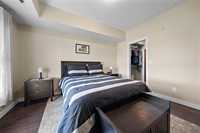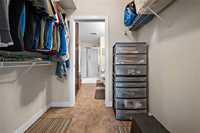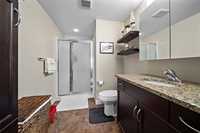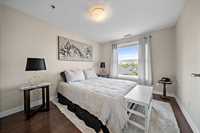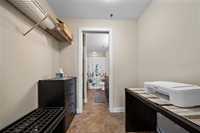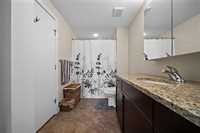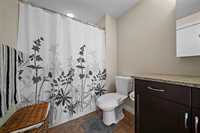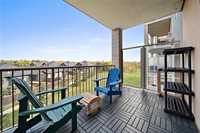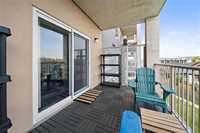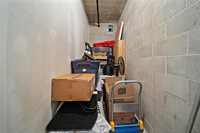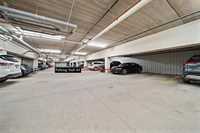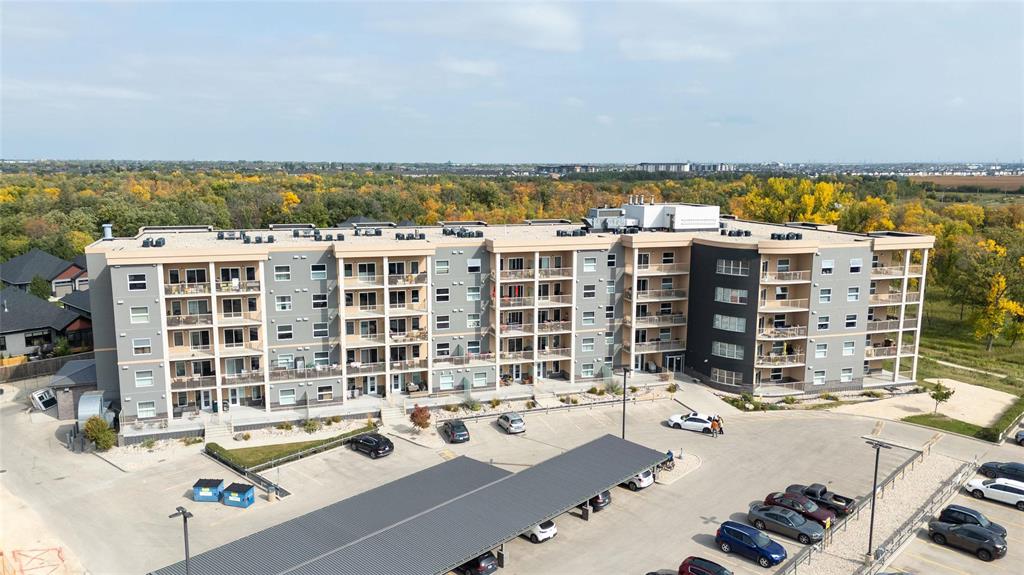
Welcome to this well-kept 3rd-floor, 1,058 sq. ft. condo that offers 2 bedrooms, 2 bathrooms, and an open-concept layout filled with natural light. Enjoy hardwood flooring throughout, a modern kitchen with stained maple cabinetry, a large island, quartz countertops, stainless steel appliances, and under-cabinet lighting. Enjoy the bright living area with all-new windows or step out to your private balcony overlooking the Seine River. Both bedrooms are generously sized, each with a large walk-in closet. This unit includes an underground parking stall plus a large storage locker—the only one of its kind on the 3rd floor. Located in a quiet, concrete building, you’ll love the peaceful setting while being steps from walking trails along the Seine River and close to all amenities.
- Bathrooms 2
- Bathrooms (Full) 2
- Bedrooms 2
- Building Type One Level
- Built In 2014
- Condo Fee $418.11 Monthly
- Exterior Brick, Stucco
- Floor Space 1058 sqft
- Gross Taxes $3,697.03
- Neighbourhood River Park South
- Property Type Condominium, Apartment
- Rental Equipment None
- School Division Louis Riel (WPG 51)
- Tax Year 25
- Amenities
- Fitness workout facility
- Garage Door Opener
- In-Suite Laundry
- Visitor Parking
- Party Room
- Professional Management
- Condo Fee Includes
- Contribution to Reserve Fund
- Caretaker
- Insurance-Common Area
- Landscaping/Snow Removal
- Management
- Recreation Facility
- Water
- Features
- Air Conditioning-Central
- Balcony - One
- No Smoking Home
- Goods Included
- Blinds
- Dryer
- Dishwasher
- Refrigerator
- Garage door opener remote(s)
- Microwave
- Stove
- Washer
- Parking Type
- Heated
- Single Indoor
- Underground
- Site Influences
- Landscaped patio
- Playground Nearby
- Shopping Nearby
- Public Transportation
- View
Rooms
| Level | Type | Dimensions |
|---|---|---|
| Main | Living Room | 13.4 ft x 12.3 ft |
| Kitchen | 8.1 ft x 11.7 ft | |
| Dining Room | 11.4 ft x 11.7 ft | |
| Primary Bedroom | 11 ft x 12.9 ft | |
| Bedroom | 9.1 ft x 12.1 ft | |
| Four Piece Bath | - | |
| Four Piece Ensuite Bath | - |


