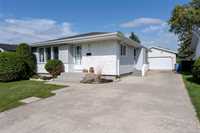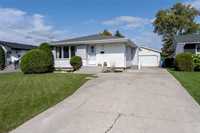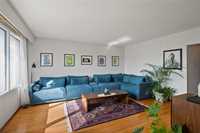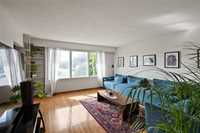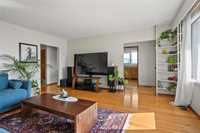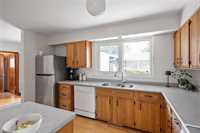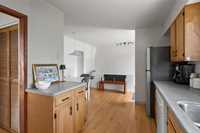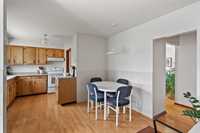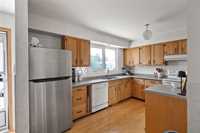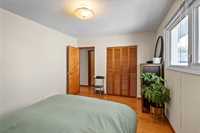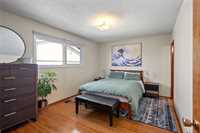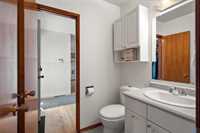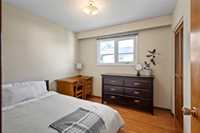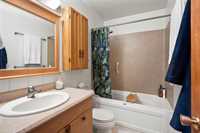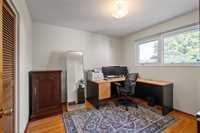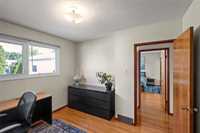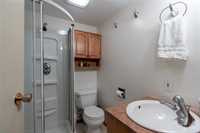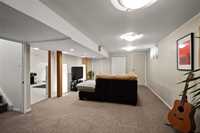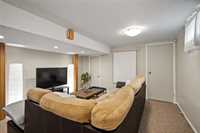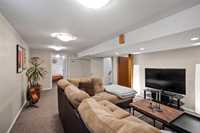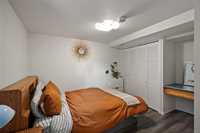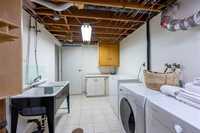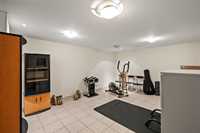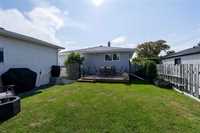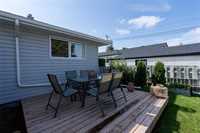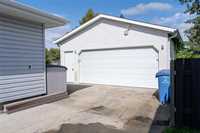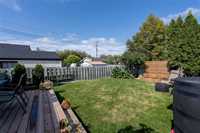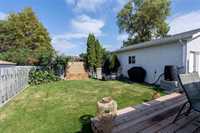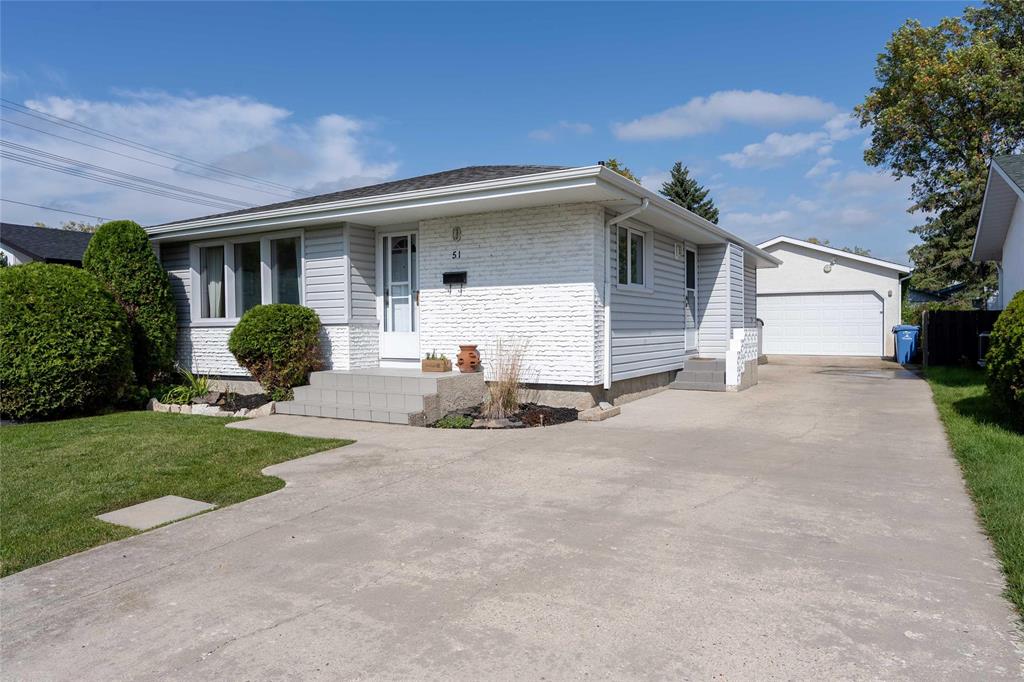
SS Sep 16. Offers Sep 22. OPEN HOUSE Sep 21 1-2:30. Welcome to this meticulously cared-for bungalow offering comfort, space, and timeless appeal. Situated on a wonderful bay, this home is perfect for families or anyone seeking peace and privacy with all the conveniences of a well-established neighbourhood. Featuring 3 spacious bedrooms on the main level plus an additional bedroom in the fully finished basement, this home offers plenty of room for family, guests, or a home office setup. With 2 full bathrooms and a convenient half bath, mornings will be a breeze for the entire household. Step outside and enjoy your brand-new deck, perfect for relaxing or entertaining, overlooking a fully landscaped backyard completed in 2023—ideal for summer barbecues or quiet evenings outdoors. Car enthusiasts and hobbyists will love the oversized double garage - space for vehicles, tools, and storage. Speaking of storage, this home offers plenty of it throughout, ensuring a clutter-free living experience. Whether you're hosting in the cozy living area or enjoying quiet time in the basement rec room, this property combines functionality with warmth and charm. Don’t miss your chance to own this move-in-ready gem!
- Basement Development Fully Finished
- Bathrooms 3
- Bathrooms (Full) 2
- Bathrooms (Partial) 1
- Bedrooms 4
- Building Type Bungalow
- Built In 1966
- Exterior Brick & Siding, Stucco
- Floor Space 1160 sqft
- Frontage 50.00 ft
- Gross Taxes $4,811.43
- Neighbourhood Southdale
- Property Type Residential, Single Family Detached
- Rental Equipment None
- Tax Year 25
- Features
- Air Conditioning-Central
- Deck
- High-Efficiency Furnace
- Main floor full bathroom
- No Smoking Home
- Sump Pump
- Goods Included
- Blinds
- Dryer
- Dishwasher
- Refrigerator
- Garage door opener
- Garage door opener remote(s)
- Stove
- Window Coverings
- Parking Type
- Double Detached
- Site Influences
- Fenced
- Paved Lane
- Landscape
- Landscaped deck
- No Back Lane
- Playground Nearby
- Shopping Nearby
- Public Transportation
Rooms
| Level | Type | Dimensions |
|---|---|---|
| Main | Eat-In Kitchen | 12.42 ft x 17.25 ft |
| Living Room | 14.58 ft x 15.75 ft | |
| Primary Bedroom | 14 ft x 11 ft | |
| Two Piece Ensuite Bath | - | |
| Bedroom | 10.5 ft x 11 ft | |
| Bedroom | 9.67 ft x 9.58 ft | |
| Four Piece Bath | - | |
| Basement | Bedroom | 10.33 ft x 11.75 ft |
| Recreation Room | 13.58 ft x 21.25 ft | |
| Laundry Room | 8 ft x 15.25 ft | |
| Other | 12.33 ft x 16.67 ft | |
| Three Piece Bath | - |



