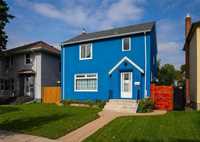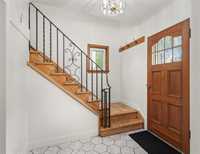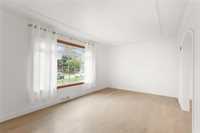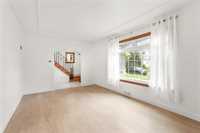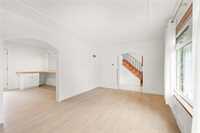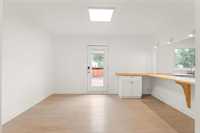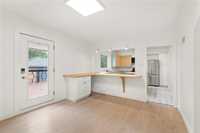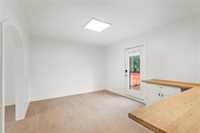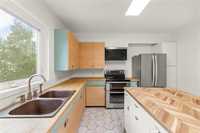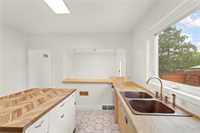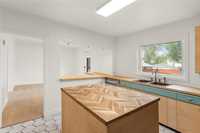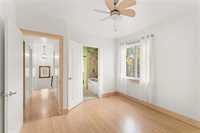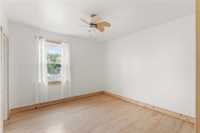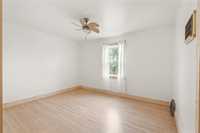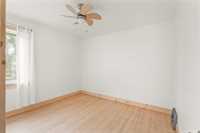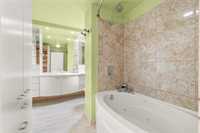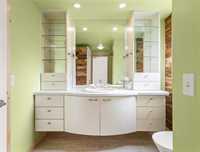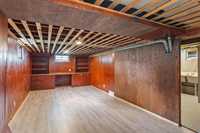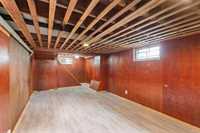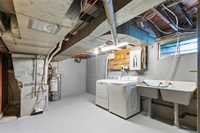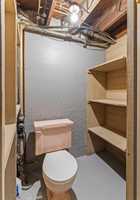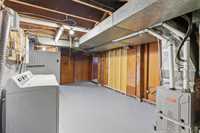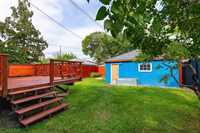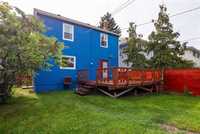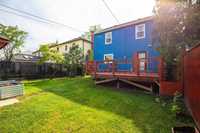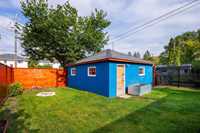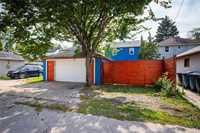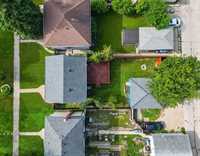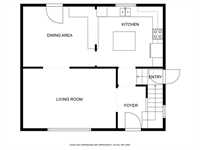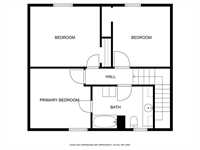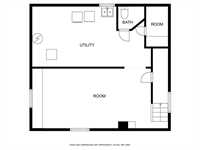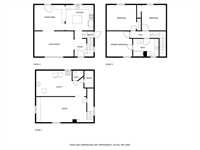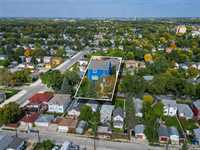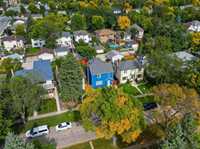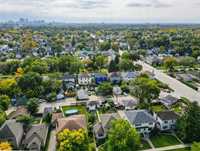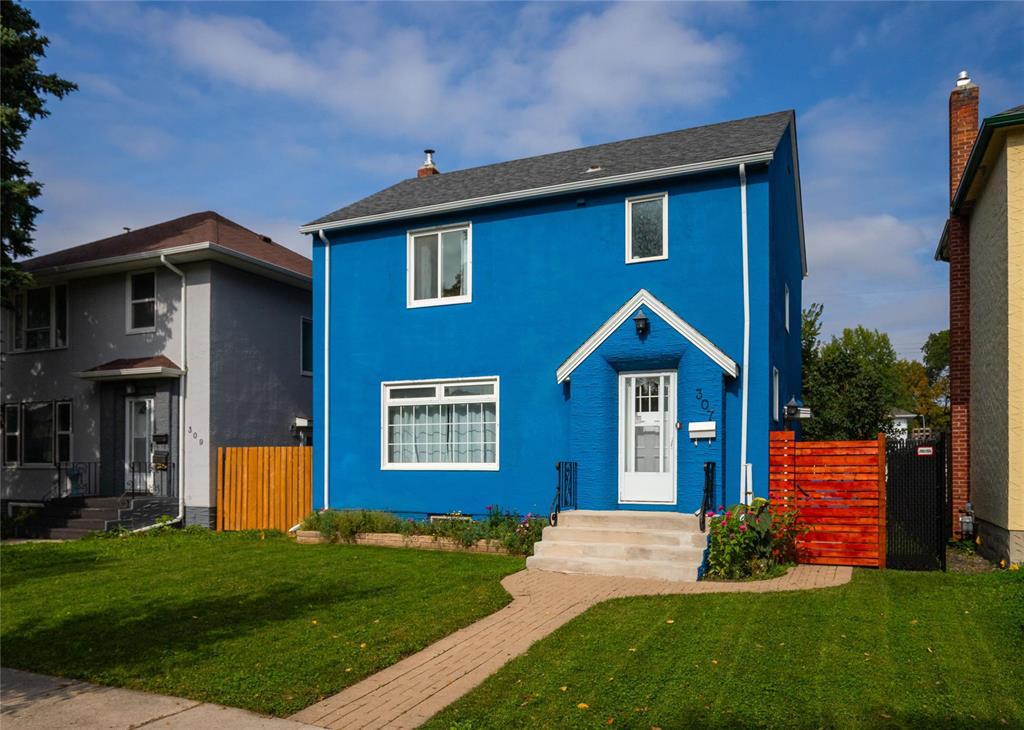
Open Houses
Saturday, September 27, 2025 2:00 p.m. to 3:30 p.m.
Tastefully remodelled 3 bdrm 1.5 bathrm 2 storey w/ dbl detached garage. Step inside to L shaped living/dining room, Remodelled eat in kitchen. Bsmt offers rec room, half bath. 38x120 lot. Fully fenced w/ 16x16 deck. Must see!
Open house saturday September 27th 2-3:30. Offers as received. No bidding war. Tastefully remodelled 3 bedroom 1.5 bathroom two storey with double detached garage. Step inside to engineered laminate('25) through the L shaped living/dining room with original crown moulding and south facing picture window letting in an abundance of natural light. Archway leads to the dining room with patio door to your 16x16 deck and fully fenced backyard. Remodelled eat in kitchen('24) offers plenty of counter and cabinet space, honeycomb tile flooring, copper sink, 3x4 island, coffee bar and all SS appliances included. Upstairs offers refinished hardwood flooring throughout('23) large primary bedroom with 2 more ample size bedrooms and 4 pc bathroom with jetted tub, tile tub surround, linen storage and large vanity. Basement offers rec room, half bath and plenty of storage. Additional features and upgrades:Hi eff furnace, pvc windows throughout, architectural shingles, exterior paint 2022, R50 blow in insulation in attic 2022, spray foam insulation in garage, walking distance to parks, schools and all amenities.
- Basement Development Partially Finished
- Bathrooms 2
- Bathrooms (Full) 1
- Bathrooms (Partial) 1
- Bedrooms 3
- Building Type Two Storey
- Built In 1947
- Depth 120.00 ft
- Exterior Stucco
- Floor Space 1344 sqft
- Frontage 38.00 ft
- Gross Taxes $3,933.76
- Neighbourhood West Kildonan
- Property Type Residential, Single Family Detached
- Remodelled Exterior, Flooring, Furnace, Garage, Insulation, Kitchen, Roof Coverings, Windows
- Rental Equipment None
- School Division Seven Oaks (WPG 10)
- Tax Year 25
- Total Parking Spaces 4
- Features
- Air Conditioning-Central
- Bar dry
- Deck
- Hood Fan
- High-Efficiency Furnace
- Jetted Tub
- Microwave built in
- No Smoking Home
- Smoke Detectors
- Workshop
- Goods Included
- Dryer
- Dishwasher
- Refrigerator
- Garage door opener
- Garage door opener remote(s)
- Microwave
- Stove
- Window Coverings
- Washer
- Parking Type
- Double Detached
- Heated
- Insulated
- Site Influences
- Fenced
- Fruit Trees/Shrubs
- Vegetable Garden
- Golf Nearby
- Landscaped deck
- Playground Nearby
- Shopping Nearby
- Public Transportation
Rooms
| Level | Type | Dimensions |
|---|---|---|
| Main | Living Room | 17.9 ft x 11.12 ft |
| Dining Room | 11.8 ft x 13.8 ft | |
| Eat-In Kitchen | 12.7 ft x 15.5 ft | |
| Upper | Primary Bedroom | 11.4 ft x 13.4 ft |
| Bedroom | 11 ft x 11.8 ft | |
| Bedroom | 11.7 ft x 11.1 ft | |
| Four Piece Bath | - | |
| Basement | Recreation Room | 10.8 ft x 22.8 ft |
| One Piece Bath | - |


