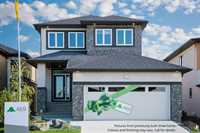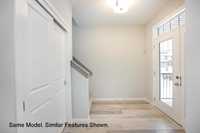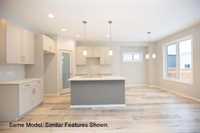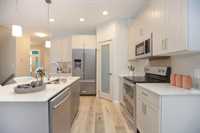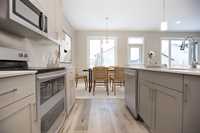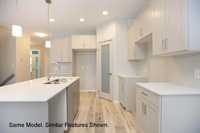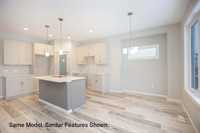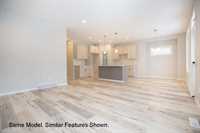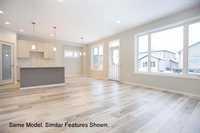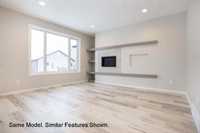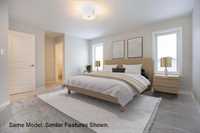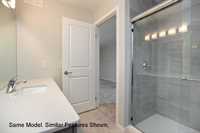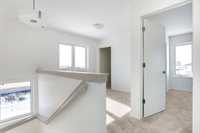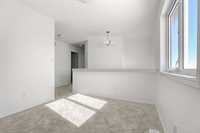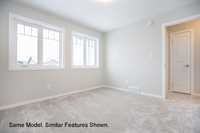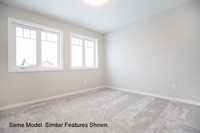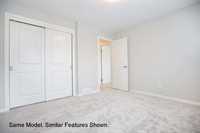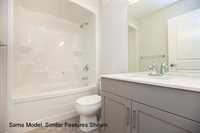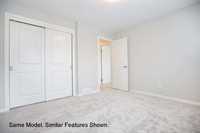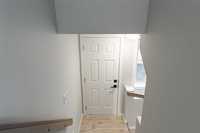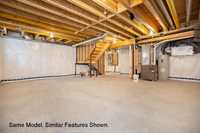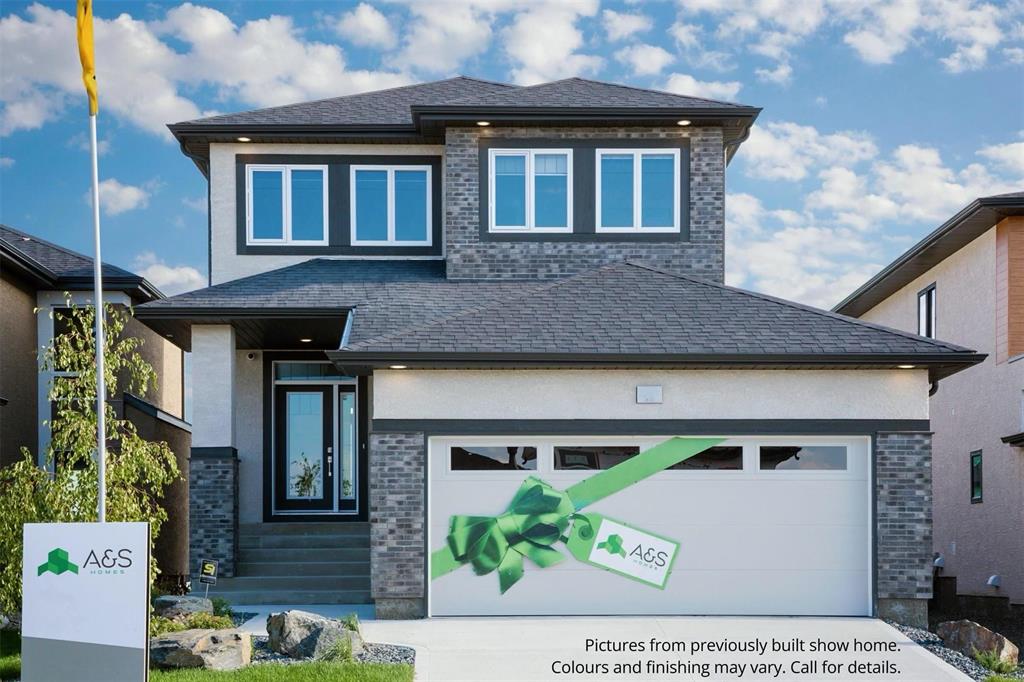
Possession ready this year! Set on a huge pie shaped lot with an unbeatable location. Backing onto a park, south facing and built on a quiet cul-de-sac you'll have endless sun, views and privacy! This stunning A&S Homes design offers 4 bedrooms, PLUS A LOFT! Main floor bedroom & full bath; perfect for guests or in-laws. The open living & dining areas are complimented by 9ft ceilings and a custom entertainment wall with a tiled fireplace. Over sized windows & designer lighting create a bright and open living space! The kitchen has been upgraded top to bottom with contemporary cabinets, bar-top seating, quartz countertops, a spacious pantry plus pendant & pot lights. Luxury vinyl plank flooring throughout the main floor! Primary bedroom has an elegant ensuite with step-in glass door shower, quartz vanity and a window for added natural light. Full laundry room on the second floor with option to have it in the basement! Basement has space for 2 beds, rec room & bath. Basement includes rough-ins for full bath, 2nd laundry area & bar sink. Private side entry to the basement included! Oversized 22x22 double garage. Built on piles. Delta wrapped waterproof foundation. New home & builder warranty, call now!
- Basement Development Insulated
- Bathrooms 3
- Bathrooms (Full) 3
- Bedrooms 4
- Building Type Two Storey
- Built In 2025
- Exterior Metal, Stone, Stucco
- Fireplace Direct vent, Tile Facing
- Fireplace Fuel Electric
- Floor Space 1708 sqft
- Neighbourhood Canterbury Park
- Property Type Residential, Single Family Detached
- Rental Equipment None
- School Division River East Transcona (WPG 72)
- Tax Year 25
- Total Parking Spaces 4
- Features
- Engineered Floor Joist
- Exterior walls, 2x6"
- High-Efficiency Furnace
- Heat recovery ventilator
- Main floor full bathroom
- No Pet Home
- No Smoking Home
- Smoke Detectors
- Sump Pump
- Vacuum roughed-in
- Goods Included
- Garage door opener
- Garage door opener remote(s)
- Parking Type
- Double Attached
- Front Drive Access
- Garage door opener
- Insulated garage door
- Plug-In
- Paved Driveway
- Site Influences
- Park/reserve
- Playground Nearby
Rooms
| Level | Type | Dimensions |
|---|---|---|
| Main | Kitchen | 11.5 ft x 9 ft |
| Dining Room | 11 ft x 9 ft | |
| Living Room | 15.5 ft x 11 ft | |
| Mudroom | 15.25 ft x 6.5 ft | |
| Three Piece Bath | - | |
| Bedroom | 10.25 ft x 9.17 ft | |
| Upper | Primary Bedroom | 12.5 ft x 13.58 ft |
| Bedroom | 11.17 ft x 9.5 ft | |
| Bedroom | 11.5 ft x 9.5 ft | |
| Four Piece Bath | - | |
| Three Piece Ensuite Bath | - | |
| Loft | 10 ft x 9.25 ft |



