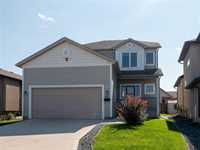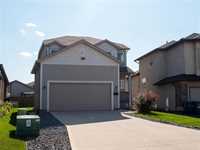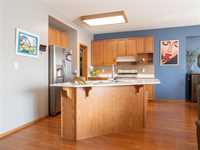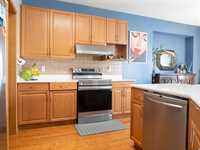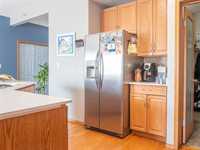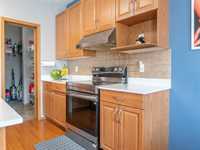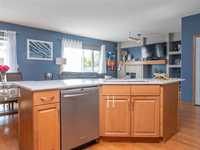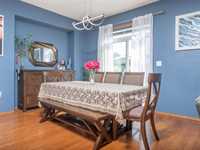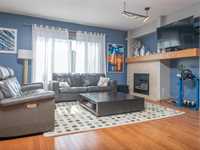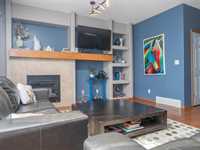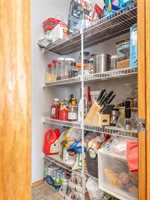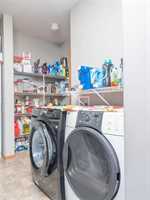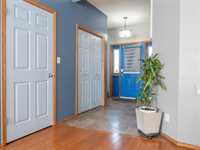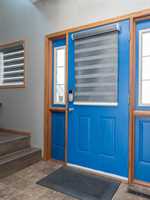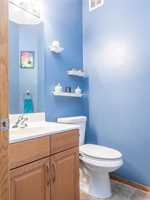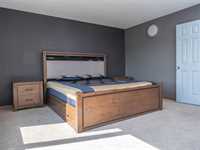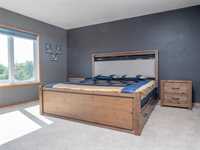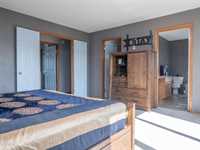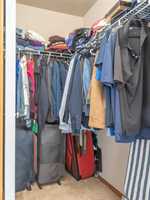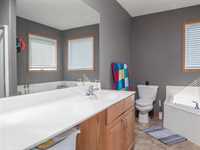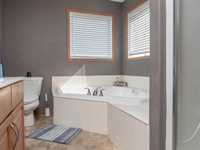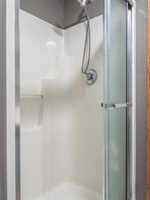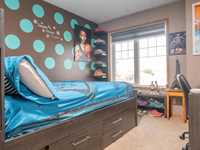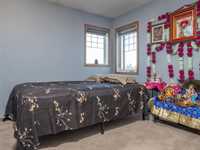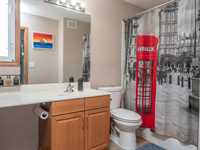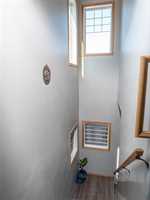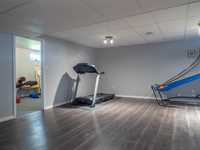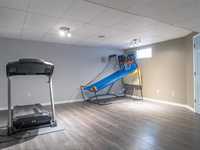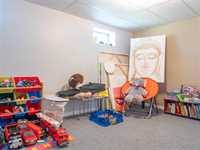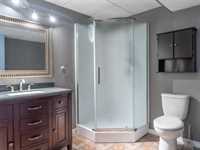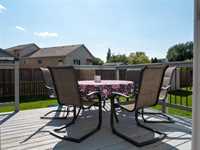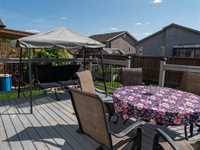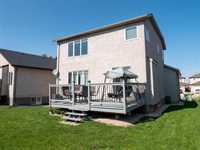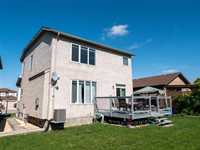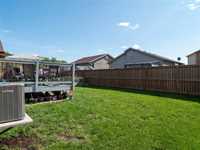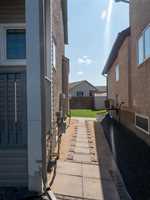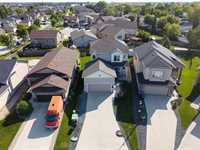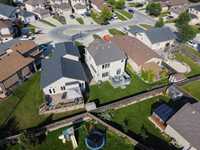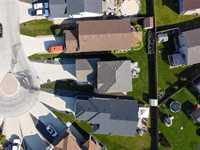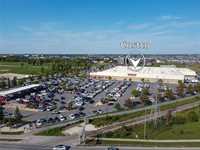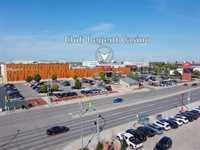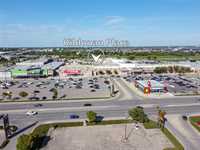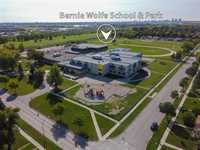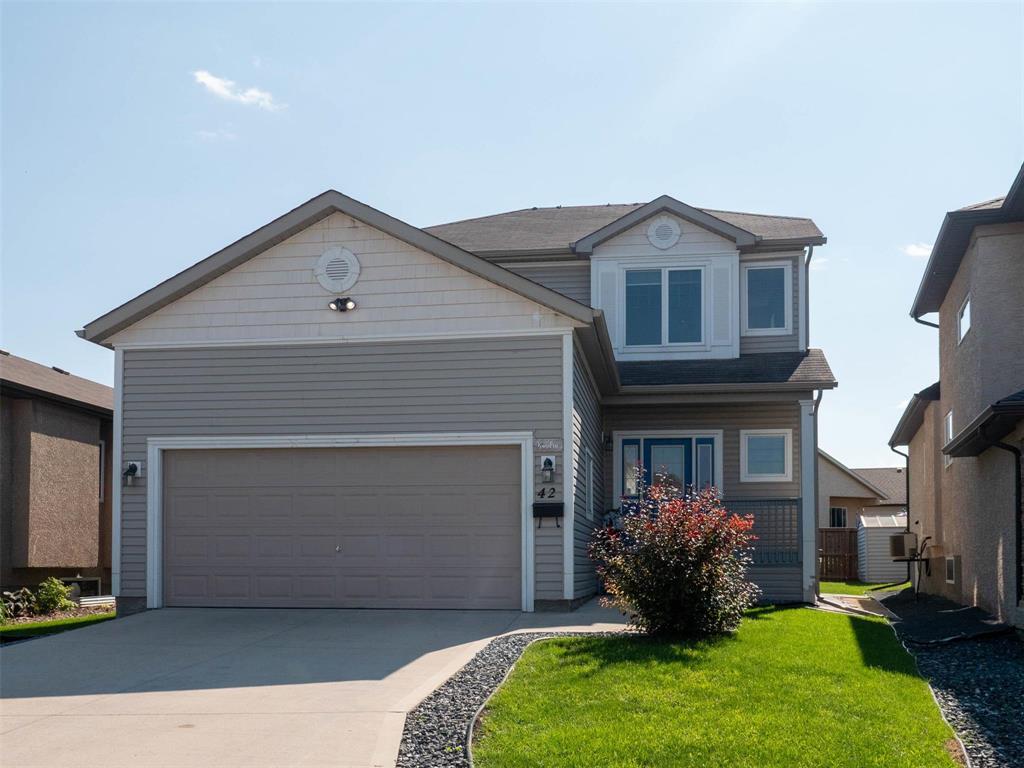
S/S now. OTP Sept. 24th, Wednesday evening. OPEN HOUSE ON SUNDAY, SEPT. 21ST, 2-4 PM. This well-maintained home is located in the beautiful Mission Gardens neighbourhood. It offers a modern, open-concept floor plan featuring a spacious kitchen with a breakfast bar & a convenient pass-through pantry from the garage, along with a lovely living & dining room, a gas fireplace & an entertainment unit. The main floor walls are 9', which allows for larger windows & extra sunlight. The upper level features three spacious bedrooms & a master with a walk-in closet, deluxe ensuite with a corner whirlpool tub, a separate 4' shower, and a bright window. Four-piece bath services the other bedrooms. The lower level features a high ceiling and a spacious Rec Room, perfect for entertaining, a 4th Bedroom, a Full Bath & storage room. Many upgrades include a Hot water tank (2022), an air conditioner & blinds (2023), front & back landscaping (2024), Kitchen quartz countertop (Silestone), Light fixtures, stove & washer (2025). The backyard boasts an amazing 12x16.5 deck, perfect for enjoying a warm summer evening. Close to school & all kinds of amenities! Don’t miss this incredible opportunity! Book your showing today!
- Basement Development Fully Finished
- Bathrooms 4
- Bathrooms (Full) 3
- Bathrooms (Partial) 1
- Bedrooms 4
- Building Type Two Storey
- Built In 2008
- Depth 112.00 ft
- Exterior Stucco, Vinyl
- Fireplace Glass Door, Insert, Tile Facing
- Fireplace Fuel Gas
- Floor Space 1708 sqft
- Frontage 40.00 ft
- Gross Taxes $4,517.90
- Neighbourhood Mission Gardens
- Property Type Residential, Single Family Detached
- Rental Equipment None
- School Division River East Transcona (WPG 72)
- Tax Year 25
- Total Parking Spaces 4
- Features
- Air Conditioning-Central
- Central Exhaust
- Deck
- Exterior walls, 2x6"
- High-Efficiency Furnace
- Laundry - Main Floor
- No Pet Home
- No Smoking Home
- Smoke Detectors
- Sump Pump
- Goods Included
- Blinds
- Dryer
- Dishwasher
- Refrigerator
- Garage door opener
- Garage door opener remote(s)
- Stove
- Washer
- Parking Type
- Double Attached
- Front Drive Access
- Garage door opener
- Site Influences
- Fenced
- Landscaped deck
- Paved Street
- Playground Nearby
- Shopping Nearby
- Public Transportation
Rooms
| Level | Type | Dimensions |
|---|---|---|
| Main | Living Room | 18 ft x 14 ft |
| Dining Room | 10 ft x 11 ft | |
| Kitchen | 15 ft x 11 ft | |
| Two Piece Bath | - | |
| Upper | Primary Bedroom | 14.5 ft x 15 ft |
| Four Piece Bath | - | |
| Bedroom | 12 ft x 10 ft | |
| Bedroom | 10 ft x 10 ft | |
| Four Piece Bath | - | |
| Lower | Recreation Room | 16 ft x 19 ft |
| Bedroom | 14 ft x 8 ft | |
| Four Piece Bath | - |


