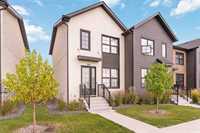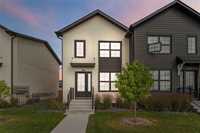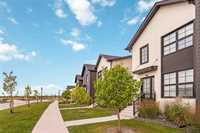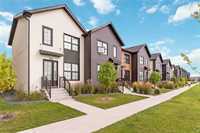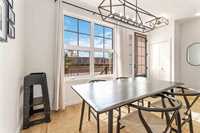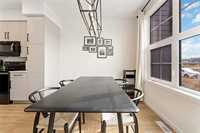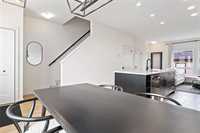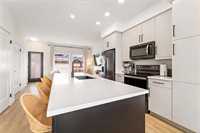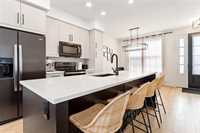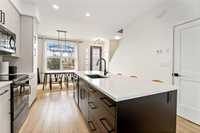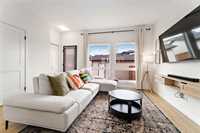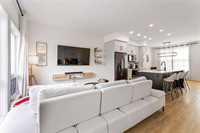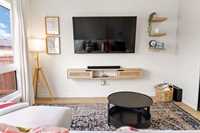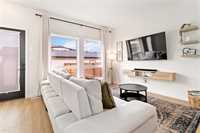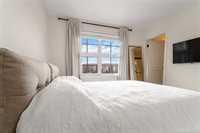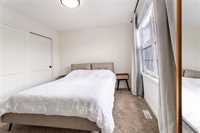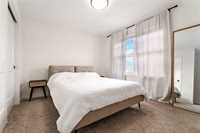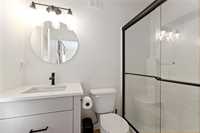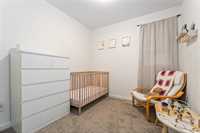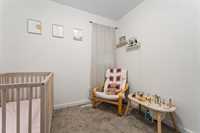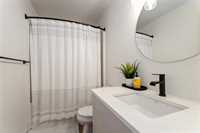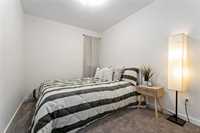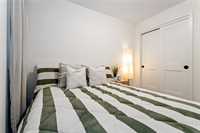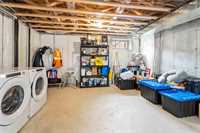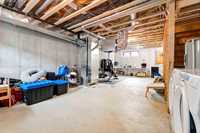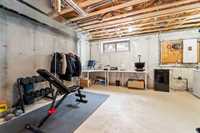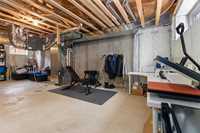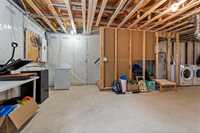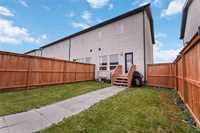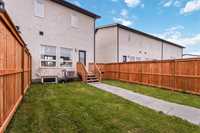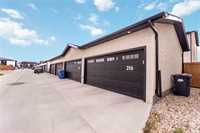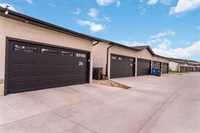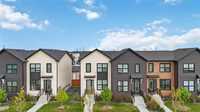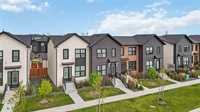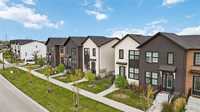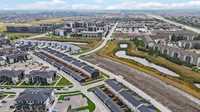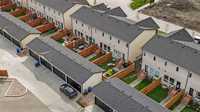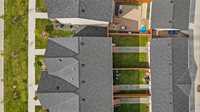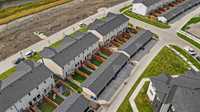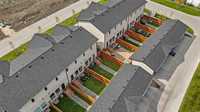SS Sept.15 - Offers as received - Welcome to this beautifully upgraded 1,152 sq ft townhouse in Sage creek that perfectly blends style, comfort, and convenience. Offering 3 spacious bedrooms and 2.5 bathrooms, this home is ideal for families, professionals, or anyone seeking low-maintenance living in a prime location. The open-concept main floor is bright and inviting, featuring an upgraded kitchen with elegant granite countertops, sleek upgraded cabinets, and a striking black kitchen island that adds both function and flair. Upgraded appliances complete the modern look, making this kitchen a true standout. Upstairs, you’ll find three generous bedrooms and well-appointed bathrooms designed for both comfort and practicality. The easy-to-maintain backyard is perfect for relaxing or entertaining, while the attached garage adds convenience year-round. Located close to top-rated restaurants, shopping, golf courses, and more, this home offers everything you need just minutes from your door. Don’t miss this exceptional opportunity and book your showing TODAY!
- Bathrooms 3
- Bathrooms (Full) 2
- Bathrooms (Partial) 1
- Bedrooms 3
- Building Type Two Storey
- Built In 2023
- Condo Fee $267.39 Monthly
- Exterior Stucco, Vinyl
- Floor Space 1152 sqft
- Gross Taxes $4,474.11
- Neighbourhood Sage Creek
- Property Type Condominium, Townhouse
- Rental Equipment None
- Tax Year 25
- Condo Fee Includes
- Contribution to Reserve Fund
- Insurance-Common Area
- Landscaping/Snow Removal
- Parking Type
- Double Detached
- Site Influences
- Corner
- Fenced
- Landscape
- Shopping Nearby
Rooms
| Level | Type | Dimensions |
|---|---|---|
| Main | Living Room | 11.58 ft x 13.67 ft |
| Kitchen | 10.08 ft x 11.08 ft | |
| Dining Room | 9.08 ft x 12.08 ft | |
| Two Piece Bath | - | |
| Upper | Primary Bedroom | 10.17 ft x 11.25 ft |
| Three Piece Ensuite Bath | - | |
| Bedroom | 8.75 ft x 8.42 ft | |
| Bedroom | 8.42 ft x 12.58 ft | |
| Four Piece Bath | - |



