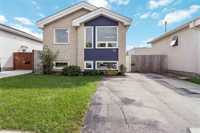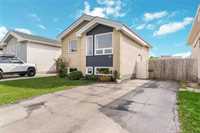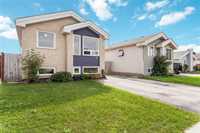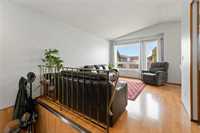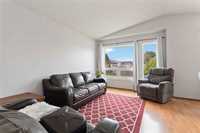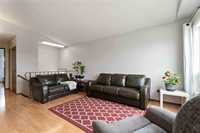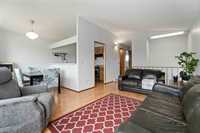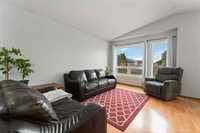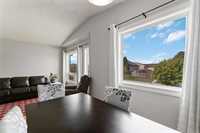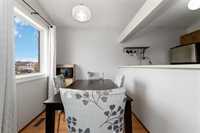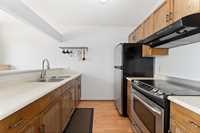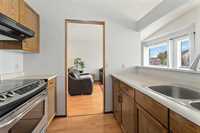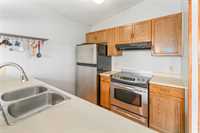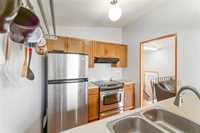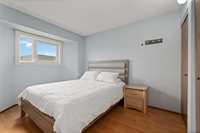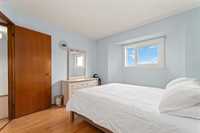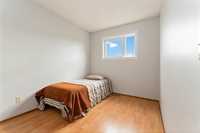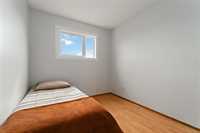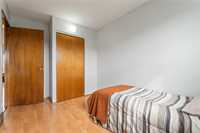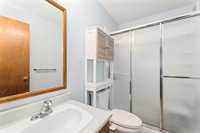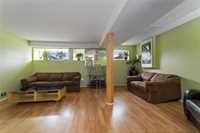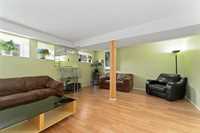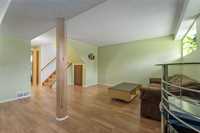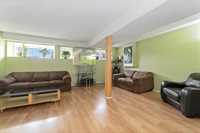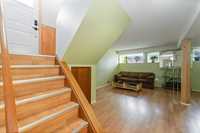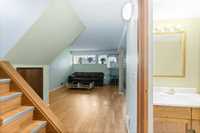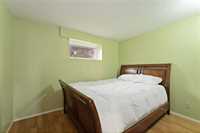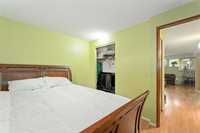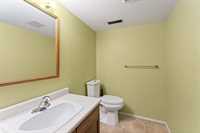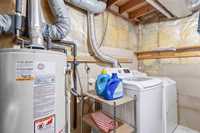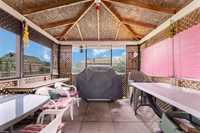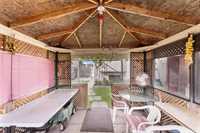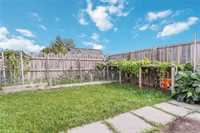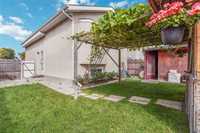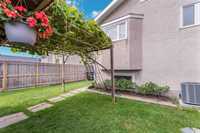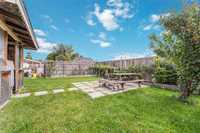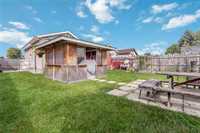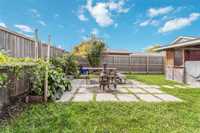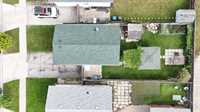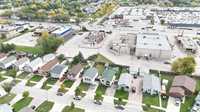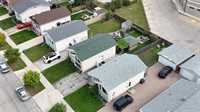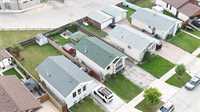SS Sept.16 - Offers as received - Welcome to 59 Dobrinsky Drive, a charming bi-level home nestled in the heart of the beautiful Maples neighbourhood. This well-maintained residence features 3 spacious bedrooms and 1.5 bathrooms, offering comfortable living for families or first-time buyers. The inviting open-concept layout is perfect for entertaining, with a bright and airy atmosphere that flows seamlessly from room to room. Recent updates provide peace of mind and curb appeal, including a newer roof, fascia, siding, eavestroughs, doors, and windows. Thoughtfully upgraded and move-in ready, this home blends functionality with comfort. Located just steps from parks, schools, restaurants, and a variety of shopping amenities, you’ll love the convenience and lifestyle this location offers. Whether you're relaxing indoors or in your cozy back yard and even the vibrant community around you, 59 Dobrinsky is a place you'll be proud to call home. Don’t miss the opportunity to own this gem and book your showing TODAY.
- Basement Development Fully Finished
- Bathrooms 2
- Bathrooms (Full) 1
- Bathrooms (Partial) 1
- Bedrooms 3
- Building Type Bi-Level
- Built In 1988
- Exterior Stucco, Vinyl
- Floor Space 680 sqft
- Gross Taxes $4,215.63
- Neighbourhood Maples
- Property Type Residential, Single Family Detached
- Remodelled Exterior, Roof Coverings, Windows
- Rental Equipment None
- Tax Year 25
- Total Parking Spaces 2
- Features
- Air Conditioning-Central
- No Pet Home
- No Smoking Home
- Goods Included
- Refrigerator
- Stove
- Washer
- Parking Type
- Parking Pad
- Plug-In
- Site Influences
- Fenced
- Vegetable Garden
- Paved Street
- Playground Nearby
- Partially landscaped
- Private Yard
Rooms
| Level | Type | Dimensions |
|---|---|---|
| Main | Living Room | 18 ft x 10.83 ft |
| Dining Room | 8.25 ft x 6.92 ft | |
| Kitchen | 8 ft x 8.58 ft | |
| Primary Bedroom | 10.75 ft x 11.92 ft | |
| Bedroom | 10 ft x 7.92 ft | |
| Three Piece Bath | - | |
| Basement | Recreation Room | 17.58 ft x 14.33 ft |
| Bedroom | 10.5 ft x 8.5 ft | |
| Laundry Room | 11.5 ft x 6.83 ft | |
| Two Piece Bath | - |



