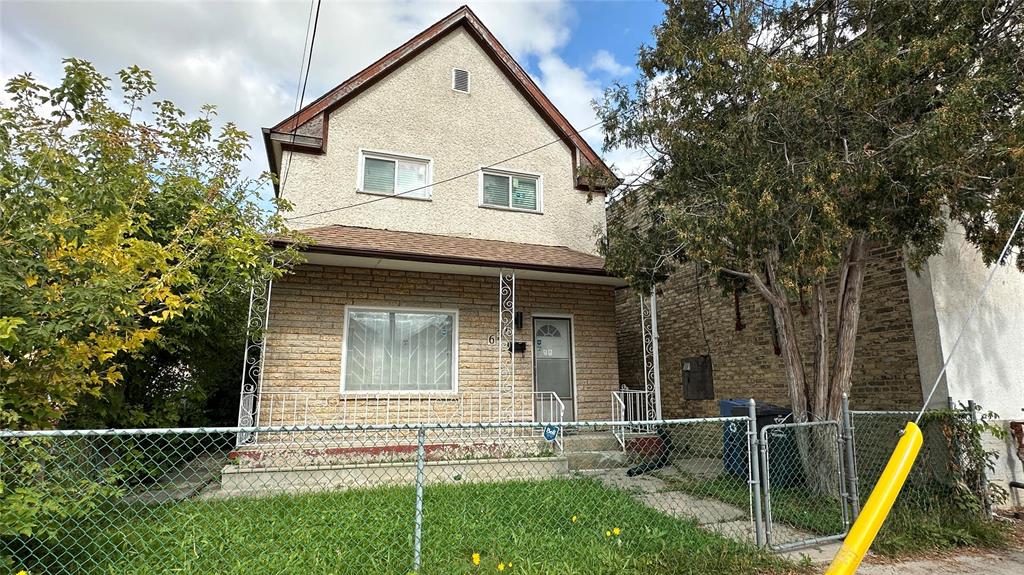RE/MAX Associates
1060 McPhillips Street, Winnipeg, MB, R2X 2K9

613 ALEXANDER AVE !Extensive remodeled home, Total 4 bedrooms and 2 full bathrooms. Large eat-in kitchen with tile flooring. Quality laminate flooring on main/second level with 3 bedrooms and 4 piece bathroom. Some updated dual pane windows 2013. Hi efficient gas Furnace, electric hot water tank. newer lights fixture, Laminate flooring 2018, kitchen counter top, 200 Amp electrical services circuit breaker, newer light fixtures , partial Newer roof shingle. Partially finished basement with 3 piece bathroom. Double detached garage 22' x 22'. Walk distance from H S C hospital, Restaurant, bus services.( Foundation wall repair done with 25 years warranty certificate available )
| Level | Type | Dimensions |
|---|---|---|
| Main | Living Room | 12.9 ft x 11.6 ft |
| Eat-In Kitchen | 19 ft x 10 ft | |
| Bedroom | 7 ft x 11 ft | |
| Upper | Primary Bedroom | 12.8 ft x 8.11 ft |
| Bedroom | 9.11 ft x 7.11 ft | |
| Bedroom | 7.05 ft x 6.09 ft | |
| Four Piece Bath | - | |
| Basement | Three Piece Bath | - |
| Recreation Room | 18 ft x 7.11 ft | |
| Laundry Room | 16 ft x 14 ft |