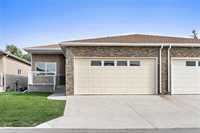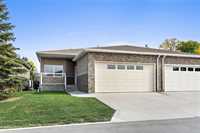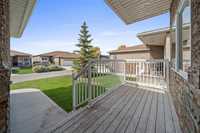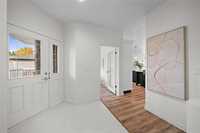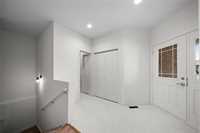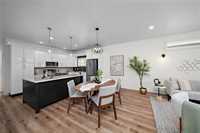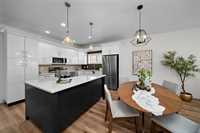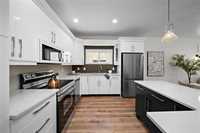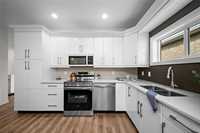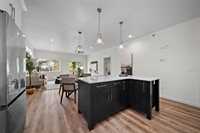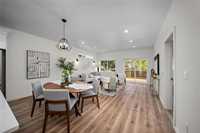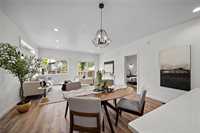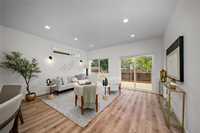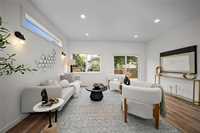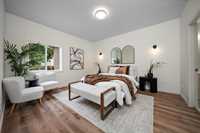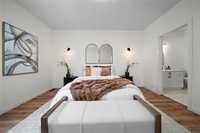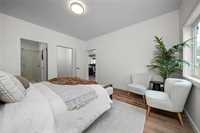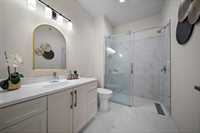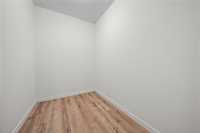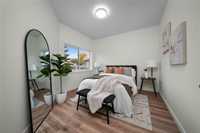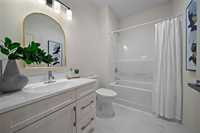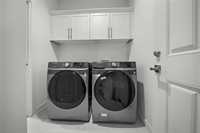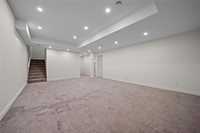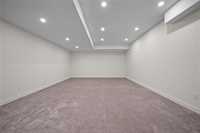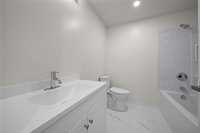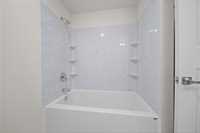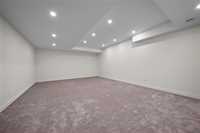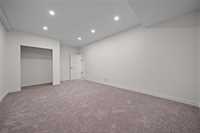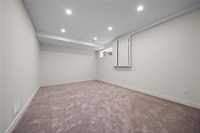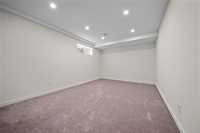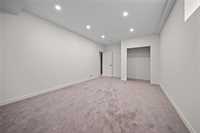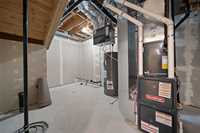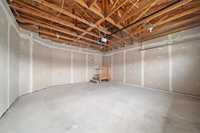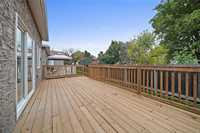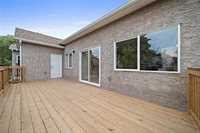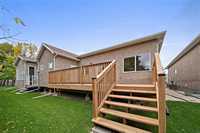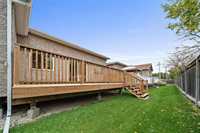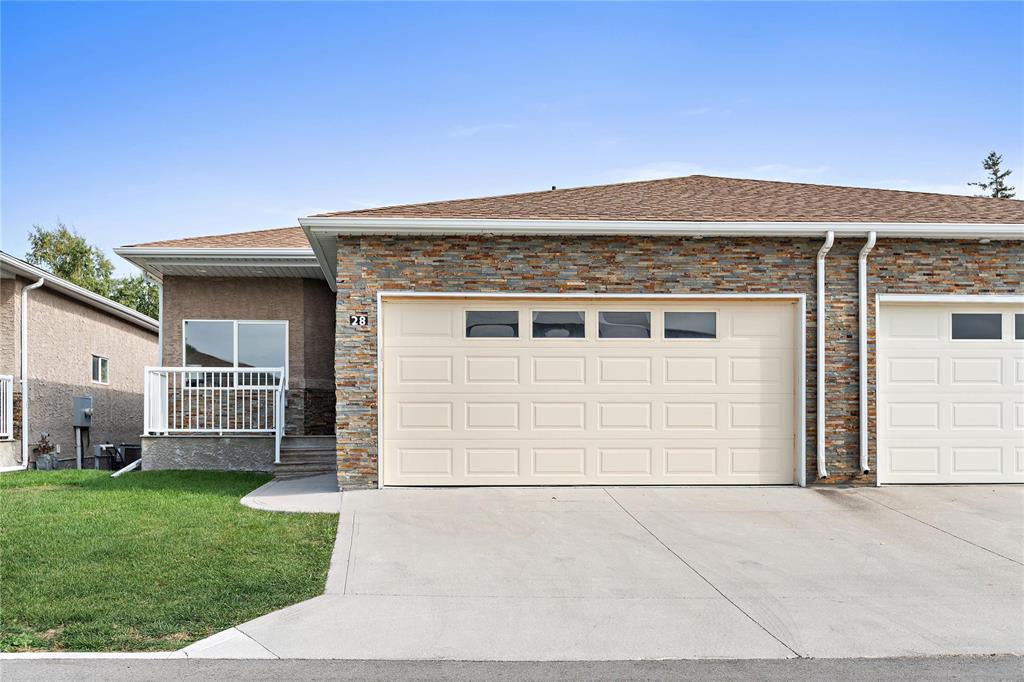
SS NOW,OFFERS AS RECEIVED!
A Rare Treasure in Westwood.
Welcome to a home that has been reimagined from top to bottom - where every detail has been thoughtfully chosen so all you need to do is turn the key and fall in love.
Step inside and feel the difference: soaring 9 ft ceilings, a bright open-concept layout, and a brand-new kitchen with sleek quartz countertops and SS brand new appliances (2025). Whether it’s morning coffee on the spacious deck, or cozy evenings in your finished basement, this home was designed to fit the rhythm of your life.
With every major update already done for you-HE Furnace (2025), HRV (2025), Hot Water Tank (2025), flooring, basement (SPRAY FOAMED 2025), and more - you can simply enjoy the comfort and peace of mind of a home that feels brand new.
PET FRIENDLY,just steps from Glendale Golf Course and offers the added convenience of being only minutes from the Perimeter, making commuting a breeze.
Low condo fees make this an even smarter choice, but it’s the feeling you’ll get the moment you walk through the door that makes it truly priceless.
Don’t miss this rare opportunity- homes like this don’t come along often.
- Basement Development Fully Finished
- Bathrooms 3
- Bathrooms (Full) 3
- Bedrooms 4
- Building Type Bungalow
- Built In 2014
- Condo Fee $200.00 Monthly
- Exterior Brick, Stucco
- Floor Space 1230 sqft
- Gross Taxes $4,620.74
- Neighbourhood Westwood
- Property Type Condominium, Single Family Attached
- Remodelled Basement, Completely, Flooring, Furnace, Kitchen, Plumbing
- Rental Equipment None
- School Division Winnipeg (WPG 1)
- Tax Year 2025
- Total Parking Spaces 3
- Amenities
- In-Suite Laundry
- Condo Fee Includes
- Contribution to Reserve Fund
- Insurance-Common Area
- Landscaping/Snow Removal
- Management
- Features
- Air Conditioning-Central
- Deck
- High-Efficiency Furnace
- Heat recovery ventilator
- Laundry - Main Floor
- Main floor full bathroom
- No Smoking Home
- Smoke Detectors
- Sump Pump
- Goods Included
- Dryer
- Dishwasher
- Refrigerator
- Microwave
- Stove
- Washer
- Parking Type
- Double Attached
- Front Drive Access
- Insulated
- Parking Pad
- Site Influences
- Cul-De-Sac
- Landscaped deck
- Playground Nearby
- Shopping Nearby
- Public Transportation
Rooms
| Level | Type | Dimensions |
|---|---|---|
| Main | Great Room | 15.5 ft x 13 ft |
| Dining Room | 15.5 ft x 8 ft | |
| Kitchen | 13 ft x 11 ft | |
| Primary Bedroom | 14 ft x 12.58 ft | |
| Three Piece Ensuite Bath | - | |
| Bedroom | 12 ft x 10.5 ft | |
| Four Piece Bath | - | |
| Lower | Recreation Room | 29.42 ft x 28.17 ft |
| Bedroom | 16.09 ft x 12.2 ft | |
| Four Piece Bath | 17.58 ft x 12.2 ft | |
| Bedroom | 11.08 ft x 10.5 ft |


