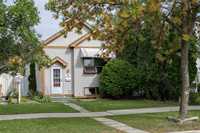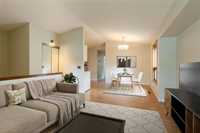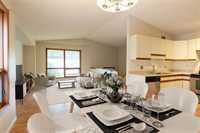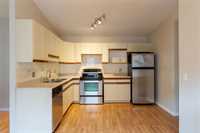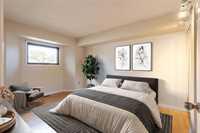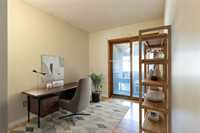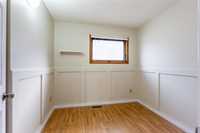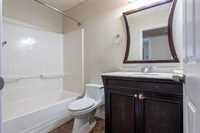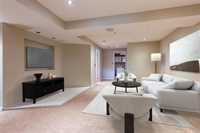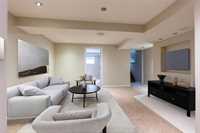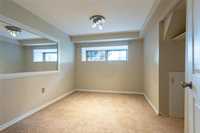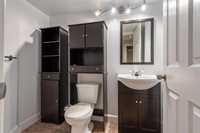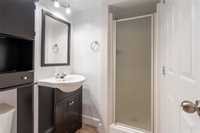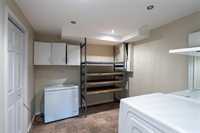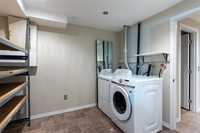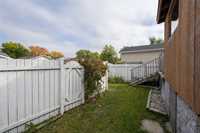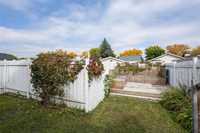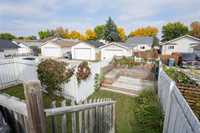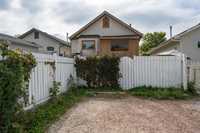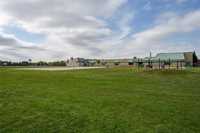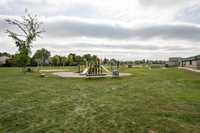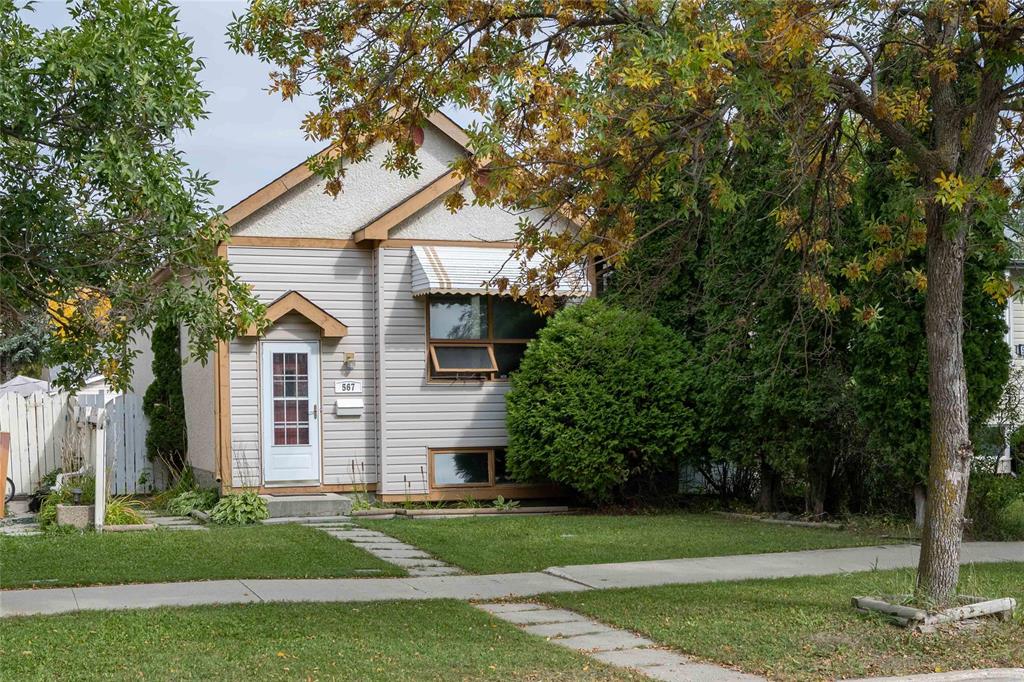
Showings start Wed, Sept. 24 with offers Sept. 29 after 6:00 p.m...Fabulous move-in-ready bi-level in great location! Freshly painted and new shingles (2025). Functional layout with open concept kitchen, living room and dining area. Spacious primary bedroom with large double closet and closet organizers. A second bedroom, bonus room and 4 piece bath complete the main floor. The bonus room can be converted to a bedroom, used as a den/office or play area for the kiddies! The developed lower level includes a large rec room, a bedroom, 3 pce bath and laundry/storage room. Parking for two and quaint, private backyard complete this gem. A very short walk to HS Paul School and close to all amenities.
- Basement Development Fully Finished
- Bathrooms 2
- Bathrooms (Full) 2
- Bedrooms 3
- Building Type Bi-Level
- Built In 1989
- Depth 105.00 ft
- Exterior Stucco, Wood Siding
- Floor Space 877 sqft
- Frontage 30.00 ft
- Gross Taxes $4,471.67
- Neighbourhood Dakota Crossing
- Property Type Residential, Single Family Detached
- Rental Equipment None
- Tax Year 2025
- Total Parking Spaces 2
- Features
- Air Conditioning-Central
- Deck
- Main floor full bathroom
- No Pet Home
- No Smoking Home
- Sump Pump
- Goods Included
- Dryer
- Dishwasher
- Refrigerator
- Stove
- Washer
- Parking Type
- No Garage
- Parking Pad
- Site Influences
- Fenced
- Back Lane
- Landscaped deck
- Playground Nearby
- Shopping Nearby
- Public Transportation
Rooms
| Level | Type | Dimensions |
|---|---|---|
| Main | Living Room | 13.33 ft x 11.67 ft |
| Dining Room | 9.83 ft x 9.17 ft | |
| Kitchen | 11.17 ft x 8.08 ft | |
| Primary Bedroom | 14 ft x 10.42 ft | |
| Bedroom | 8.92 ft x 8.42 ft | |
| Other | 9.92 ft x 8.25 ft | |
| Four Piece Bath | - | |
| Lower | Recreation Room | 16.42 ft x 14.5 ft |
| Bedroom | 11.92 ft x 9.17 ft | |
| Laundry Room | 10.25 ft x 9.08 ft | |
| Three Piece Bath | - |



