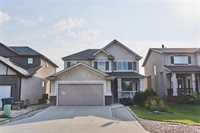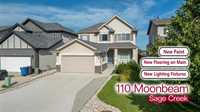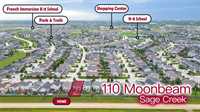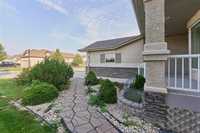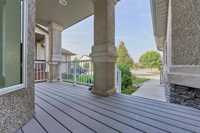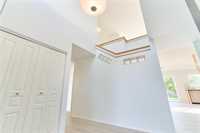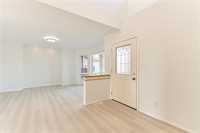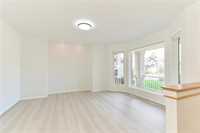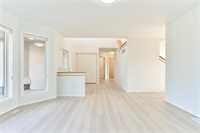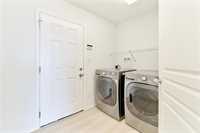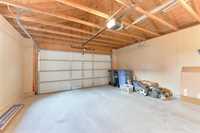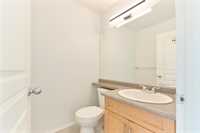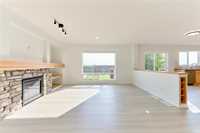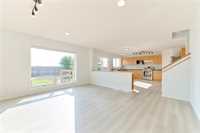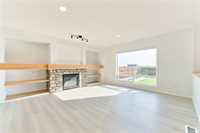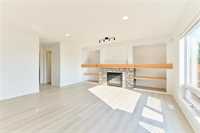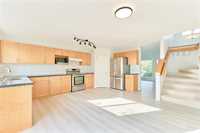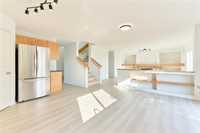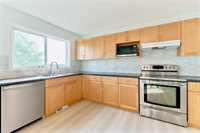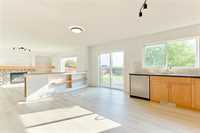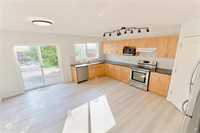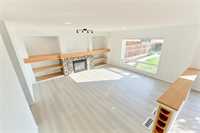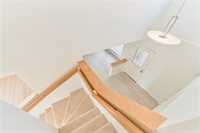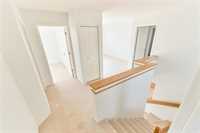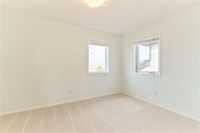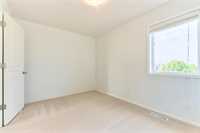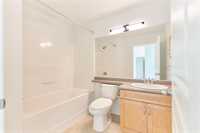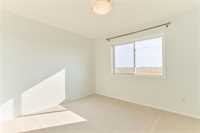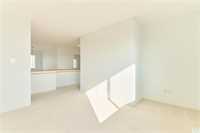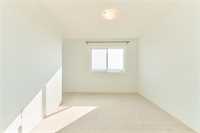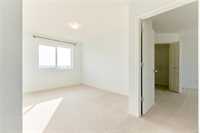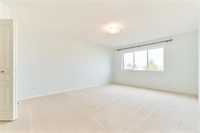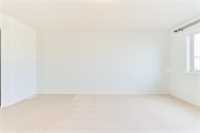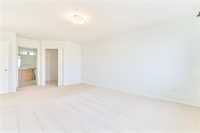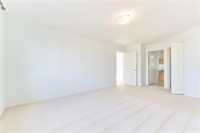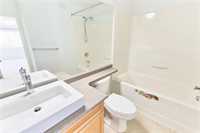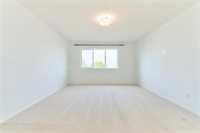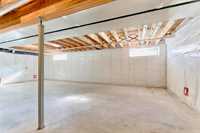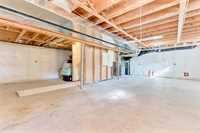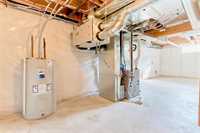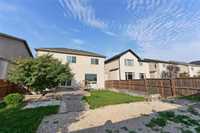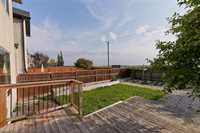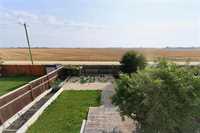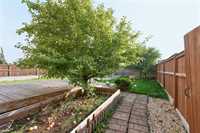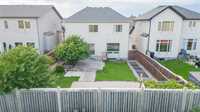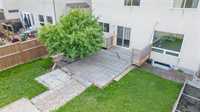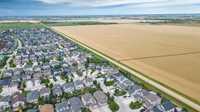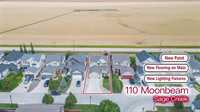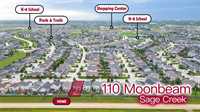Open House Sunday OCT 25TH 1pm-3pm. A 1810 sqft two story located in a family-oriented fast-growing neighbourhood. Traditional layout on main level offers formal dinning room with bay window; eat-in kitchen features maple cabinets with stainless steel appliances. The living room features gas fireplace with entertainment unit, oversized picture window overlooks gorgeous yard that backs onto farm field. The main floor also comes with new luxury vinyl plank and some new lighting fixtures. 2nd floor offers 3 bedrooms plus a loft ideal for a growing family. The majority of the house has been freshly painted. Fully fenced yard features a wooden deck, garden bed along with gravel space that offers endless possibilities. Close to transportation, schools and all amenities at Sage Creek village centre. Call Today
- Basement Development Insulated, Unfinished
- Bathrooms 3
- Bathrooms (Full) 2
- Bathrooms (Partial) 1
- Bedrooms 3
- Building Type Two Storey
- Built In 2011
- Exterior Stucco
- Fireplace Direct vent
- Fireplace Fuel Gas
- Floor Space 1810 sqft
- Gross Taxes $6,397.34
- Neighbourhood Sage Creek
- Property Type Residential, Single Family Detached
- Remodelled Flooring
- Rental Equipment None
- Tax Year 2025
- Total Parking Spaces 4
- Features
- Air Conditioning-Central
- High-Efficiency Furnace
- Heat recovery ventilator
- Sump Pump
- Goods Included
- Alarm system
- Blinds
- Dryer
- Dishwasher
- Refrigerator
- Garage door opener
- Garage door opener remote(s)
- Stove
- Washer
- Parking Type
- Double Attached
- Site Influences
- No Back Lane
- Other/remarks
Rooms
| Level | Type | Dimensions |
|---|---|---|
| Upper | Three Piece Bath | - |
| Three Piece Ensuite Bath | - | |
| Bedroom | 9 ft x 12 ft | |
| Bedroom | 9 ft x 9 ft | |
| Primary Bedroom | 12 ft x 15 ft | |
| Loft | 8 ft x 8 ft | |
| Main | Two Piece Bath | - |
| Living Room | 13.5 ft x 13 ft | |
| Dining Room | 10 ft x 10 ft | |
| Kitchen | 8.5 ft x 12 ft |



