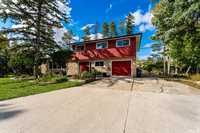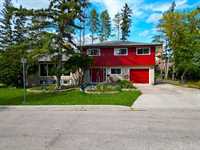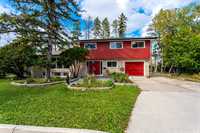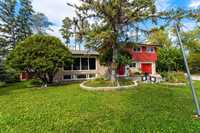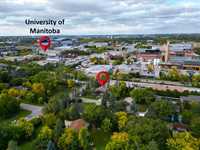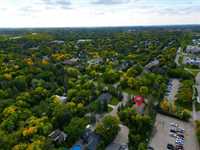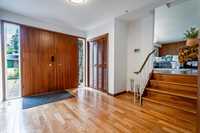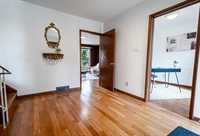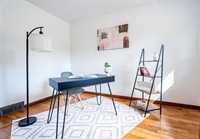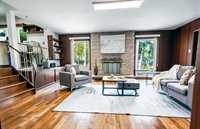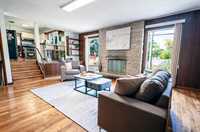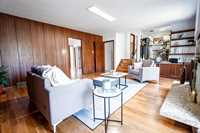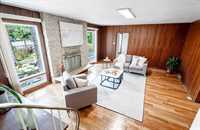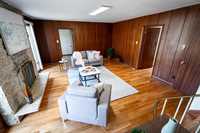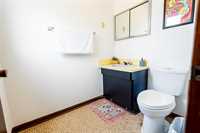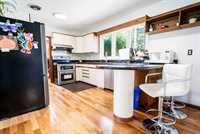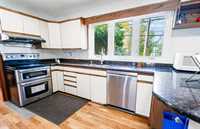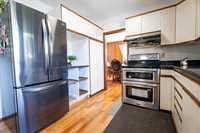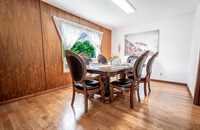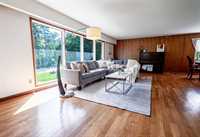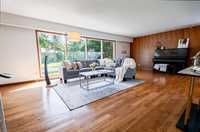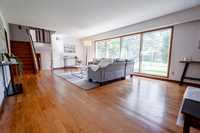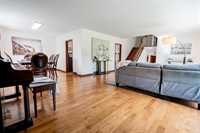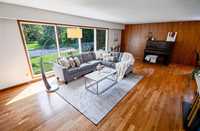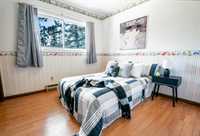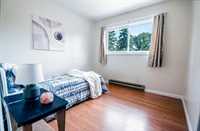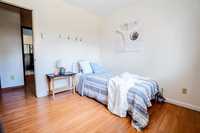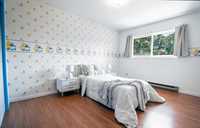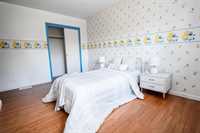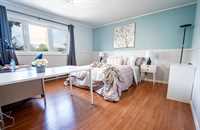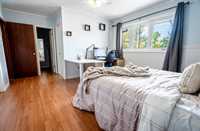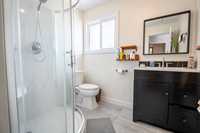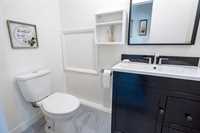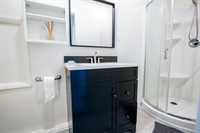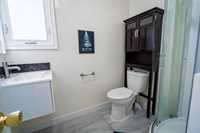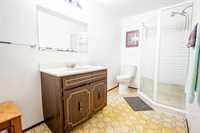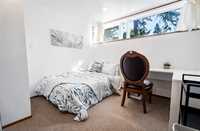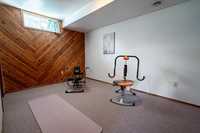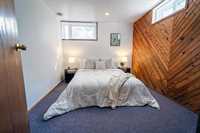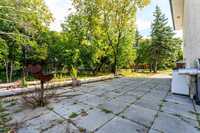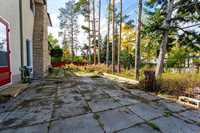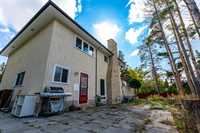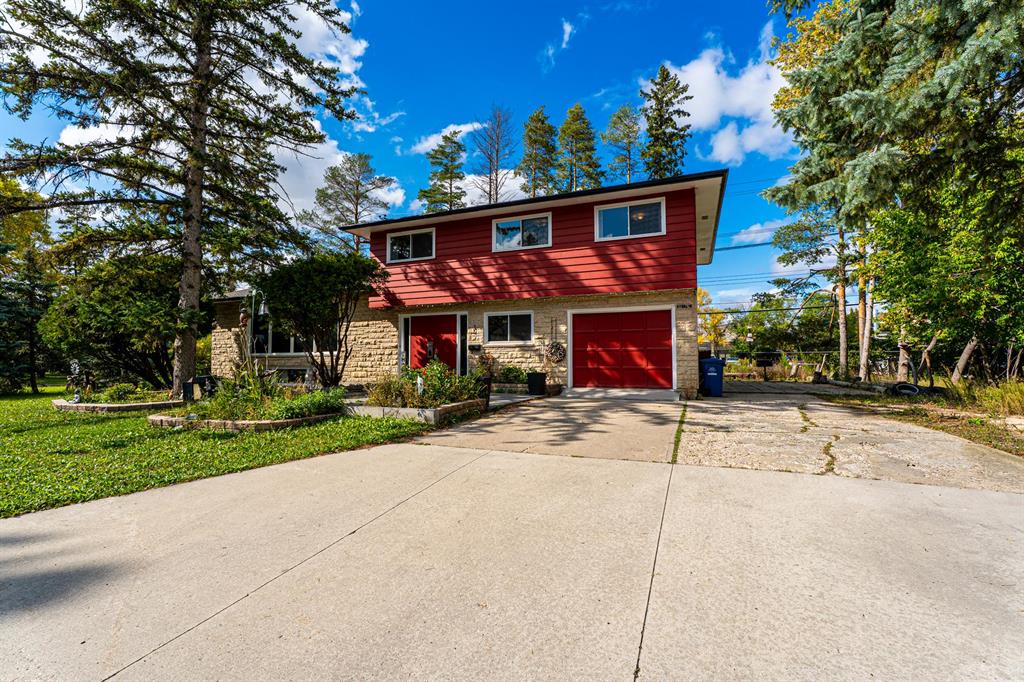
SS Now! Offers as received! Location! Location! Location! Rarely available on the market! This custom-built solid home backs directly onto the University of Manitoba campus! Built on piles, it offers 7 bedrooms, 4.5 bathrooms, and a fully finished basement. Step inside to a bright, open-concept main floor featuring a spacious foyer and den/bedroom, a sun-filled living room with large picture windows, a formal dining room, and an eat-in kitchen with granite countertops overlooking the cozy family room. Upstairs, the primary bedroom boasts its own ensuite bathroom, accompanied by 3 additional good-sized bedrooms and 2 full bathrooms. The fully finished basement provides even more space with 2 large bedrooms, an office, and a full bath, perfect for extended family or extra rental income. Upgrades include: fiberglass shingles, hardwood floors, remodelled bathrooms, most windows (2020), high-efficiency furnace & hot water tank (2019). This is truly a rare find in an unbeatable location! Don’t miss your chance, book your private showing today!
- Basement Development Fully Finished
- Bathrooms 5
- Bathrooms (Full) 4
- Bathrooms (Partial) 1
- Bedrooms 6
- Building Type Split-4 Level
- Built In 1968
- Exterior Stucco
- Fireplace Stone
- Fireplace Fuel Wood
- Floor Space 2329 sqft
- Gross Taxes $6,010.48
- Neighbourhood Fort Richmond
- Property Type Residential, Single Family Detached
- Rental Equipment None
- School Division Pembina Trails (WPG 7)
- Tax Year 25
- Total Parking Spaces 6
- Features
- Air Conditioning-Central
- Ceiling Fan
- Hood Fan
- High-Efficiency Furnace
- No Pet Home
- No Smoking Home
- Sump Pump
- Goods Included
- Dryer
- Dishwasher
- Refrigerator
- Garage door opener
- Microwave
- Stove
- Window Coverings
- Washer
- Parking Type
- Single Attached
- Insulated
- Site Influences
- Low maintenance landscaped
- Paved Street
- Shopping Nearby
- Public Transportation
- Treed Lot
Rooms
| Level | Type | Dimensions |
|---|---|---|
| Main | Living Room | 26.25 ft x 14.17 ft |
| Dining Room | 10.25 ft x 10.83 ft | |
| Kitchen | 15.5 ft x 10.25 ft | |
| Lower | Den | 11.5 ft x 8 ft |
| Family Room | 18.92 ft x 14.67 ft | |
| Two Piece Bath | - | |
| Upper | Primary Bedroom | 12.67 ft x 16.92 ft |
| Three Piece Ensuite Bath | 9.33 ft x 9.42 ft | |
| Bedroom | 9.45 ft x 12.92 ft | |
| Bedroom | 9.33 ft x 9.42 ft | |
| Bedroom | 9.42 ft x 9.33 ft | |
| Three Piece Bath | - | |
| Three Piece Bath | - | |
| Basement | Bedroom | 10.17 ft x 8.92 ft |
| Bedroom | 12.83 ft x 8.67 ft | |
| Office | 9.42 ft x 11.58 ft | |
| Three Piece Bath | - |



