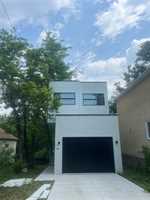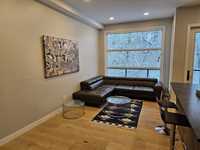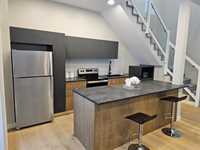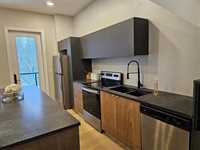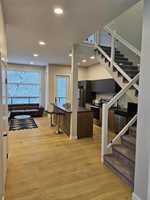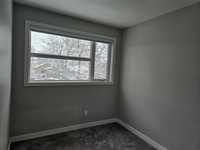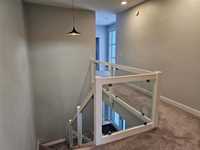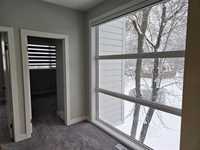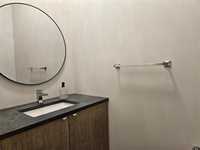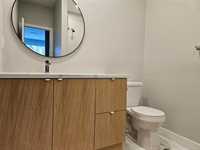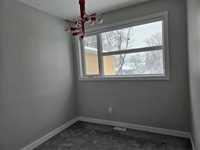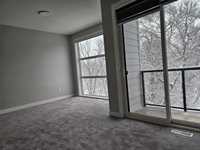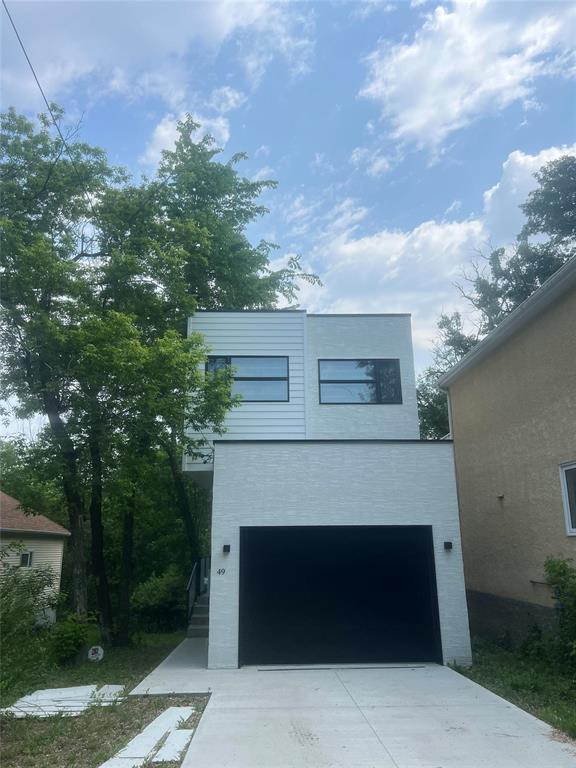
Riverfront! Modern open-concept 3-bedroom, 2.5-bath home with two balconies offering breathtaking views of the river and a golf course. The stunning main floor features an open layout with the living room, custom Italian kitchen by M-Concept .The custom dual-tone kitchen boasts quartz countertops and stainless-steel appliances. High-end finishes include beautiful engineered hardwood flooring and large porcelain tiles throughout. Master bedroom overlooking the Seine River, Custom tile shower plus a walkout balconies to enjoy the lush greenery. The home has 9-foot ceilings and a gorgeous glass staircase leading to the owner's suite, which has its own deck access and a full ensuite. A cozy reading nook with massive windows and an abundance of mature trees complete this picturesque property.
- Bathrooms 3
- Bathrooms (Full) 2
- Bathrooms (Partial) 1
- Bedrooms 3
- Building Type Two Storey
- Built In 2022
- Exterior Stucco
- Floor Space 1364 sqft
- Gross Taxes $3,065.17
- Neighbourhood St Vital
- Property Type Residential, Single Family Detached
- Rental Equipment None
- School Division Winnipeg (WPG 1)
- Tax Year 2025
- Features
- Balconies - Two
- Closet Organizers
- High-Efficiency Furnace
- Heat recovery ventilator
- Laundry - Main Floor
- Parking Type
- Single Attached
- Oversized
- Site Influences
- Paved Street
- Playground Nearby
- River View
- Shopping Nearby
- Treed Lot
Rooms
| Level | Type | Dimensions |
|---|---|---|
| Upper | Primary Bedroom | 17.67 ft x 11.92 ft |
| Three Piece Ensuite Bath | - | |
| Bedroom | 10 ft x 8.58 ft | |
| Bedroom | 8.67 ft x 9.08 ft | |
| Three Piece Bath | - | |
| Main | Two Piece Bath | - |
| Eat-In Kitchen | 16.92 ft x 8.25 ft | |
| Living Room | 9.42 ft x 17.33 ft |



