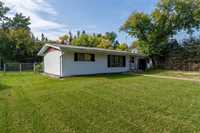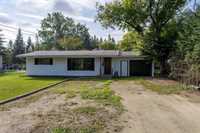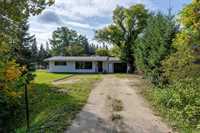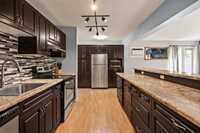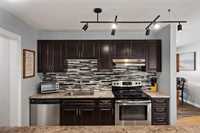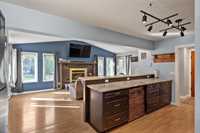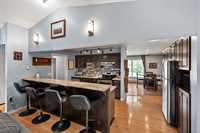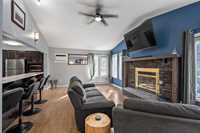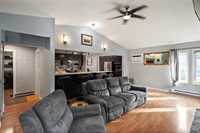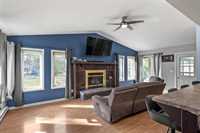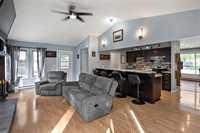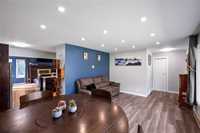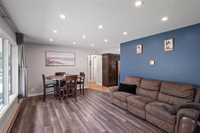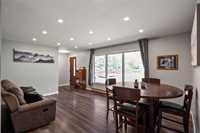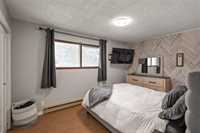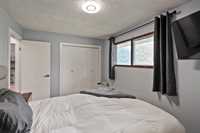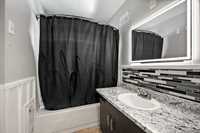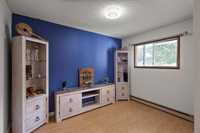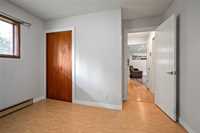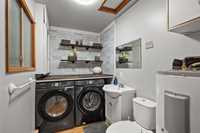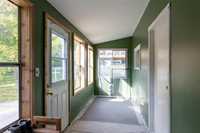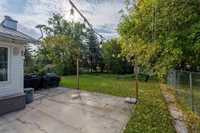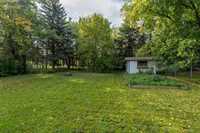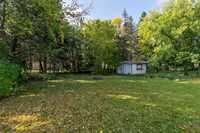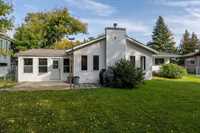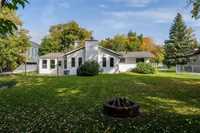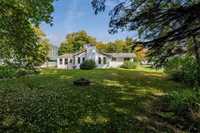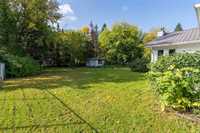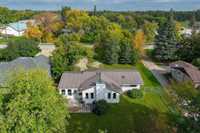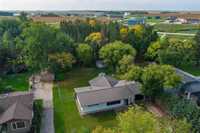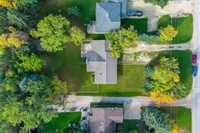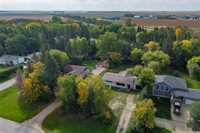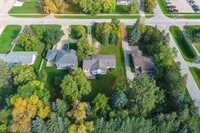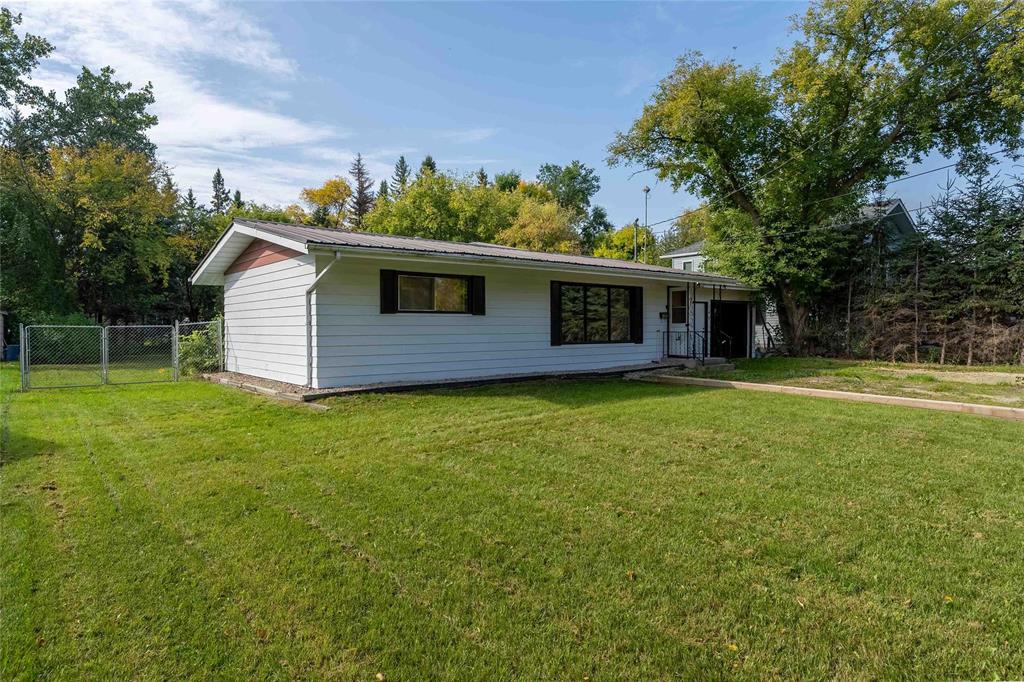
Great opportunity for those looking for a starter home or wanting to down size. This 1250 SF Warren Bungalow on a 75 x 194 Mature treed lot will not disappoint. Bright & spacious home features 2 Bedrooms & 1.5 Baths. Open Concept Living w/spacious Eat-In Kitchen with 9' island, plenty of soft close cabinets, drawers & working counter space along with 3 stainless steel appliances. Adjacent Living Room with gorgeous wood burning fire place looking into the Kitchen. North facing Living/Dining room w/picture window & laminate flooring. The Bedroom wing offers 2 good size rooms both with dbl closest space along with a & 4 piece Main Bath. A Spacious Laundry room features newer Washer & Dryer (2024) & 2 piece Bath. South facing 3 Season Sunroom leads you onto the rear Patio & gorgeous fully fenced mature back yard. This maintenance free home features a metal roof, a single attached insulated Garage. Lots of upgrades & Located within walking distance to the convenience store, all schools, parks & golf course. Quick possession. Call today.
- Bathrooms 2
- Bathrooms (Full) 1
- Bathrooms (Partial) 1
- Bedrooms 2
- Building Type Bungalow
- Built In 1969
- Depth 194.00 ft
- Exterior Aluminum Siding, Vinyl
- Fireplace Glass Door, Insert, Stone
- Fireplace Fuel Wood
- Floor Space 1250 sqft
- Frontage 75.00 ft
- Gross Taxes $2,775.38
- Neighbourhood Warren
- Property Type Residential, Single Family Detached
- Rental Equipment None
- School Division Interlake
- Tax Year 2025
- Features
- Air conditioning wall unit
- Ceiling Fan
- Laundry - Main Floor
- Main floor full bathroom
- No Smoking Home
- Patio
- Smoke Detectors
- Sump Pump
- Sunroom
- Workshop
- Goods Included
- Window/Portable A/C Unit
- Blinds
- Dryer
- Dishwasher
- Refrigerator
- Freezer
- Garage door opener
- Microwave
- Storage Shed
- Stove
- TV Wall Mount
- Window Coverings
- Washer
- Parking Type
- Single Attached
- Garage door opener
- Insulated
- Workshop
- Site Influences
- Fenced
- Golf Nearby
- Low maintenance landscaped
- Landscaped patio
- Playground Nearby
- Private Yard
- Shopping Nearby
- Treed Lot
Rooms
| Level | Type | Dimensions |
|---|---|---|
| Main | Living/Dining room | 22.58 ft x 12.17 ft |
| Eat-In Kitchen | 14.67 ft x 11.08 ft | |
| Primary Bedroom | 13.67 ft x 9.5 ft | |
| Bedroom | 10.17 ft x 11 ft | |
| Two Piece Bath | 9.75 ft x 5.25 ft | |
| Four Piece Bath | 7.08 ft x 7.83 ft | |
| Family Room | 13.83 ft x 22.25 ft | |
| Sunroom | 16.17 ft x 5.42 ft |


