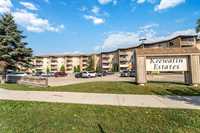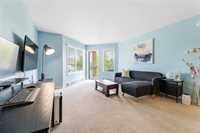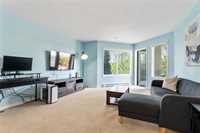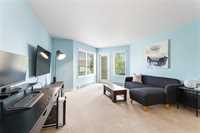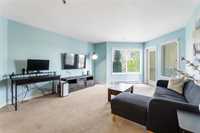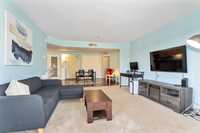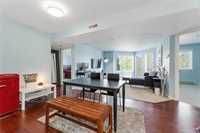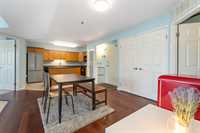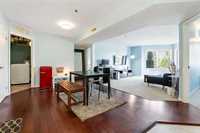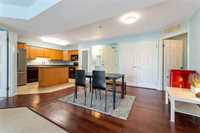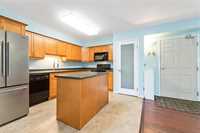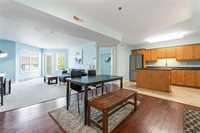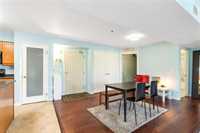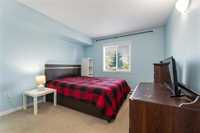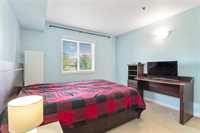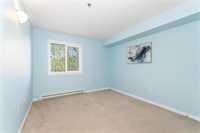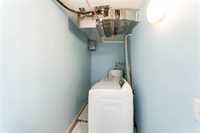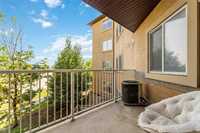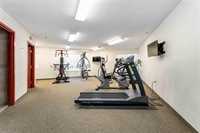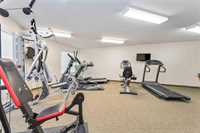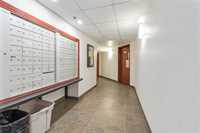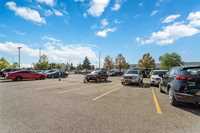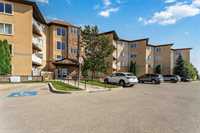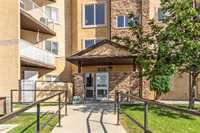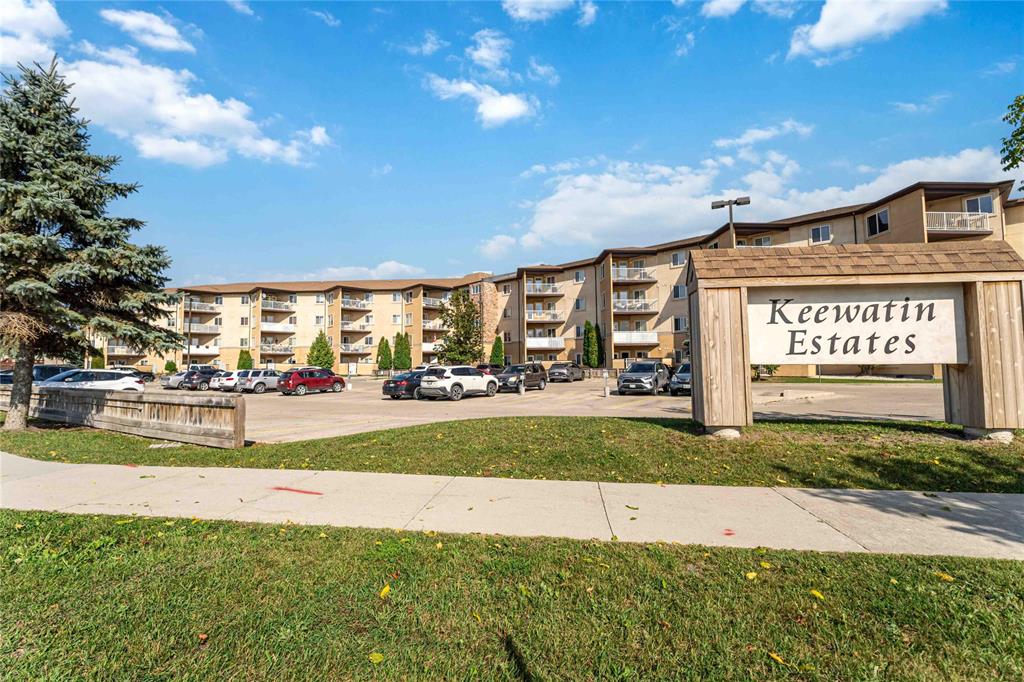
Showings start now, Offers as received. Discover comfortable condo living in the heart of a vibrant community! This 2nd-floor suite offers a bright, open layout with two well-sized bedrooms, a spacious kitchen with breakfast bar, and full-sized in-suite laundry. Enjoy your morning coffee on the balcony or unwind while taking in the peaceful views. This unit comes with plenty of storage, including a separate locker on the same floor, and a dedicated parking stall conveniently located near the entrance. Keewatin Estates provides residents with a fitness centre and common room, perfect for gatherings and special occasions. Across the street, you’ll find a tranquil pond and walking paths, while just steps away there’s a shopping plaza with a Super Market, restaurants, Anytime Fitness, and more. Whether you’re buying your first home, right-sizing, or investing, this condo delivers affordability, function, and location all in one package! Call today!
- Bathrooms 1
- Bathrooms (Full) 1
- Bedrooms 2
- Building Type One Level
- Built In 2008
- Condo Fee $449.11 Monthly
- Exterior Stone, Stucco
- Floor Space 1030 sqft
- Gross Taxes $2,754.08
- Neighbourhood Meadows West
- Property Type Condominium, Apartment
- Rental Equipment None
- Tax Year 2025
- Amenities
- Elevator
- Fitness workout facility
- In-Suite Laundry
- Visitor Parking
- Condo Fee Includes
- Contribution to Reserve Fund
- Caretaker
- Insurance-Common Area
- Landscaping/Snow Removal
- Management
- Parking
- Recreation Facility
- Water
- Features
- Air Conditioning-Central
- Balcony - One
- Microwave built in
- No Smoking Home
- Goods Included
- Blinds
- Dryer
- Dishwasher
- Refrigerator
- Microwave
- Washer
- Parking Type
- Plug-In
- Outdoor Stall
- Site Influences
- Paved Street
- Shopping Nearby
- Public Transportation
Rooms
| Level | Type | Dimensions |
|---|---|---|
| Main | Living Room | 17.42 ft x 13.33 ft |
| Dining Room | 10 ft x 6 ft | |
| Kitchen | 12.83 ft x 10.5 ft | |
| Primary Bedroom | 12 ft x 10.83 ft | |
| Bedroom | 11.42 ft x 10.25 ft | |
| Four Piece Bath | - | |
| Laundry Room | 13.58 ft x 4.67 ft |



