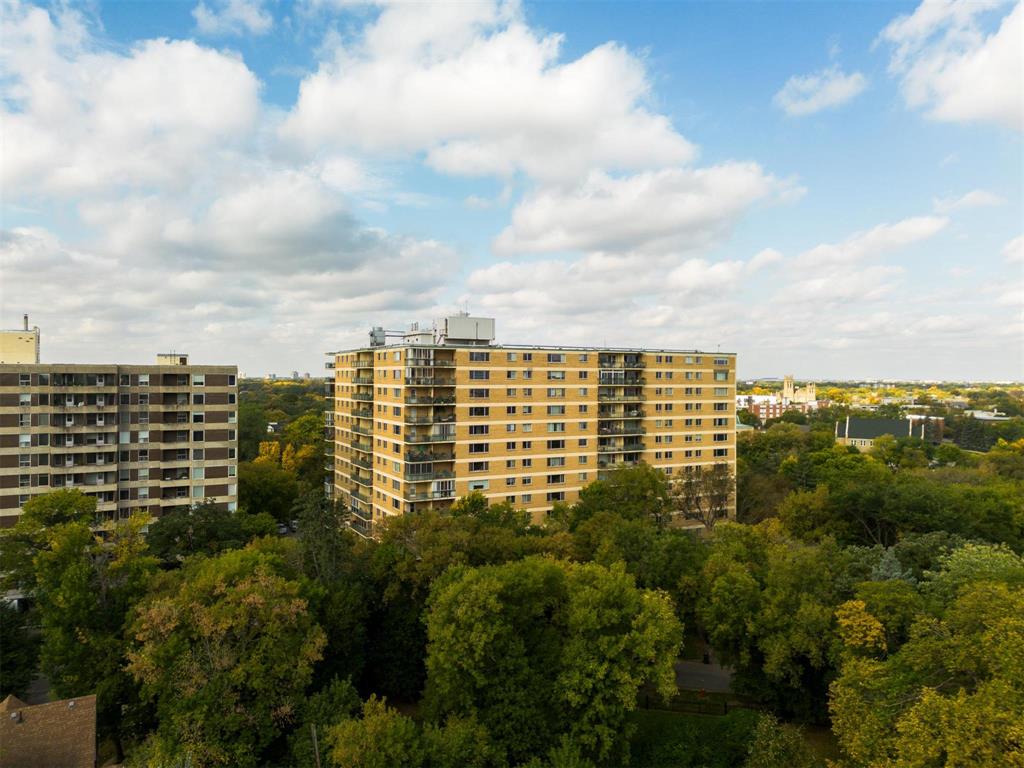Zappia Group Realty Ltd.
1-816 Sargent Avenue, Winnipeg, MB, R3E 0B8

48 hours for acceptance. Charming unit in the heart of Osborne Village! Beautiful Riverfront property. Spacious 2 bedroom unit. Large living room with patio door to balcony that over looks the 2 outdoor pools and a beautiful scenic view of the river. Large hallway closet. Upgrades to Windows, light fixtures, kitchen granite countertop, under cupboard light, and unit has been freshly repainted. Condo fees cover heat, central air, hydro, water. Pets allowed. Access to a shared laundry room on same floor. Large outdoor picnic areas over looking the river makes this a must see. Onsite security is present from 10pm-6am 7 days a week and building manager lives on site. Building also has Peg City Car-Op service. Quick and easy access to Osborne's vibrant array of shops & restaurants and a short commute to downtown, U of W, and Hospitals. Ice skating and winter sports on the River. Parking spots can be rented for a fee and several spots currently available. See virtual video!
| Level | Type | Dimensions |
|---|---|---|
| Main | Living Room | 11.08 ft x 21.58 ft |
| Dining Room | 6.17 ft x 7.33 ft | |
| Kitchen | - | |
| Primary Bedroom | 10.42 ft x 12.42 ft | |
| Bedroom | 8.58 ft x 12.42 ft | |
| Four Piece Bath | - |