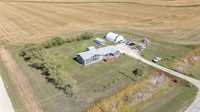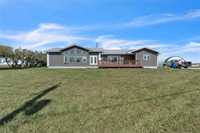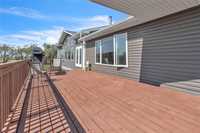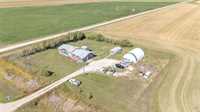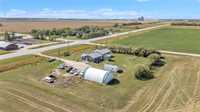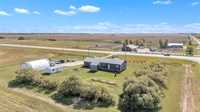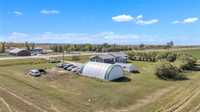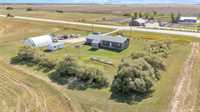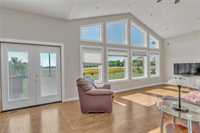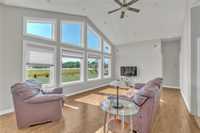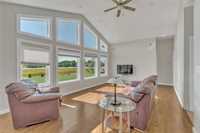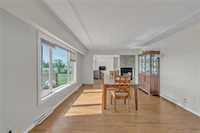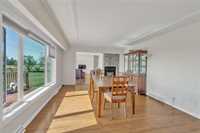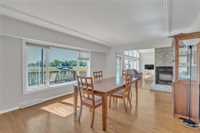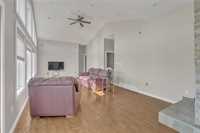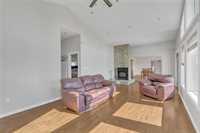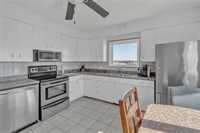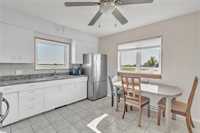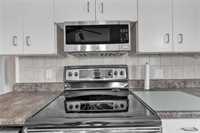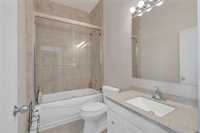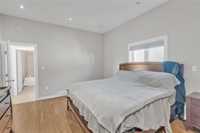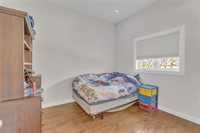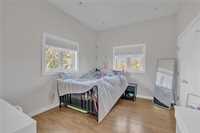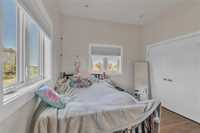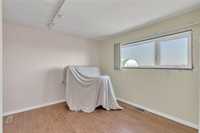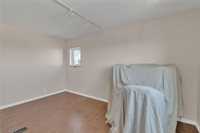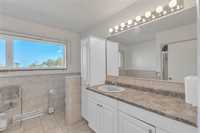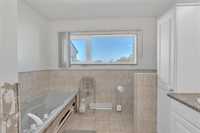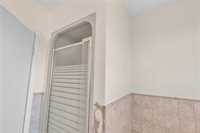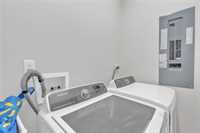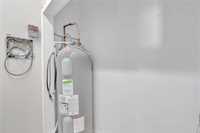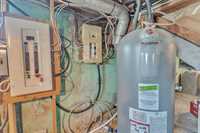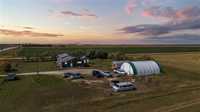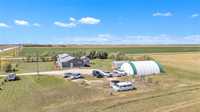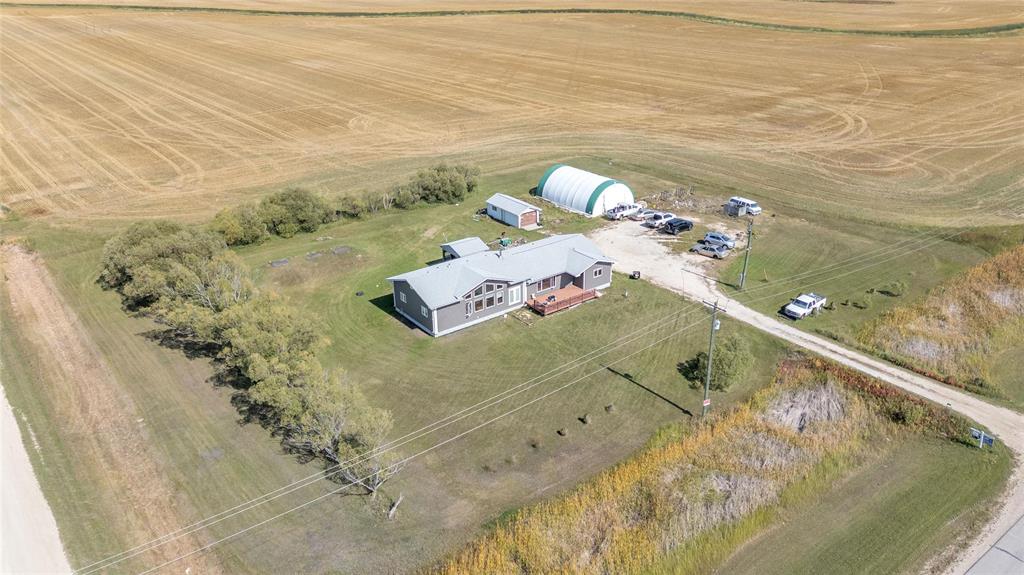
Offers reviewed as received. Act quickly! Conveniently located only 5 miles east of Dugald on paved Hwy 15 (Dugald Rd). Very spacious 2320 sq ft bungalow featuring 4+ bedrooms, 2 full baths, 10 foot & cathedral ceilings in addition, very bright with large windows, hardwood floors, 2 sided wood burning FP, cove ceiling, huge living & dining room with garden doors to front deck, eat in kitchen with stainless steel appliances, handy main floor laundry, some in-floor heating & den off primary bedroom with garden doors. Original 1150 sq ft home with full basement. Addition 2012 of 1170 sq ft with crawl space. Crawl space with ICF foundation & concrete floor. Upgrades include shingles 2017, tripane windows 2012, well & septic field 2012, vinyl exterior with insulation added to exterior of original home 2012. Home with 2 Marathon hot water tanks, 2 furnaces, 2 Marathon hot water tanks, 2 sump pumps, 200 Amps for original home, 2nd 200 Amps for addition & central air in addition side of home. Single garage & Quonset (approx 30x45ft) with 60 Amps. Partly treed yard with sunroom/gazebo. Great value - Call now to view!
- Basement Development Unfinished
- Bathrooms 2
- Bathrooms (Full) 2
- Bedrooms 4
- Building Type Bungalow
- Built In 1960
- Exterior Vinyl
- Fireplace Double-sided
- Fireplace Fuel Wood
- Floor Space 2320 sqft
- Gross Taxes $3,776.43
- Land Size 1.66 acres
- Neighbourhood RM of Springfield
- Property Type Residential, Single Family Detached
- Remodelled Addition, Exterior, Roof Coverings, Windows
- Rental Equipment None
- School Division Sunrise
- Tax Year 2024
- Features
- Air Conditioning-Central
- Deck
- Ceiling Fan
- Jetted Tub
- Laundry - Main Floor
- Microwave built in
- Sump Pump
- Goods Included
- Dryers - Two
- Dishwasher
- Refrigerator
- Microwave
- Stove
- Window Coverings
- Washers - Two
- Parking Type
- Single Detached
- Site Influences
- Country Residence
Rooms
| Level | Type | Dimensions |
|---|---|---|
| Main | Living Room | 28.53 ft x 13.28 ft |
| Dining Room | 18.59 ft x 13.26 ft | |
| Eat-In Kitchen | 13.14 ft x 11.91 ft | |
| Primary Bedroom | 15.45 ft x 13.18 ft | |
| Bedroom | 13.2 ft x 10.45 ft | |
| Bedroom | 10.92 ft x 10.47 ft | |
| Bedroom | 14.69 ft x 10.9 ft | |
| Den | 13.49 ft x 11.48 ft | |
| Laundry Room | 7.41 ft x 6.13 ft | |
| Four Piece Bath | - | |
| Four Piece Bath | - |



