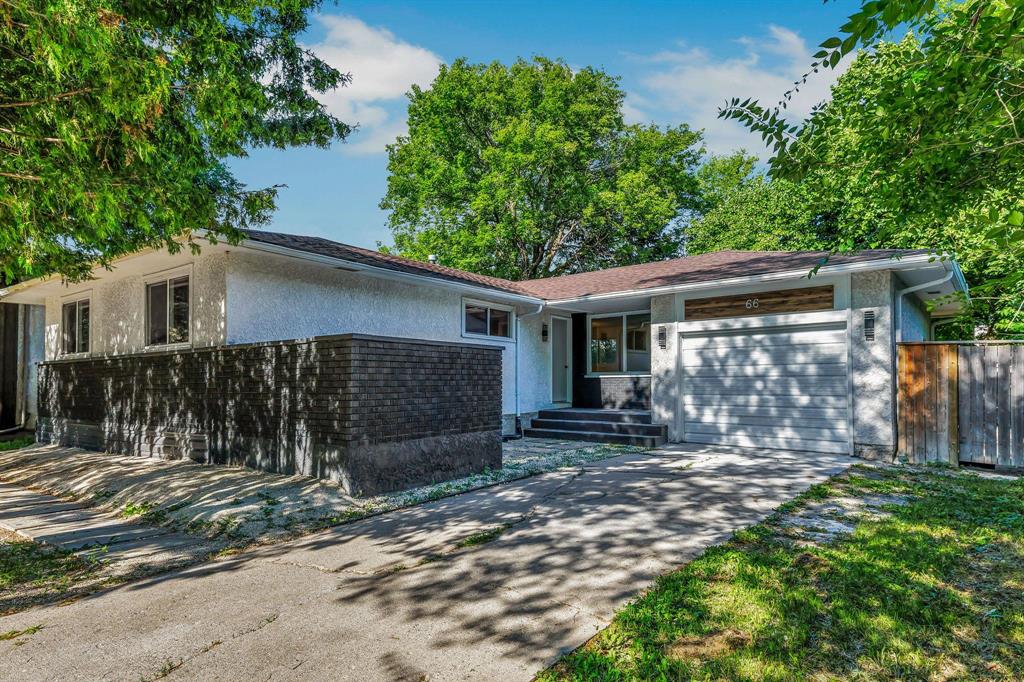Century 21 Bachman & Associates
360 McMillan Avenue, Winnipeg, MB, R3L 0N2

Offers as received. Welcome to 66 Ryerson Avenue, a remodeled home offering nearly 2,300 sqft of living space. Located minutes from local schools and parks. As you enter, you're greeted by gleaming oak wood floors and a sunken living room featuring a striking feature wall with a new electric fireplace. Sliding patio doors lead to the backyard, filling the space with natural light. The eat-in kitchen has been updated with modern cabinetry, vinyl flooring, and plenty of storage. The dining room, with its open-concept layout, flows seamlessly into the living room, making it perfect for entertaining. The main floor also includes three spacious bedrooms, with the primary suite offering a convenient two-piece ensuite. A refreshed four-piece bathroom completes this level. Downstairs, you'll find three versatile bonus rooms, including two potential bedrooms and a den, plus a spacious rec room with a dry bar, ideal for entertaining or relaxing. A large storage room completes the lower level. Outside, the fully fenced private backyard offers space for gardening, relaxing, and enjoying quiet evenings. With its modern upgrades and thoughtful design, 66 Ryerson is a must-see. Don’t miss your chance.
| Level | Type | Dimensions |
|---|---|---|
| Main | Eat-In Kitchen | 13.5 ft x 10.78 ft |
| Living Room | 17.22 ft x 13.11 ft | |
| Dining Room | 12.91 ft x 9.16 ft | |
| Primary Bedroom | 15 ft x 10.8 ft | |
| Two Piece Ensuite Bath | - | |
| Bedroom | 12.25 ft x 9.75 ft | |
| Bedroom | 8.96 ft x 8.83 ft | |
| Four Piece Bath | - | |
| Lower | Recreation Room | 13 ft x 17.25 ft |
| Den | 12.75 ft x 9 ft | |
| Bedroom | 8.83 ft x 16 ft | |
| Bedroom | 14.11 ft x 8.11 ft | |
| Three Piece Bath | - | |
| Storage Room | 15.75 ft x 13.83 ft |