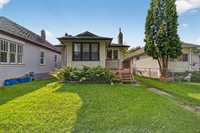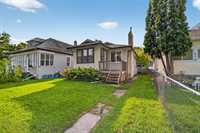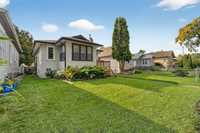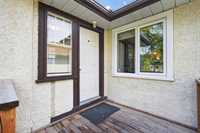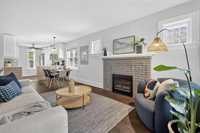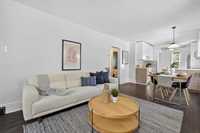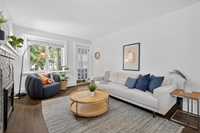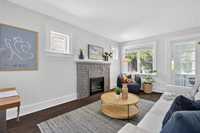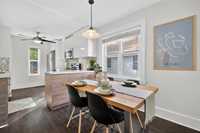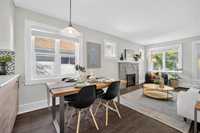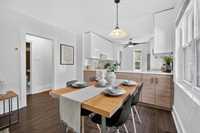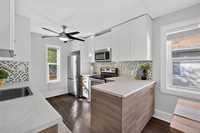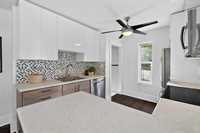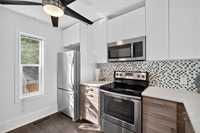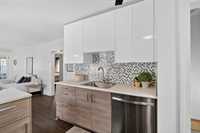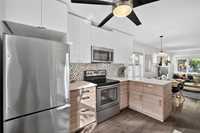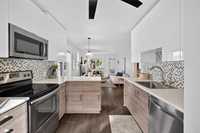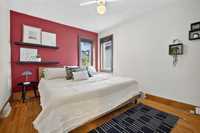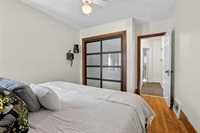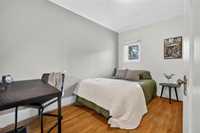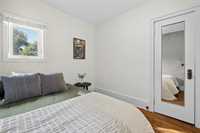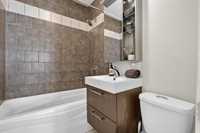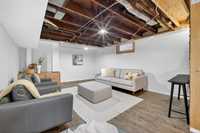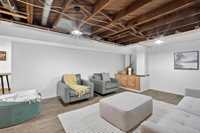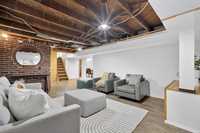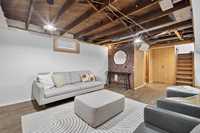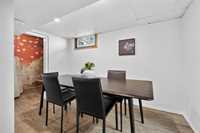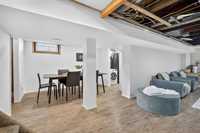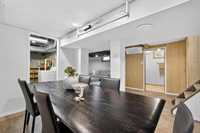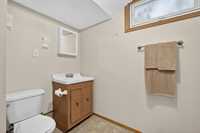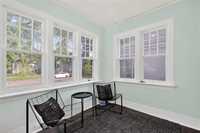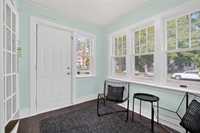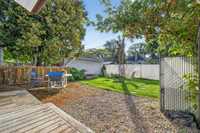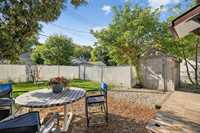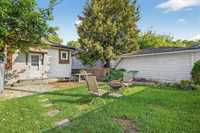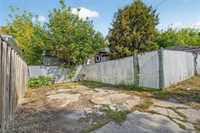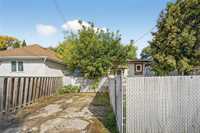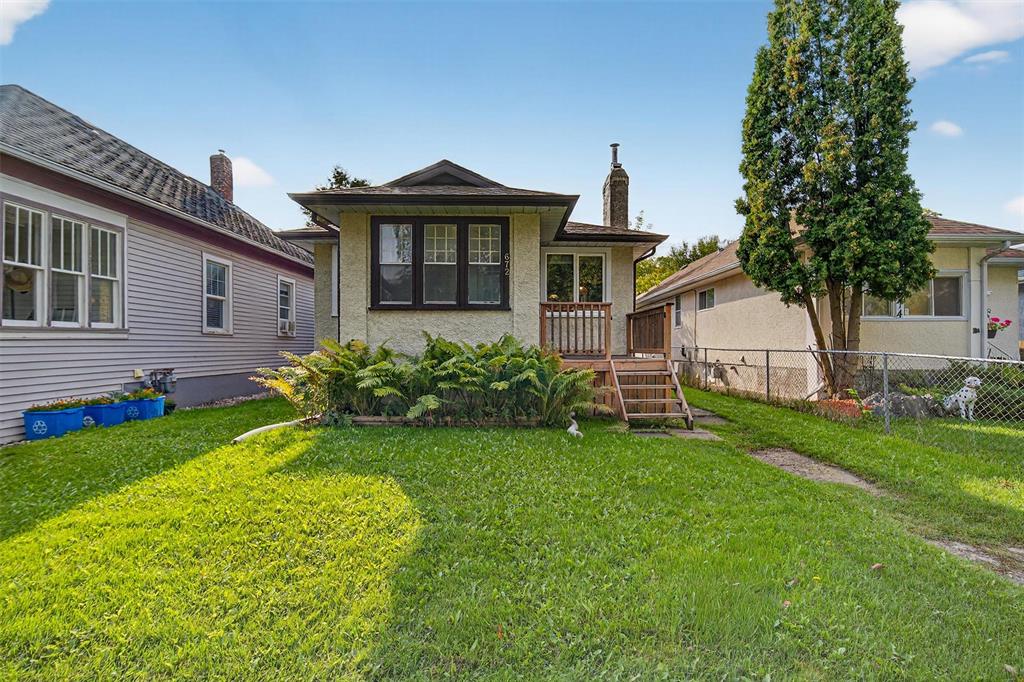
Showings Start NOW | Offers Monday, September 22 | Open House Sat & Sun, Sept 20 & 21, 12-2pm | Welcome to this charming 2 bedroom, 1.5 bath bungalow in the heart of Crescentwood, just steps from schools and a quick walk to Corydon’s shops and restaurants. The home offers a bright and functional open concept layout with vinyl plank flooring throughout, a cozy fireplace with electric insert, sunroom, and a modernized kitchen featuring Ikea cabinetry, stainless steel appliances and tile backsplash. The main floor also includes an updated 4-piece bath with tiled surround and a spacious primary bedroom with large closet. The finished lower level provides great extra space with a rec room, utility room, 2-piece bath and plenty of storage space. Recent updates include wiring throughout, shingles (17), Furnace (24), HWT (24), double pane windows (2014), sump pump (2010). Outside, you’ll find a fenced yard with shed, gazebo and parking for two. A move-in ready home with all the right updates in one of Winnipeg’s most desirable neighborhoods
- Basement Development Fully Finished
- Bathrooms 2
- Bathrooms (Full) 1
- Bathrooms (Partial) 1
- Bedrooms 2
- Building Type Bungalow
- Built In 1924
- Depth 100.00 ft
- Exterior Stucco
- Fireplace Brick Facing
- Fireplace Fuel Electric
- Floor Space 704 sqft
- Frontage 34.00 ft
- Gross Taxes $4,144.49
- Neighbourhood Crescentwood
- Property Type Residential, Single Family Detached
- Rental Equipment None
- Tax Year 25
- Features
- High-Efficiency Furnace
- Sump Pump
- Goods Included
- Blinds
- Dryer
- Dishwasher
- Refrigerator
- Microwave
- Stove
- Washer
- Parking Type
- Rear Drive Access
- Site Influences
- Fenced
- Back Lane
- Playground Nearby
- Shopping Nearby
Rooms
| Level | Type | Dimensions |
|---|---|---|
| Main | Living/Dining room | 10.67 ft x 21 ft |
| Primary Bedroom | 12 ft x 11.58 ft | |
| Kitchen | 8.75 ft x 8.5 ft | |
| Four Piece Bath | - | |
| Bedroom | 12.25 ft x 8.5 ft | |
| Basement | Recreation Room | 14 ft x 12.67 ft |
| Two Piece Bath | - |


