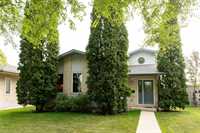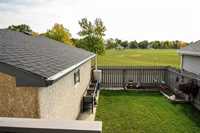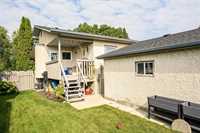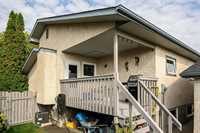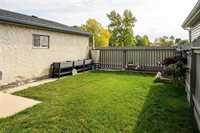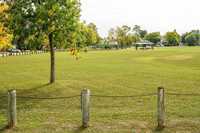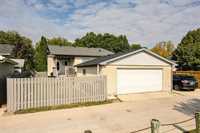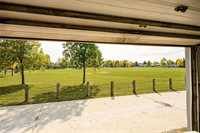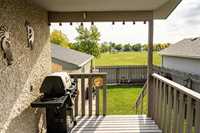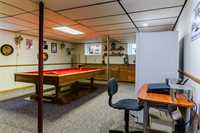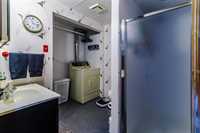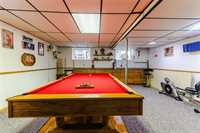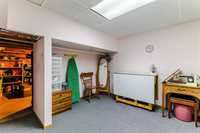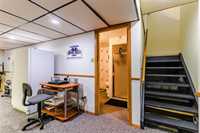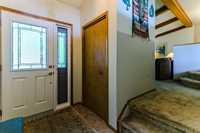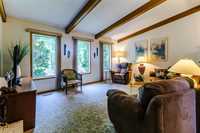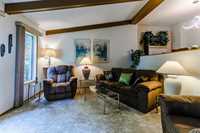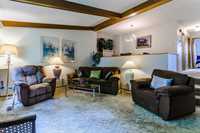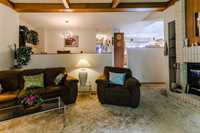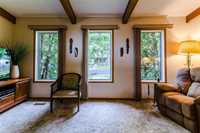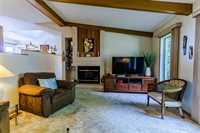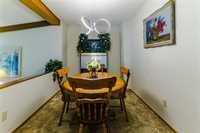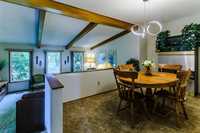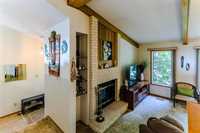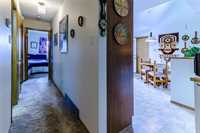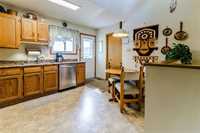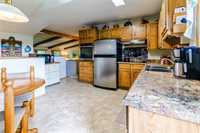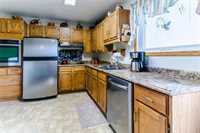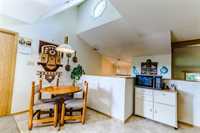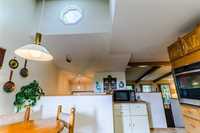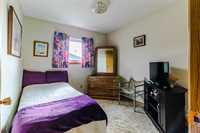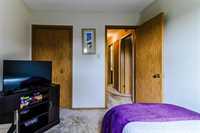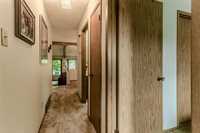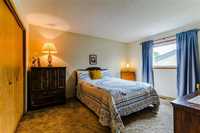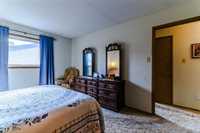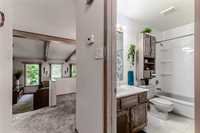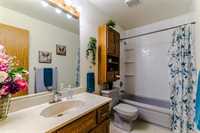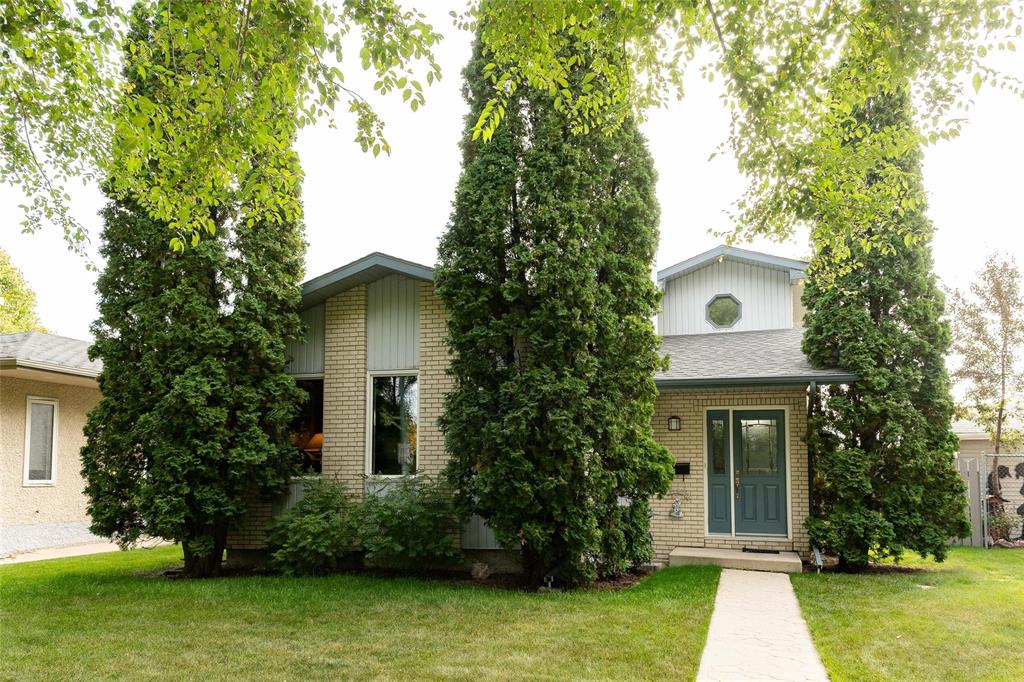
SS now. Offers Sept 23/25 6:30pm Open House Saturday September 20th 2 to 4 and Sunday September 21st 2 to 4.
Welcome to this beautifully maintained and inviting home featuring 2 bedrooms, 2 bathrooms, and a versatile den in the basement-perfect for a home office or hobby room. The rec room is ideal for entertaining, complete with a pool table and a large countertop with built in storage.
You'll love the thoughtful details throughout, including plenty of under-stair storage. A spacious entryway with closet, and an oversized double garage equipped with a workbench and ample storage cabinets.
Step outside onto the covered deck to the gas BBQ, conveniently connected to the home's gas line-perfect for outdoor cooking and family gatherings. Enjoy the convenience of a bus stop right at your doorstep and the serenity of a back lane that opens onto a park with a playground-perfect for families and outdoor enthusiasts alike
Enjoy peace of mind with recent upgrades, including the shingles, and A/C.
This gem of a home offers comfort, functionality, and room to grow. Come see it for yourself-you won't be disappointed!
- Basement Development Fully Finished
- Bathrooms 2
- Bathrooms (Full) 2
- Bedrooms 2
- Building Type Bi-Level
- Built In 1984
- Exterior Brick & Siding, Stucco
- Fireplace Brick Facing
- Fireplace Fuel Electric
- Floor Space 1106 sqft
- Gross Taxes $5,001.71
- Neighbourhood Old Kildonan
- Property Type Residential, Single Family Detached
- Rental Equipment None
- School Division Winnipeg (WPG 1)
- Tax Year 25
- Total Parking Spaces 2
- Features
- Air Conditioning-Central
- Cook Top
- Deck
- Hood Fan
- High-Efficiency Furnace
- Main floor full bathroom
- No Pet Home
- No Smoking Home
- Oven built in
- Goods Included
- Blinds
- Dryer
- Dishwasher
- Refrigerator
- Freezer
- Garage door opener remote(s)
- Microwave
- Storage Shed
- Stove
- Vacuum built-in
- Window Coverings
- Washer
- Parking Type
- Double Detached
- Insulated
- Site Influences
- Fenced
- Flat Site
- Back Lane
- Paved Street
- Shopping Nearby
- Public Transportation
Rooms
| Level | Type | Dimensions |
|---|---|---|
| Main | Living Room | 13.75 ft x 16.67 ft |
| Kitchen | 11.75 ft x 12 ft | |
| Dining Room | 7.75 ft x 11.92 ft | |
| Primary Bedroom | 13.92 ft x 11.33 ft | |
| Bedroom | 9 ft x 9.17 ft | |
| Four Piece Bath | 7.17 ft x 4.92 ft | |
| Basement | Den | 10.25 ft x 10 ft |
| Recreation Room | 22.67 ft x 17.58 ft | |
| Three Piece Bath | - |


