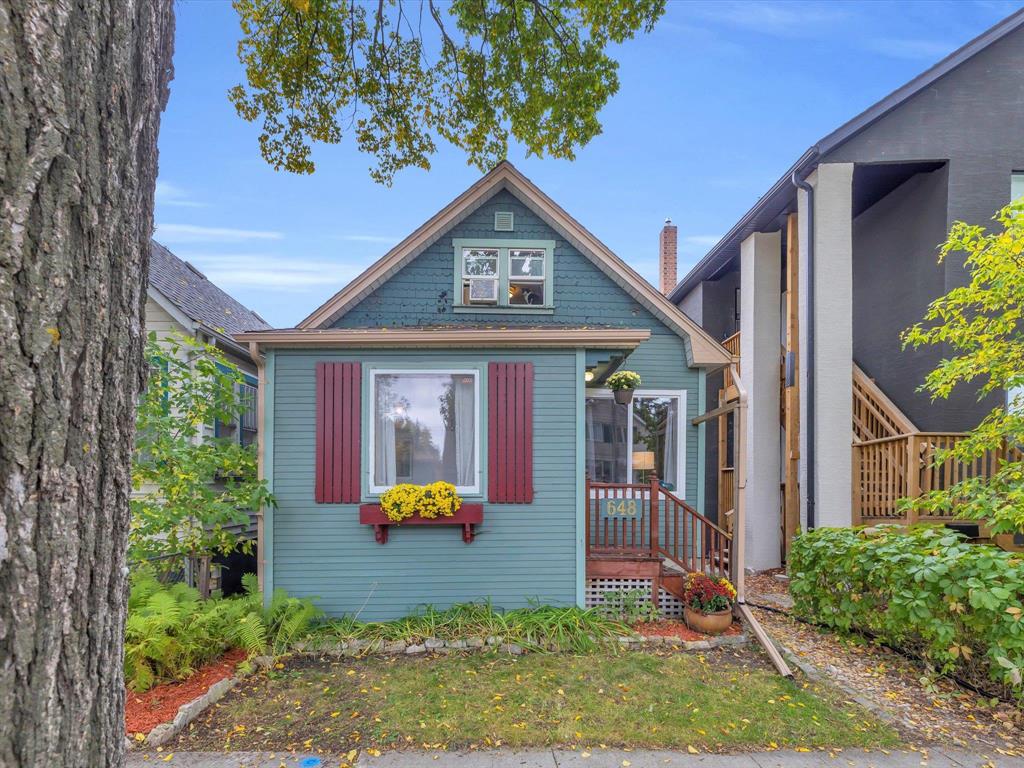Jennifer Berthelette
Jennifer Berthelette Personal Real Estate Corporation
Office: (204) 888-3393 Mobile: (204) 990-9418jenniferberthelette@shaw.ca
Ethos Realty Inc.
755 Osborne Street, Winnipeg, MB, R3L 2C4

Twilight Open House Wed, Oct 1 eve 5-6:30pm. Priced to sell w Offers anytime. Will present offers the evening they are received. NCP close preferred. This cutie 1.5 storey 2BR home is situated between Pembina and Corydon in the heart of Little Italy and with access to all the amenities you could ever want. Grab a coffee at Thom Bergen or a drink at Bar I or walk your little one to Early Grey School. The home itself has many previous upgrades incl hi eff furnace, C/A, plumbing and electrical. Now, it has a partly finished basement (needs sanding/paint/trim) w an additional 2pc bath. The open concept main floor has a 3 season sunroom w baseboard heater (not incl in total SF), a great room and a 4pc next to the kitchen with a good amount of storage. Hate stairs? No worries as there is a BR on the main floor. Want to sleep in the large loft? There is a BR up there too. Your choice. If you enjoy gardening or sitting on your deck at night, we have that for you too! Rear drive access for parking and a fully fenced yard for your pupper. Sump pump approx ‘21. New front window, basement window and exterior paint (‘25) for great curb appeal! Measurements and square footage +/- jogs.
| Level | Type | Dimensions |
|---|---|---|
| Main | Great Room | 21.67 ft x 11.42 ft |
| Kitchen | - | |
| Four Piece Bath | - | |
| Bedroom | 12.83 ft x 7 ft | |
| Sunroom | 11.08 ft x 5.58 ft | |
| Upper | Primary Bedroom | 19.75 ft x 7.5 ft |
| Basement | Recreation Room | 15.75 ft x 14.5 ft |
| Two Piece Bath | 12.5 ft x 8.33 ft |