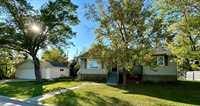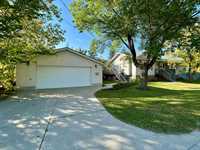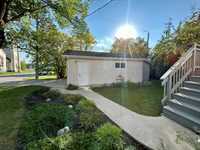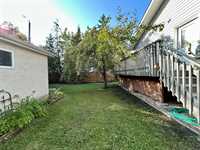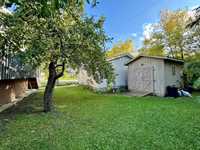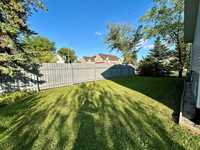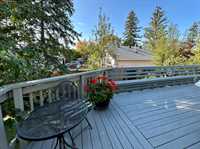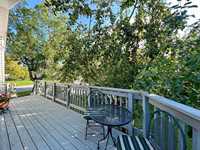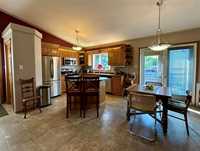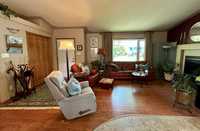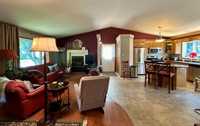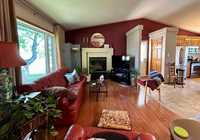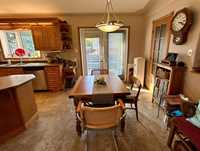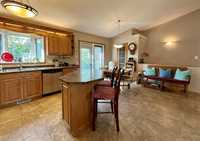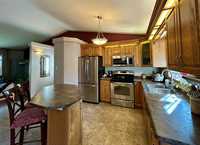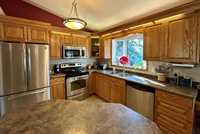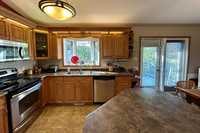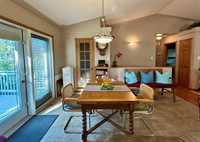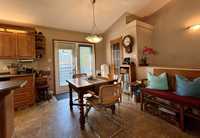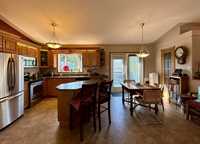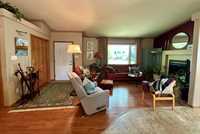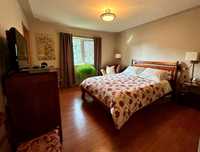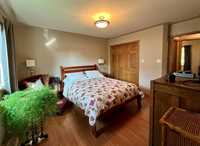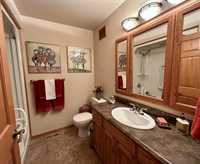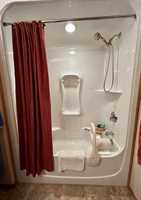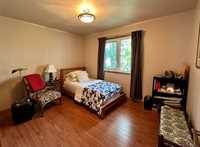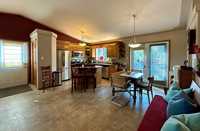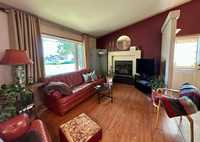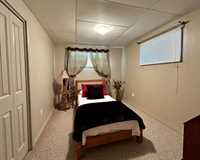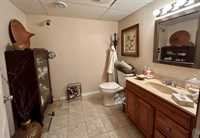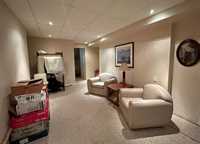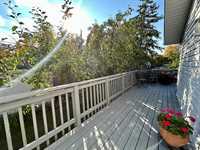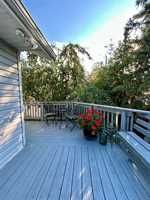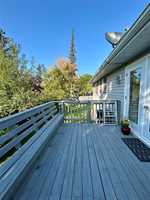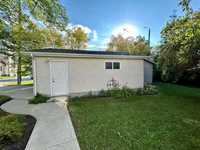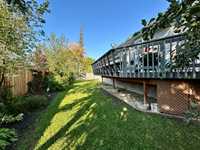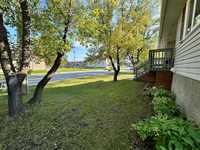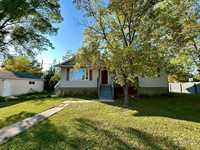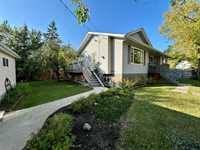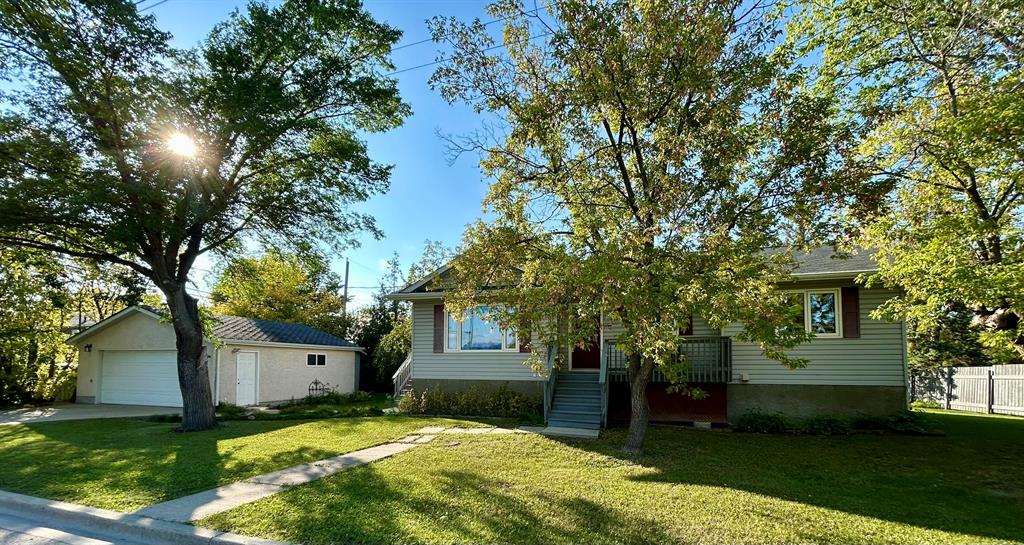
Located in the heart of Selkirk, built in 2009 is this beautiful bungalow on a gorgeous, landscaped corner lot. Featuring 3 bedrooms, 2.5 bathrooms, finished basement, tons of storage, well-maintained and move-in ready. The kitchen features an island, large drawer's, high-end appliances, and a gorgeous open concept design, solid oak wood doors and casing, gas fireplace, enjoy the convenience of main floor laundry and large closets. Outside, there’s a private wraparound deck with patio doors, covered front porch, fenced yard, 24x24 detached garage, 12x10 powered shed, and a paved driveway. With quick possession available, don’t miss out—schedule your viewing today!
- Basement Development Partially Finished
- Bathrooms 3
- Bathrooms (Full) 2
- Bathrooms (Partial) 1
- Bedrooms 3
- Building Type Raised Bungalow
- Built In 2009
- Depth 116.00 ft
- Exterior Stucco, Vinyl
- Fireplace Glass Door, Insert
- Fireplace Fuel Gas
- Floor Space 1232 sqft
- Frontage 66.00 ft
- Gross Taxes $3,860.38
- Neighbourhood R14
- Property Type Residential, Single Family Detached
- Rental Equipment None
- School Division Lord Selkirk
- Tax Year 2025
- Total Parking Spaces 4
- Features
- Air Conditioning-Central
- Deck
- Hood Fan
- High-Efficiency Furnace
- Heat recovery ventilator
- Laundry - Main Floor
- Main floor full bathroom
- Microwave built in
- No Pet Home
- No Smoking Home
- Sump Pump
- Goods Included
- Dryer
- Dishwasher
- Refrigerator
- Garage door opener
- Garage door opener remote(s)
- Microwave
- Storage Shed
- Stove
- Vacuum built-in
- Window Coverings
- Washer
- Parking Type
- Double Detached
- Garage door opener
- Paved Driveway
- Site Influences
- Corner
- Fenced
- Fruit Trees/Shrubs
- Low maintenance landscaped
- Paved Street
- Private Setting
- Public Transportation
- Treed Lot
Rooms
| Level | Type | Dimensions |
|---|---|---|
| Main | Kitchen | 10.6 ft x 10.2 ft |
| Dining Room | 13.6 ft x 9.5 ft | |
| Living Room | 15 ft x 11 ft | |
| Laundry Room | 7.8 ft x 7.8 ft | |
| Primary Bedroom | 12.6 ft x 12 ft | |
| Three Piece Ensuite Bath | 8 ft x 6.9 ft | |
| Bedroom | 12 ft x 9.6 ft | |
| Four Piece Bath | - | |
| Lower | Bedroom | 11.47 ft x 9.04 ft |
| Recreation Room | 31.88 ft x 9.81 ft | |
| Two Piece Bath | 7.52 ft x 6.95 ft | |
| Utility Room | 7.6 ft x 6.89 ft | |
| Storage Room | 14.65 ft x 7.85 ft | |
| Storage Room | 10.63 ft x 9.15 ft | |
| Other | 9.72 ft x 5.33 ft |


