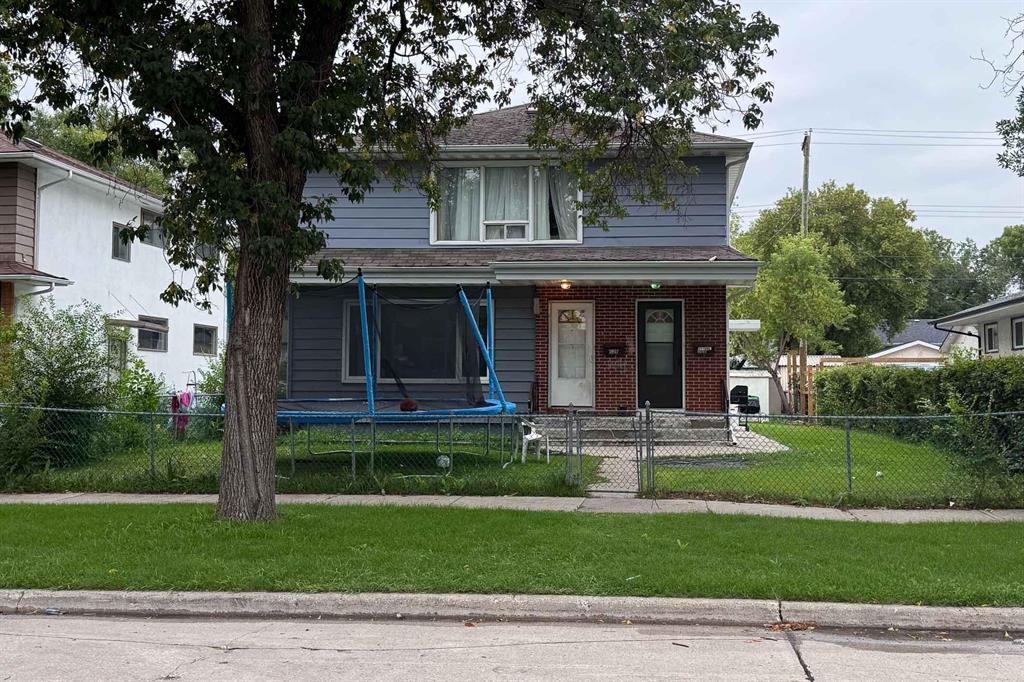RE/MAX Town & Country
Box 1146, Stonewall, MB, R0C 2Z0

Turnkey Duplex – Rented & Ready
This 2,072 sq. ft. upper/lower duplex in East Elmwood with established rental income. Each unit offers 3 bedrooms, separate utilities with twin high-efficiency furnaces and central air. Main floor unit features a renovated kitchen with breakfast bar, remodelled bath with jetted tub, and access to a modern rec/guest room with gas fireplace (not working) and 3-piece bath. Both units currently rented ($1,750 main/$1,250 upper). Tenant's pay all utilities except water. Owner pays water. 22’ x 22’ detached garage divided into single for tenants. Upgrades include windows, doors, exterior painting, eaves/soffits (2014). Great location—ideal for investors or buyers seeking mortgage support.
| Level | Type | Dimensions |
|---|---|---|
| Main | Eat-In Kitchen | 12.5 ft x 11.7 ft |
| Living Room | 15.58 ft x 12.42 ft | |
| Four Piece Bath | - | |
| Primary Bedroom | 11.42 ft x 10.67 ft | |
| Bedroom | 9 ft x 8.42 ft | |
| Bedroom | 11.58 ft x 7.67 ft | |
| Basement | Recreation Room | 18.83 ft x 13.75 ft |
| Hobby Room | 10.33 ft x 8.67 ft | |
| Three Piece Bath | - | |
| Laundry Room | 20.58 ft x 13.42 ft | |
| Upper | Eat-In Kitchen | 11.5 ft x 9.92 ft |
| Living Room | 23.17 ft x 12.5 ft | |
| Four Piece Bath | 6 ft x 5.17 ft | |
| Primary Bedroom | 11.42 ft x 10.67 ft | |
| Bedroom | 9.58 ft x 7.67 ft | |
| Bedroom | 9.08 ft x 8.5 ft |