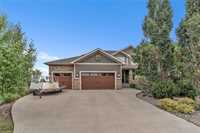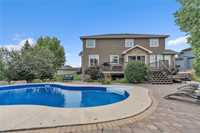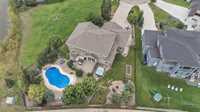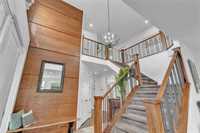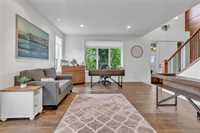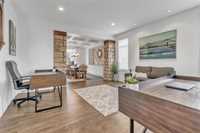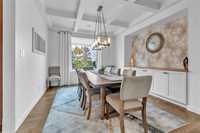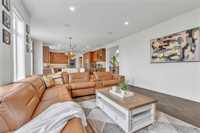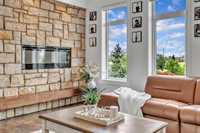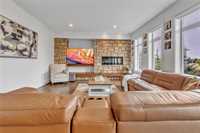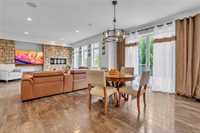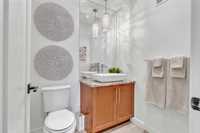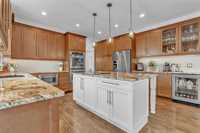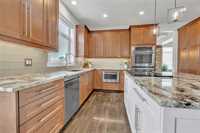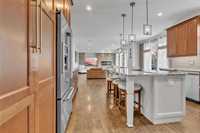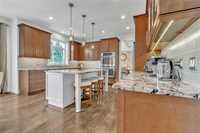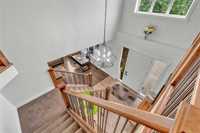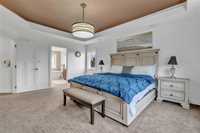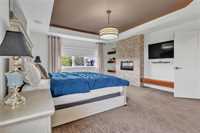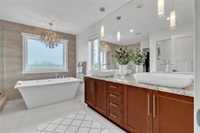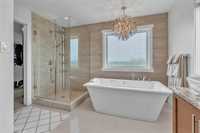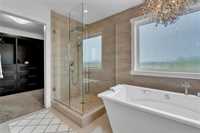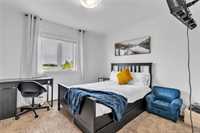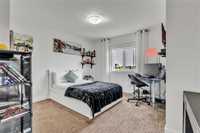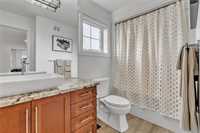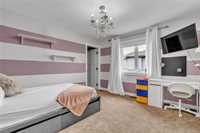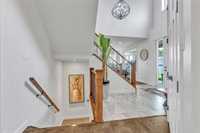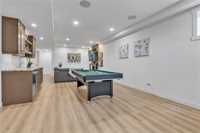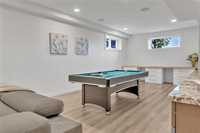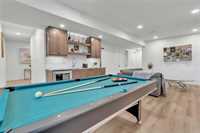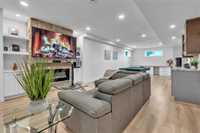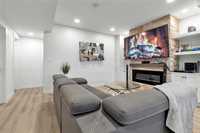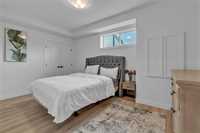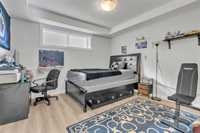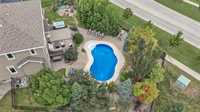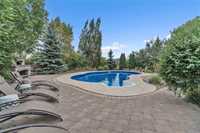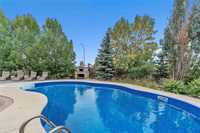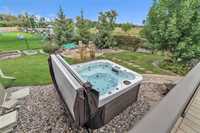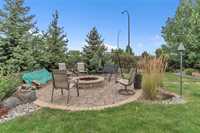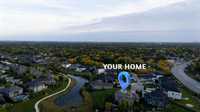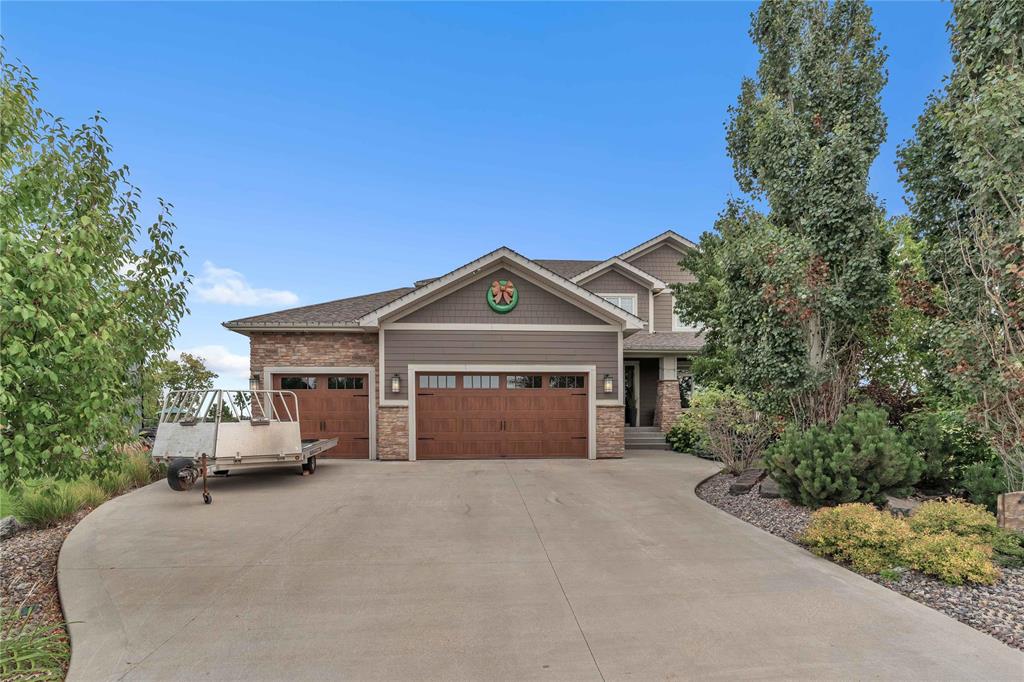
S.S Now. Offers as received. This stunning custom-built residence combines modern luxury, comfort, and functionality in every detail. The main floor boasts a striking real stone wall with electric fireplace, maple cabinetry, built-in sound system, heated tile floors, stylish 2-piece bath, and high-efficiency AI washer & dryer (2025). Upstairs, retreat to 4 spacious bedrooms, including a luxurious primary suite with a jet tub, its own fireplace, and power blinds for the soaring windows. A second bath completes this level. The fully finished basement is a showstopper with 9-ft ceilings, an entertainment area with fireplace, a second kitchen, 2 bedrooms, and a 4pc bath. Bonus features include a mini fridge, pool table, and custom cabinetry—all included! Mechanical upgrades: upgraded HVAC system, tankless hot water heater (2025), sump pump, HRV, and central vacuum. The heated and insulated triple garage is ideal for our Winnipeg winters, and the home is topped with durable 30-year shingles. Step outside to your private oasis: resort-style professional landscaping with a pool, two-tier deck, outdoor pizza oven, relaxing hot tub, and more. A rare find loaded with upgrades—book your private showing today!
- Basement Development Fully Finished
- Bathrooms 4
- Bathrooms (Full) 3
- Bathrooms (Partial) 1
- Bedrooms 6
- Building Type Two Storey
- Built In 2014
- Depth 162.00 ft
- Exterior Composite, Stone, Stucco
- Fireplace Stone
- Fireplace Fuel Electric
- Floor Space 2867 sqft
- Frontage 57.00 ft
- Gross Taxes $9,216.06
- Neighbourhood East St Paul
- Property Type Residential, Single Family Detached
- Remodelled Other remarks
- Rental Equipment None
- Tax Year 2025
- Total Parking Spaces 8
- Features
- Air Conditioning-Central
- Bar wet
- Deck
- High-Efficiency Furnace
- Hot Tub
- Jetted Tub
- Laundry - Main Floor
- Pool Equipment
- Pool, inground
- Sprinkler System-Underground
- Sump Pump
- Goods Included
- Alarm system
- Blinds
- Dryer
- Dishwasher
- Refrigerator
- Garage door opener
- Garage door opener remote(s)
- Microwave
- Stove
- TV Wall Mount
- Vacuum built-in
- Window Coverings
- Washer
- Parking Type
- Triple Attached
- Front Drive Access
- Heated
- Oversized
- Site Influences
- Cul-De-Sac
- Fenced
- Landscaped deck
- Landscaped patio
- Shopping Nearby
- Treed Lot
Rooms
| Level | Type | Dimensions |
|---|---|---|
| Main | Two Piece Bath | - |
| Dining Room | 14.2 ft x 12.9 ft | |
| Family Room | 15 ft x 15.2 ft | |
| Eat-In Kitchen | 19.5 ft x 15.1 ft | |
| Mudroom | 14.4 ft x 10.9 ft | |
| Living Room | 16 ft x 15.2 ft | |
| Upper | Bedroom | 13.1 ft x 11.8 ft |
| Bedroom | 12.4 ft x 11.4 ft | |
| Bedroom | 11 ft x 10.8 ft | |
| Primary Bedroom | 18.2 ft x 14.9 ft | |
| Four Piece Bath | - | |
| Five Piece Ensuite Bath | - | |
| Basement | Four Piece Bath | - |
| Bedroom | 14.6 ft x 10.1 ft | |
| Bedroom | 12.1 ft x 10.9 ft | |
| Storage Room | 10.3 ft x 15 ft | |
| Recreation Room | 33.7 ft x 14.4 ft | |
| Utility Room | 12.6 ft x 8 ft |


