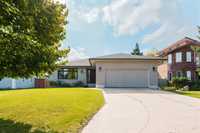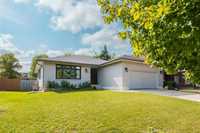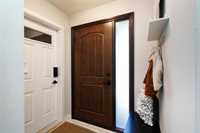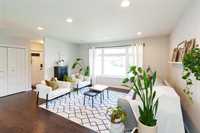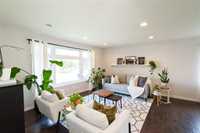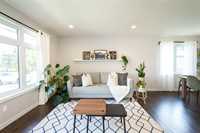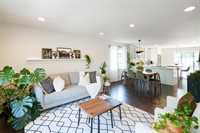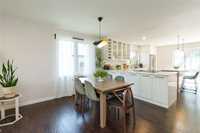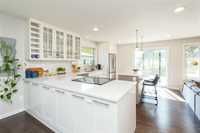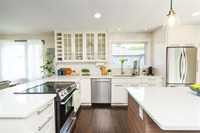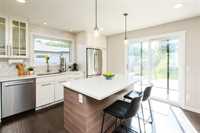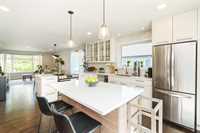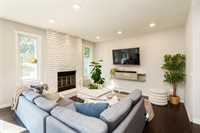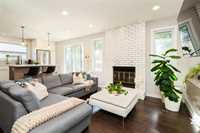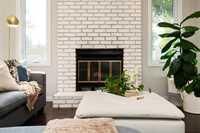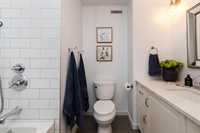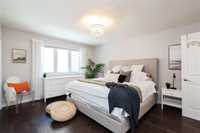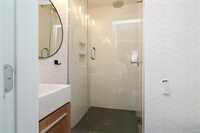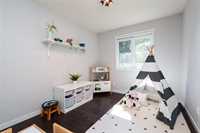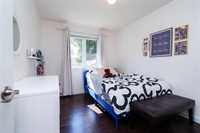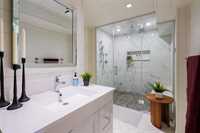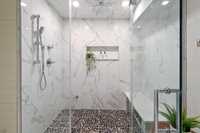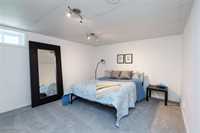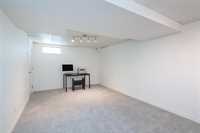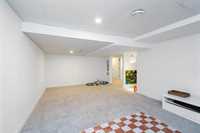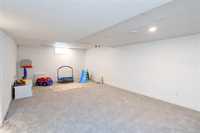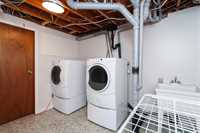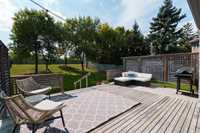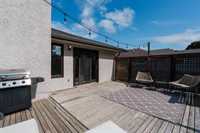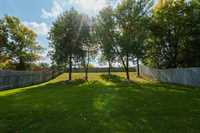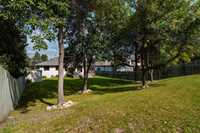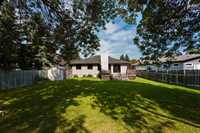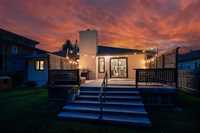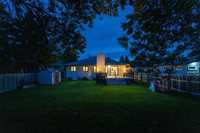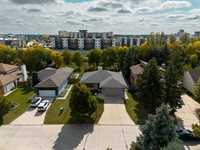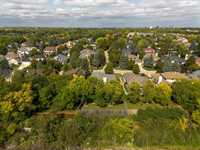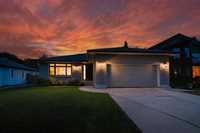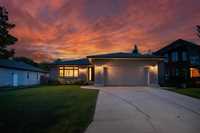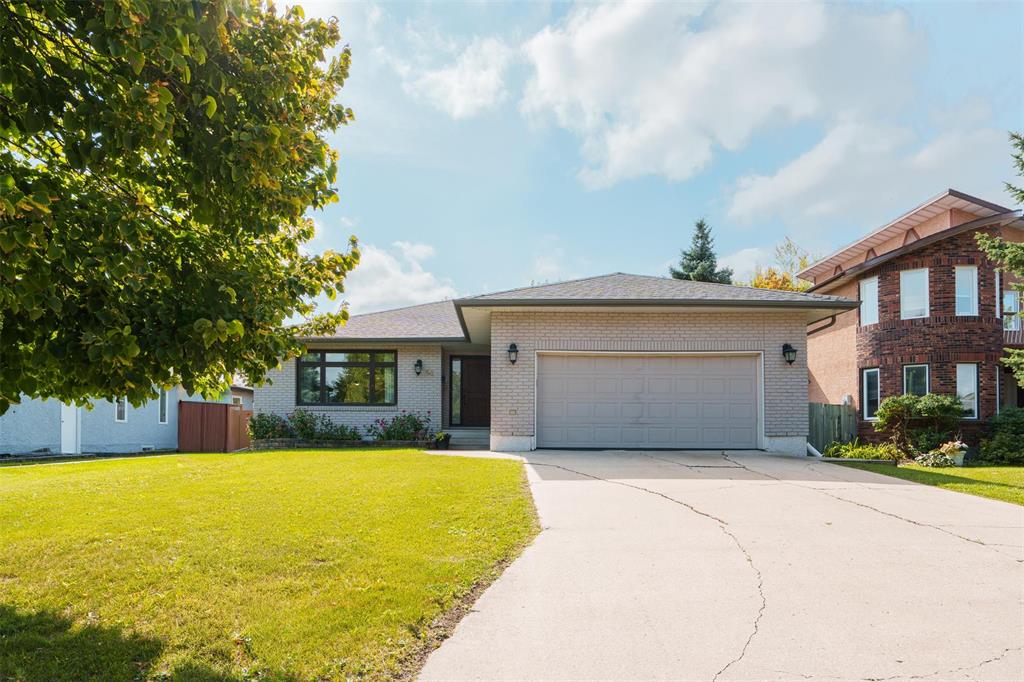
Showings start now. Offers reviewed September 21st. This beautifully updated 1,496 sqft bungalow checks every box—space, style, comfort, and location.
The main floor offers three spacious bedrooms, including a primary suite with a renovated ensuite. Every one of this home’s three full bathrooms has been updated with heated floors, adding everyday comfort and a touch of luxury. A custom kitchen with quartz countertops and hardwood floors connects seamlessly to two separate living areas, giving you the flexibility to relax or entertain with ease.
Downstairs you’ll find two more bedrooms, another full bathroom, and plenty of space for family movie nights, a gym, or a guest retreat. With three full bathrooms total, everyone has room to breathe.
Outside, the lot is a standout: 60x195 feet of private, fully fenced yard with a south-facing deck—perfect for long summer evenings and entertaining.
All of this in Tuxedo, one of Winnipeg’s most prestigious and established neighbourhoods. Just minutes from Assiniboine Park, Tuxedo Golf Club, and endless walking and biking trails.
This home has been beautifully updated and is ready for its next owner. Book your showing today!
- Basement Development Fully Finished
- Bathrooms 3
- Bathrooms (Full) 3
- Bedrooms 5
- Building Type Bungalow
- Built In 1986
- Depth 195.00 ft
- Exterior Brick, Stucco
- Floor Space 1496 sqft
- Frontage 60.00 ft
- Gross Taxes $6,835.32
- Neighbourhood Tuxedo
- Property Type Residential, Single Family Detached
- Remodelled Bathroom, Exterior, Flooring, Furnace, Kitchen, Windows
- Rental Equipment None
- Tax Year 2025
- Total Parking Spaces 4
- Features
- Air Conditioning-Central
- Deck
- High-Efficiency Furnace
- Main floor full bathroom
- Microwave built in
- Sump Pump
- Goods Included
- Blinds
- Dryer
- Dishwasher
- Refrigerator
- Garage door opener
- Garage door opener remote(s)
- Microwave
- Storage Shed
- Stove
- Washer
- Parking Type
- Double Attached
- Front Drive Access
- Garage door opener
- Heated
- Paved Driveway
- Site Influences
- Fenced
- Landscaped deck
- No Back Lane
- Playground Nearby
- Shopping Nearby
- Sloping Lot
- Public Transportation
Rooms
| Level | Type | Dimensions |
|---|---|---|
| Main | Foyer | - |
| Living Room | 16 ft x 13 ft | |
| Dining Room | 12 ft x 10 ft | |
| Kitchen | 13 ft x 12 ft | |
| Family Room | 12 ft x 10 ft | |
| Four Piece Bath | - | |
| Primary Bedroom | 15 ft x 12 ft | |
| Three Piece Ensuite Bath | - | |
| Bedroom | 15 ft x 11 ft | |
| Bedroom | 19 ft x 10.5 ft | |
| Lower | Three Piece Bath | - |
| Bedroom | 15 ft x 11 ft | |
| Bedroom | 19 ft x 10.5 ft | |
| Recreation Room | 21.5 ft x 12.5 ft |


