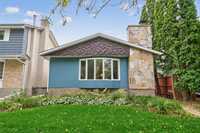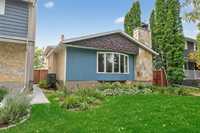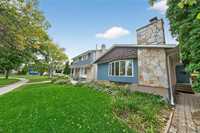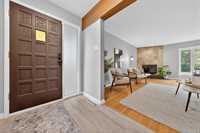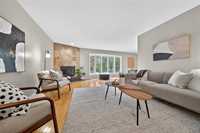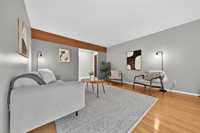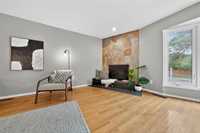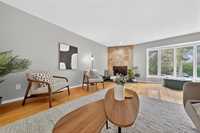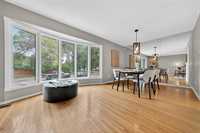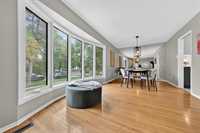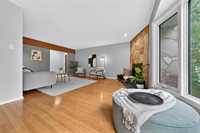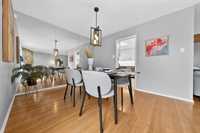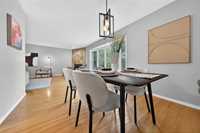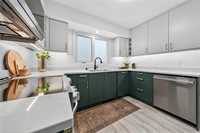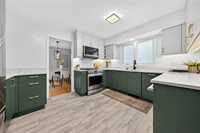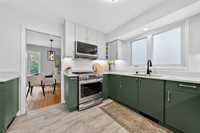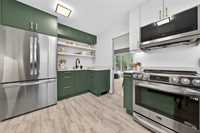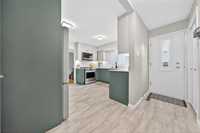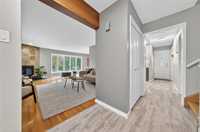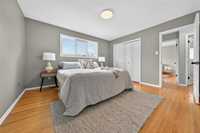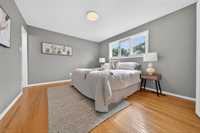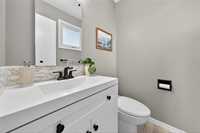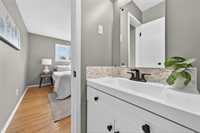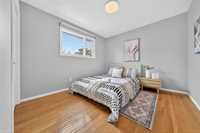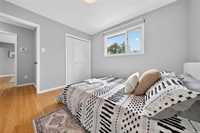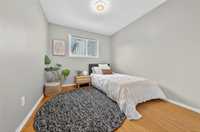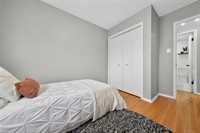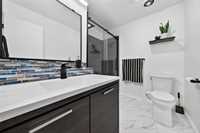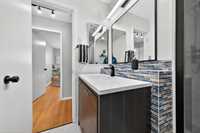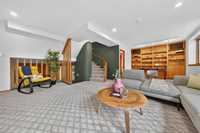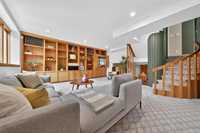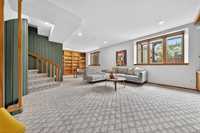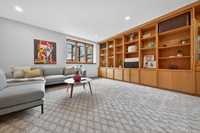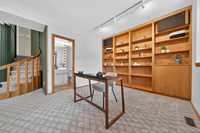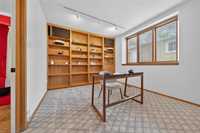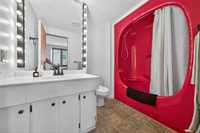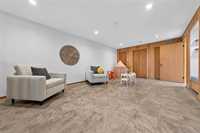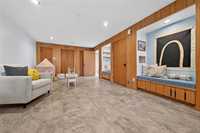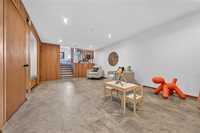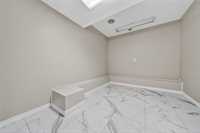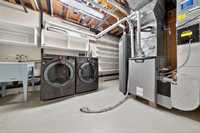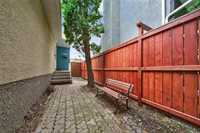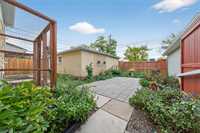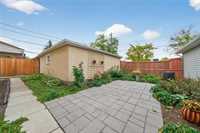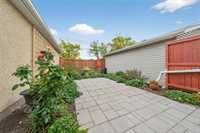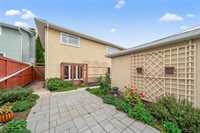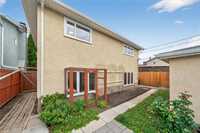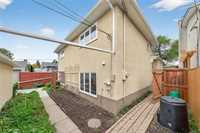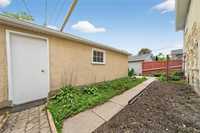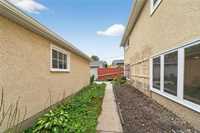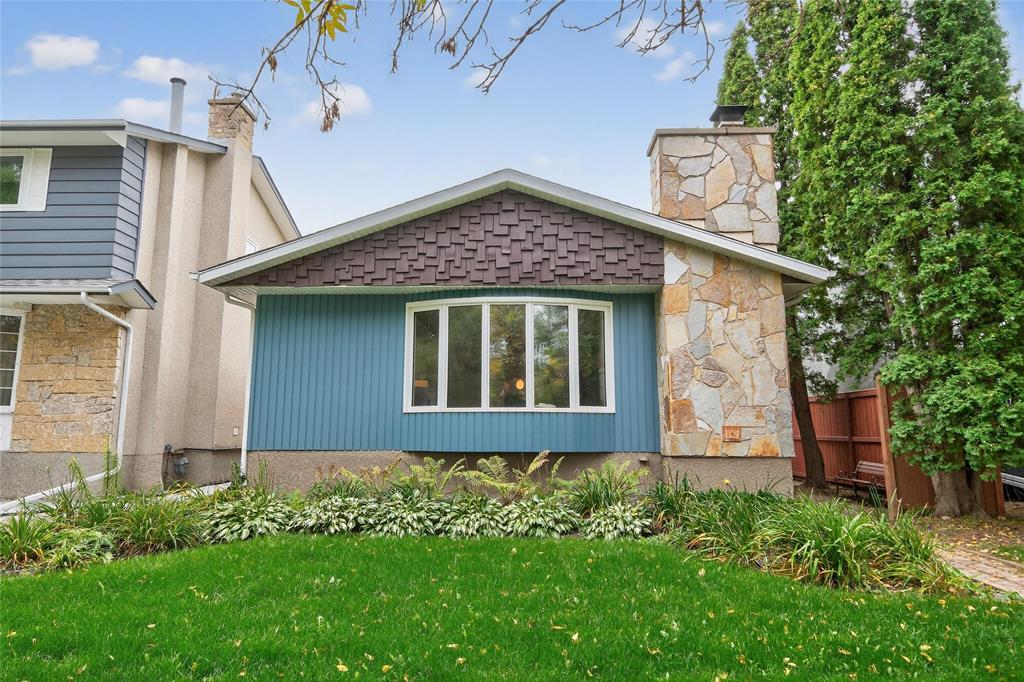
SS Now, OTP Sept 24th eve. This mid-century gem stands out with timeless details like stone exterior accents, oak hardwood floors, built-in wood bookcases, a retro wet bar, & cozy wood-burning fireplace. A rare split-level design offers flexibility, w/ a bright lower level featuring high ceilings, PLUS a basement with a rec room, den, laundry, and abundant storage. The heart of the home is the modernized custom kitchen (Kitchens Plus, '23), thoughtfully designed to complement the sleek aesthetic. Quartz counters, soft-close cabinetry, coffee station, under-cabinet lighting, garburator, stainless steel appliances, & dedicated fruit & veggie sink make it as functional as it is stylish. Upstairs, the renovated bathrooms shine; guest bath '23 with a new vanity, rain shower, fixtures, and lighting, & a refreshed ensuite done in '25. Peace of mind comes w/ countless upgrades: furnace '25, AC '20, HWT '20, bay windows '23, other PVC windows, light fixtures, paint, basement flooring '25, carpet '21, & shingles on garage '21. Outdoors, enjoy beautifully hardscaped perennial gardens '20 in the fully fenced, south facing backyard retreat. A rare offering in coveted South River Heights ready for its next chapter!
- Basement Development Fully Finished
- Bathrooms 3
- Bathrooms (Full) 2
- Bathrooms (Partial) 1
- Bedrooms 3
- Building Type Split-4 Level
- Built In 1970
- Exterior Stucco, Wood Siding
- Fireplace Brick Facing
- Fireplace Fuel Wood
- Floor Space 1901 sqft
- Gross Taxes $6,625.52
- Neighbourhood River Heights South
- Property Type Residential, Single Family Detached
- Remodelled Bathroom, Flooring, Furnace, Kitchen, Other remarks, Windows
- Rental Equipment None
- Tax Year 2025
- Total Parking Spaces 2
- Features
- Air Conditioning-Central
- Bar wet
- Closet Organizers
- Garburator
- High-Efficiency Furnace
- No Smoking Home
- Smoke Detectors
- Sump Pump
- Vacuum roughed-in
- Goods Included
- Alarm system
- Blinds
- Dryer
- Dishwasher
- Refrigerator
- Garage door opener
- Garage door opener remote(s)
- Microwave
- Stove
- Vacuum built-in
- Washer
- Parking Type
- Double Detached
- Garage door opener
- Plug-In
- Rear Drive Access
- Site Influences
- Fenced
- Fruit Trees/Shrubs
- Vegetable Garden
- Landscaped patio
- Paved Street
- Playground Nearby
- Shopping Nearby
Rooms
| Level | Type | Dimensions |
|---|---|---|
| Main | Living Room | 13.7 ft x 18.6 ft |
| Dining Room | 12 ft x 10.4 ft | |
| Kitchen | 10.6 ft x 13.4 ft | |
| Upper | Primary Bedroom | 13 ft x 11.5 ft |
| Bedroom | 10.1 ft x 9.11 ft | |
| Bedroom | 12.3 ft x 9 ft | |
| Two Piece Ensuite Bath | - | |
| Three Piece Bath | - | |
| Lower | Office | 10.7 ft x 9.5 ft |
| Recreation Room | 14.9 ft x 19.2 ft | |
| Four Piece Bath | - | |
| Basement | Recreation Room | 21.1 ft x 12.5 ft |
| Den | 11 ft x 8.5 ft | |
| Other | 8.11 ft x 17 ft |


