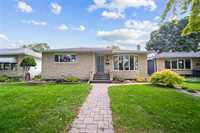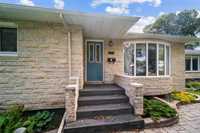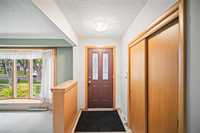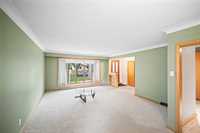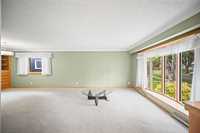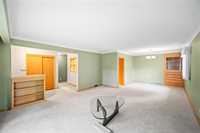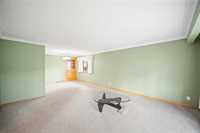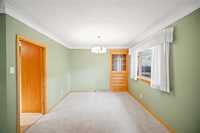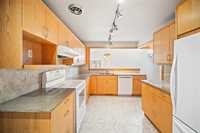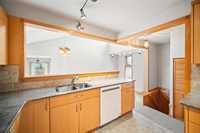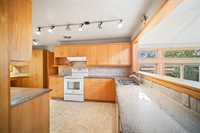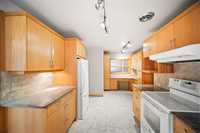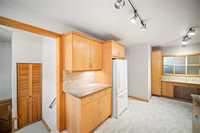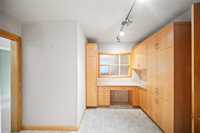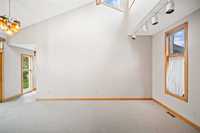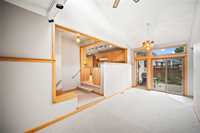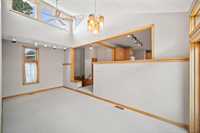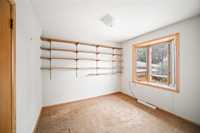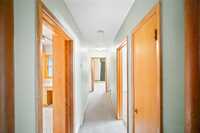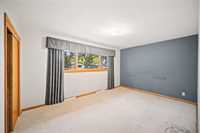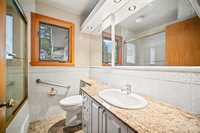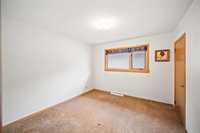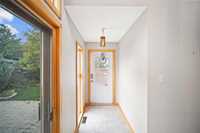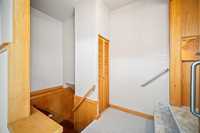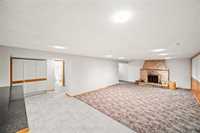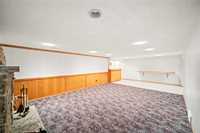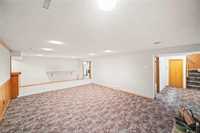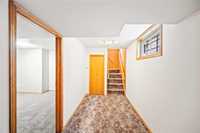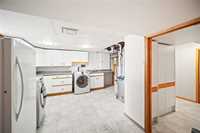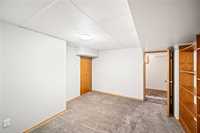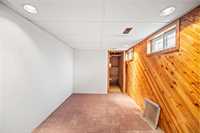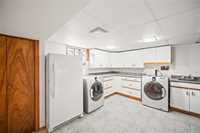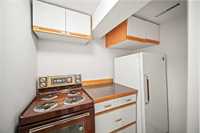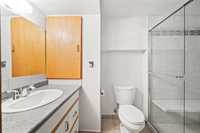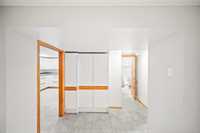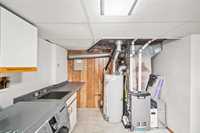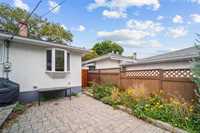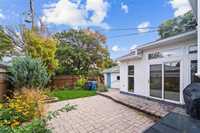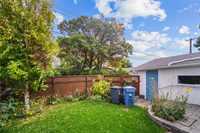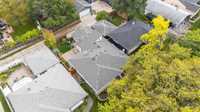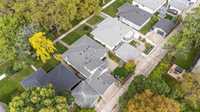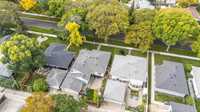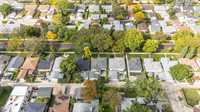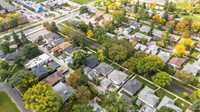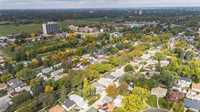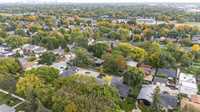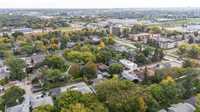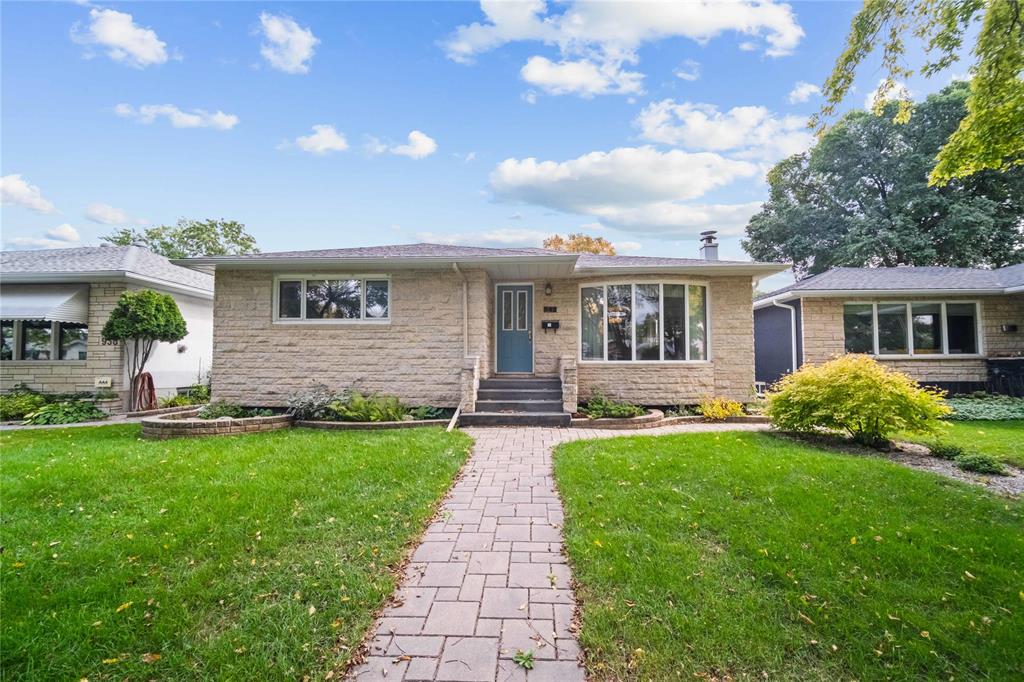
S/S Sept 17th. OTP on Sept 24th. Rarely available 1,496 sf bungalow with stunning curb appeal, situated in choice River Heights location and close to all amenities of Kenaston Commons. This home has a traditional floor plan with a large L-shaped formal Living + Dining room combo with large windows and HWF's under the carpet. The kitchen has been updated with quality oaky cabinetry with TONS of storage, built-in desk, granite countertops, backsplash and mint appliances. The adjoining family room has lots of room for furniture with vaulted ceilings, tons of windows and access out to the back yard. There are 3 bedrooms on the main floor with the primary having lots of room for furniture and big windows. Downstairs the bsmt is fully finished with a large rec-room with wood burning fireplace, bar, den, 2nd full bath and a HUGE laundry room. Outside the yard is fenced, landscaped and is surrounded by mature trees with a large interlocking brick patio and double garage. Other upgrades include: Furnace, AC, windows and shingles. Shows A++
- Basement Development Fully Finished
- Bathrooms 2
- Bathrooms (Full) 2
- Bedrooms 3
- Building Type Bungalow
- Built In 1958
- Exterior Brick, Stucco
- Fireplace Stone
- Fireplace Fuel Wood
- Floor Space 1496 sqft
- Gross Taxes $6,073.64
- Neighbourhood River Heights
- Property Type Residential, Single Family Detached
- Remodelled Exterior, Furnace, Kitchen, Roof Coverings, Windows
- Rental Equipment None
- Tax Year 2024
- Goods Included
- Blinds
- Dryer
- Dishwasher
- Refrigerator
- Garage door opener
- Garage door opener remote(s)
- Stove
- Window Coverings
- Washer
- Parking Type
- Double Detached
- Site Influences
- Fenced
- Back Lane
- Landscaped patio
- Playground Nearby
- Shopping Nearby
Rooms
| Level | Type | Dimensions |
|---|---|---|
| Main | Living Room | 14.67 ft x 16.67 ft |
| Dining Room | 10.33 ft x 11.83 ft | |
| Kitchen | 11.08 ft x 19.92 ft | |
| Family Room | 20.08 ft x 15.33 ft | |
| Primary Bedroom | 14.92 ft x 10.75 ft | |
| Bedroom | 11.33 ft x 10.92 ft | |
| Bedroom | 11.33 ft x 10 ft | |
| Four Piece Bath | - | |
| Basement | Recreation Room | 27.25 ft x 24 ft |
| Den | 11.17 ft x 11.17 ft | |
| Laundry Room | 14.75 ft x 14.5 ft | |
| Lower | Three Piece Bath | - |


