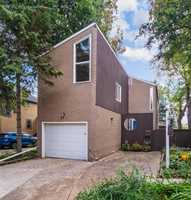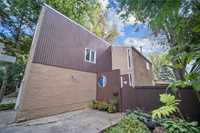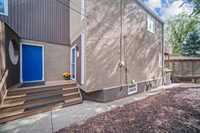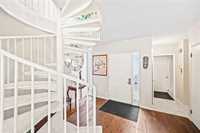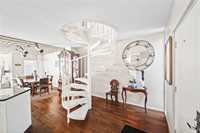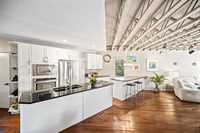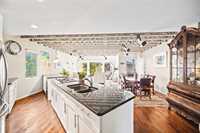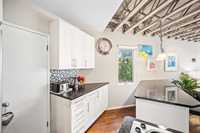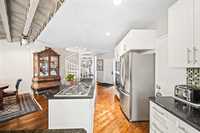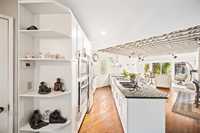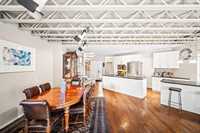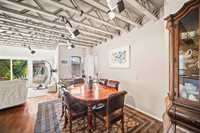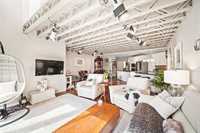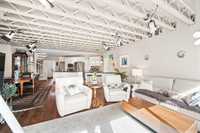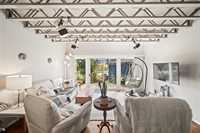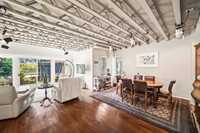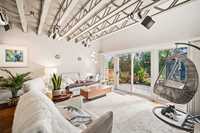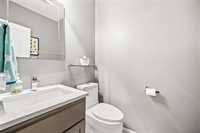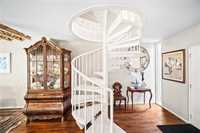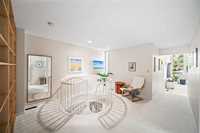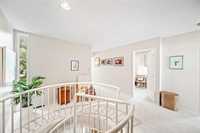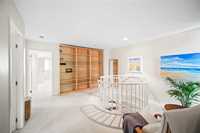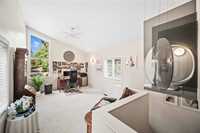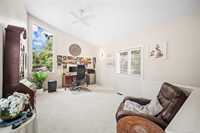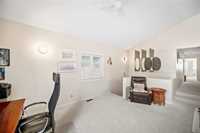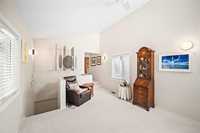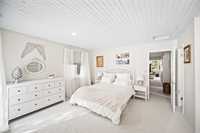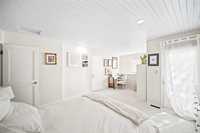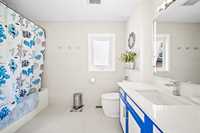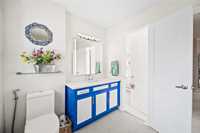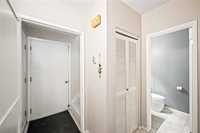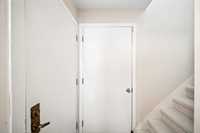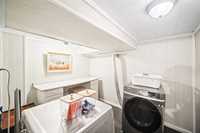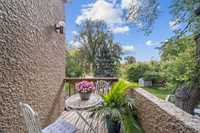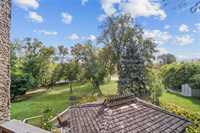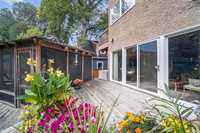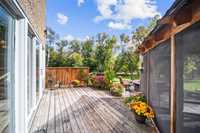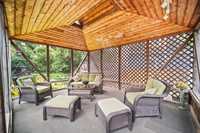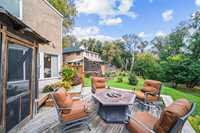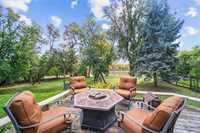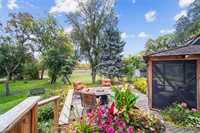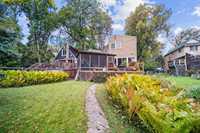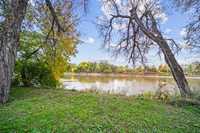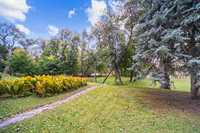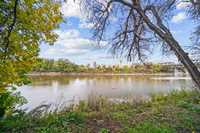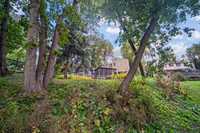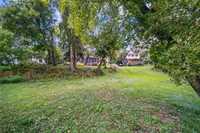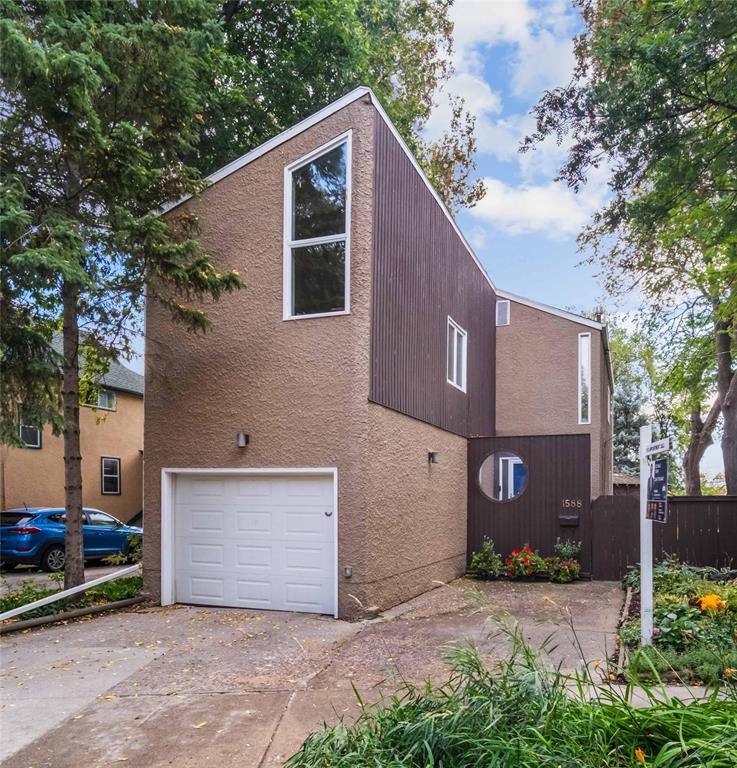
Offers as Received. Rarely available 1,950 sf 2-storey backing onto the Assiniboine river on quiet street in Wolseley. This architecturally designed home has a large front entrance with beautiful hardwood floors that extend throughout the man floor as well as a spiral staircase that goes up to the 2nd floor. The kitchen has TONS of white cabinetry with a large island that has granite countertops, stainless steel appliances, backsplash and pantry. The adjoining family room has expose joists with lots of room for furniture and HUGE windows overlooking the river. Upstairs there are 2 bedrooms +a loft with the primary bedroom having a large walk-in closet and roof top balcony. The loft space has tons of space for a home office/business with vaulted ceilings and big bright windows. Downstairs the basement has room for TONS of storage with laundry. The backyard is unbelievable and is surrounded by mature trees with a HUGE yard, 2-tier deck and beautiful screened in gazebo that is perfect for summer nights overlooking the river.
- Basement Development Unfinished
- Bathrooms 2
- Bathrooms (Full) 1
- Bathrooms (Partial) 1
- Bedrooms 2
- Building Type Two Storey
- Built In 1910
- Exterior Stucco, Wood Siding
- Floor Space 1950 sqft
- Gross Taxes $8,624.50
- Neighbourhood Wolseley
- Property Type Residential, Single Family Detached
- Rental Equipment None
- Tax Year 2024
- Goods Included
- Blinds
- Dryer
- Dishwasher
- Refrigerator
- Garage door opener
- Garage door opener remote(s)
- Stove
- Washer
- Parking Type
- Single Attached
- Site Influences
- Landscaped deck
- Riverfront
- River View
- Shopping Nearby
- View
- Waterfront
Rooms
| Level | Type | Dimensions |
|---|---|---|
| Main | Living Room | 16 ft x 15.17 ft |
| Two Piece Bath | - | |
| Dining Room | 14 ft x 9 ft | |
| Kitchen | 20 ft x 11 ft | |
| Upper | Primary Bedroom | 17.75 ft x 17.5 ft |
| Bedroom | 12.33 ft x 11.75 ft | |
| Four Piece Bath | - | |
| Family Room | 20.83 ft x 18 ft |


