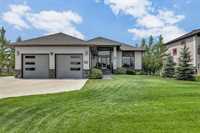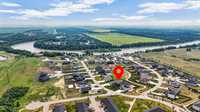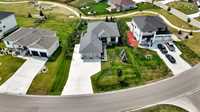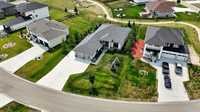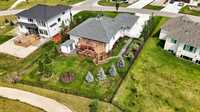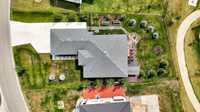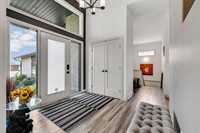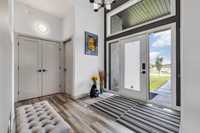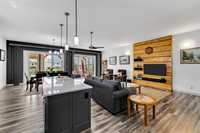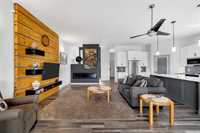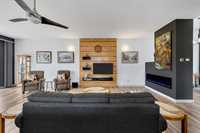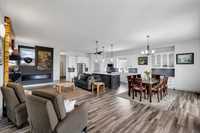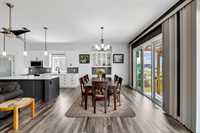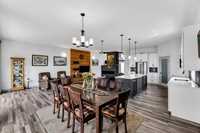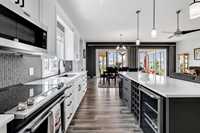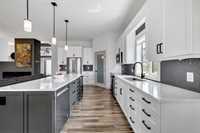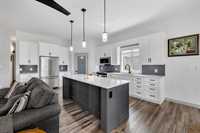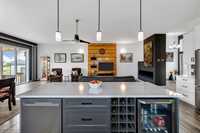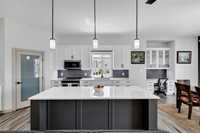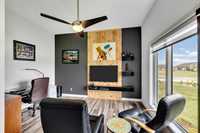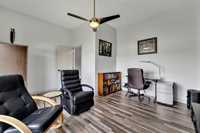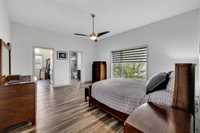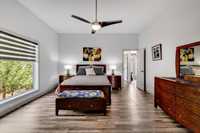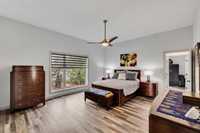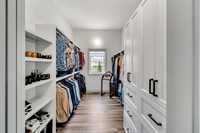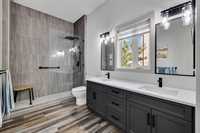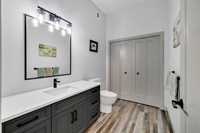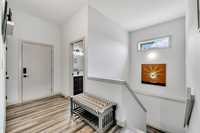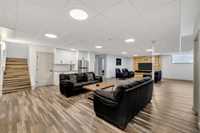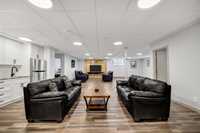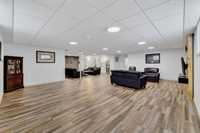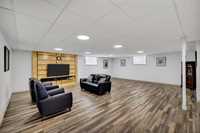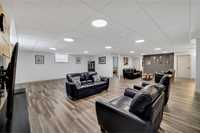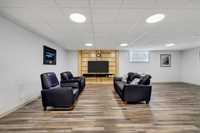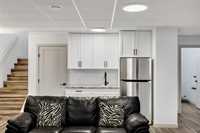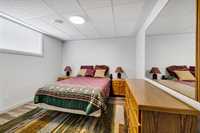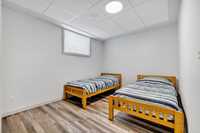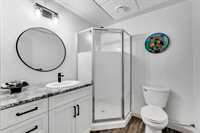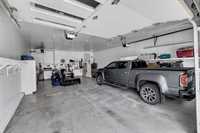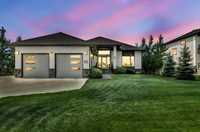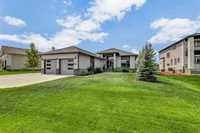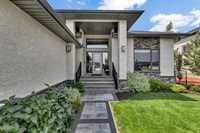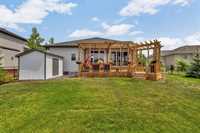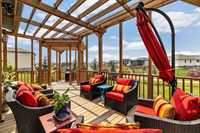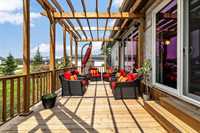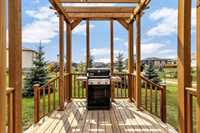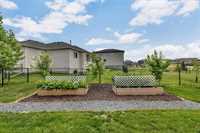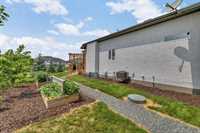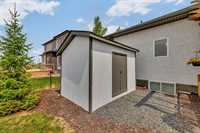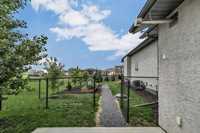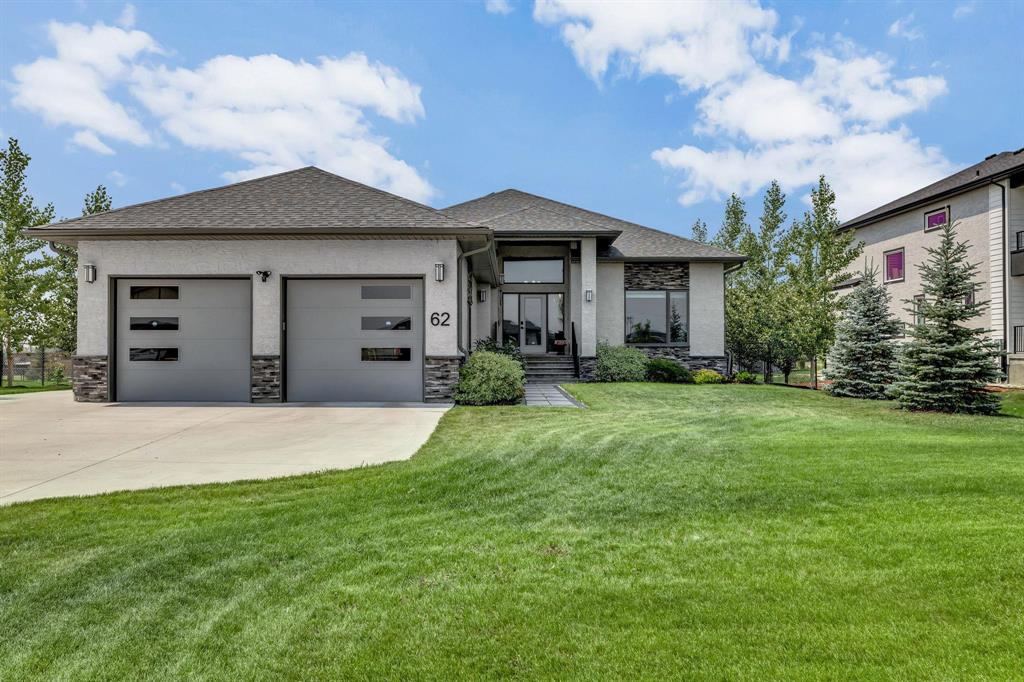
S/S now, offers presented as rec'd. Immaculate 4-bedroom home in Headingley, set on a beautifully landscaped lot. This custom modern build offers soaring ceilings & open concept design for a bright, spacious feel. A welcoming foyer opens to a versatile bedroom/office. The great room showcases an impressive floor-to-ceiling wood feature wall, cozy fireplace & wall of windows overlooking the backyard. The dining area includes a handy built-in work space & patio doors lead to a tiered deck with pergola...perfect for entertaining. The island kitchen features stainless appliances, quartz counters, corner pantry & breakfast bar. The primary suite has a WICC & spa-inspired 4-piece ensuite with double vanity & walk-in shower. A guest bath with laundry adds convenience. The fully finished basement offers a rec room, games area with wet bar, 2 bedrooms, 3-piece bath & plenty of storage. Heated triple attached garage (36’x24’) with water tap & yard access. Backyard backs onto walking path with underground sprinklers, RV/boat pad & mature landscaping. Piled foundation, steel beam construction, C/AIR, C/VAC, HRV, HEF & sump pump. Pride of ownership is evident throughout! Nothing to do but move in & enjoy!
- Basement Development Fully Finished
- Bathrooms 3
- Bathrooms (Full) 2
- Bathrooms (Partial) 1
- Bedrooms 4
- Building Type Bungalow
- Built In 2021
- Depth 162.00 ft
- Exterior Stone, Stucco
- Fireplace Insert
- Fireplace Fuel Electric
- Floor Space 1850 sqft
- Frontage 94.00 ft
- Gross Taxes $6,531.25
- Neighbourhood Headingley North
- Property Type Residential, Single Family Detached
- Rental Equipment None
- Tax Year 2025
- Features
- Air Conditioning-Central
- Bar wet
- Deck
- High-Efficiency Furnace
- Heat recovery ventilator
- Laundry - Main Floor
- Main floor full bathroom
- Microwave built in
- Sprinkler System-Underground
- Sump Pump
- Goods Included
- Alarm system
- Blinds
- Bar Fridge
- Dryer
- Dishwasher
- Fridges - Two
- Garage door opener
- Garage door opener remote(s)
- Microwave
- Storage Shed
- Stove
- Satellite Dish
- Vacuum built-in
- Window Coverings
- Washer
- Parking Type
- Triple Attached
- Front Drive Access
- Garage door opener
- Heated
- Oversized
- Recreational Vehicle
- Site Influences
- Fenced
- Golf Nearby
- Landscaped deck
- Playground Nearby
- Shopping Nearby
Rooms
| Level | Type | Dimensions |
|---|---|---|
| Main | Great Room | 27.5 ft x 12.5 ft |
| Dining Room | 14 ft x 11 ft | |
| Kitchen | 18 ft x 12 ft | |
| Primary Bedroom | 16.5 ft x 14.5 ft | |
| Bedroom | 14.42 ft x 12.83 ft | |
| Two Piece Bath | - | |
| Four Piece Ensuite Bath | - | |
| Basement | Recreation Room | 21 ft x 14 ft |
| Game Room | 28 ft x 21.67 ft | |
| Bedroom | 11.42 ft x 9.17 ft | |
| Bedroom | 11.25 ft x 11.25 ft | |
| Three Piece Bath | - |


