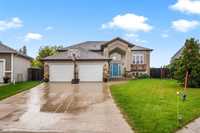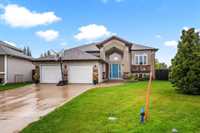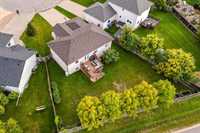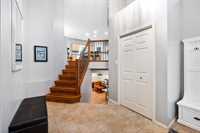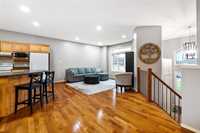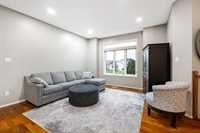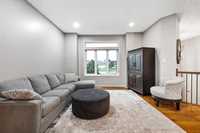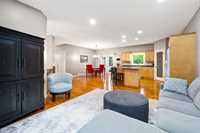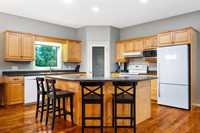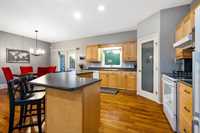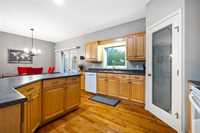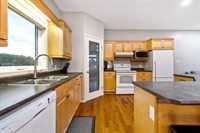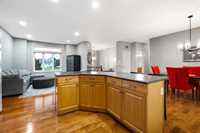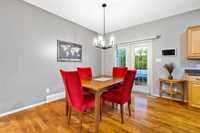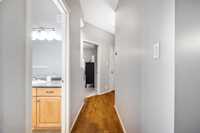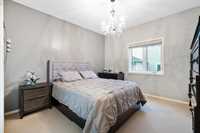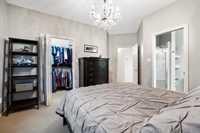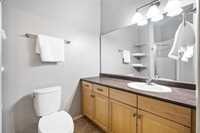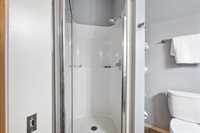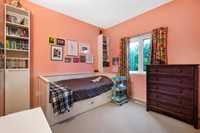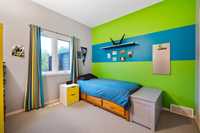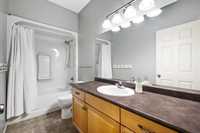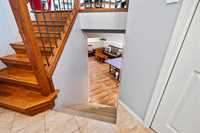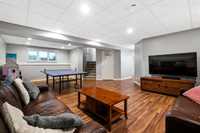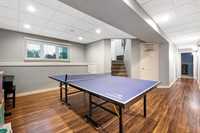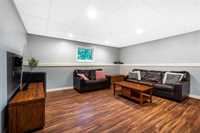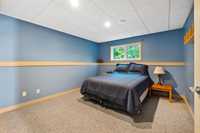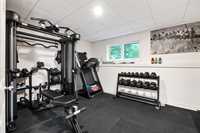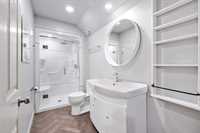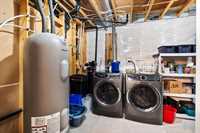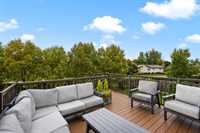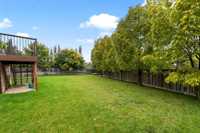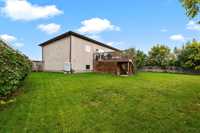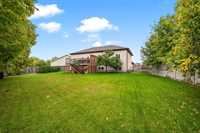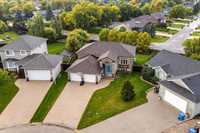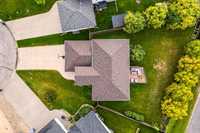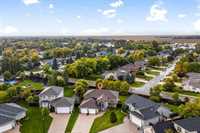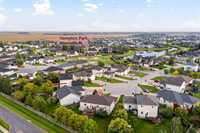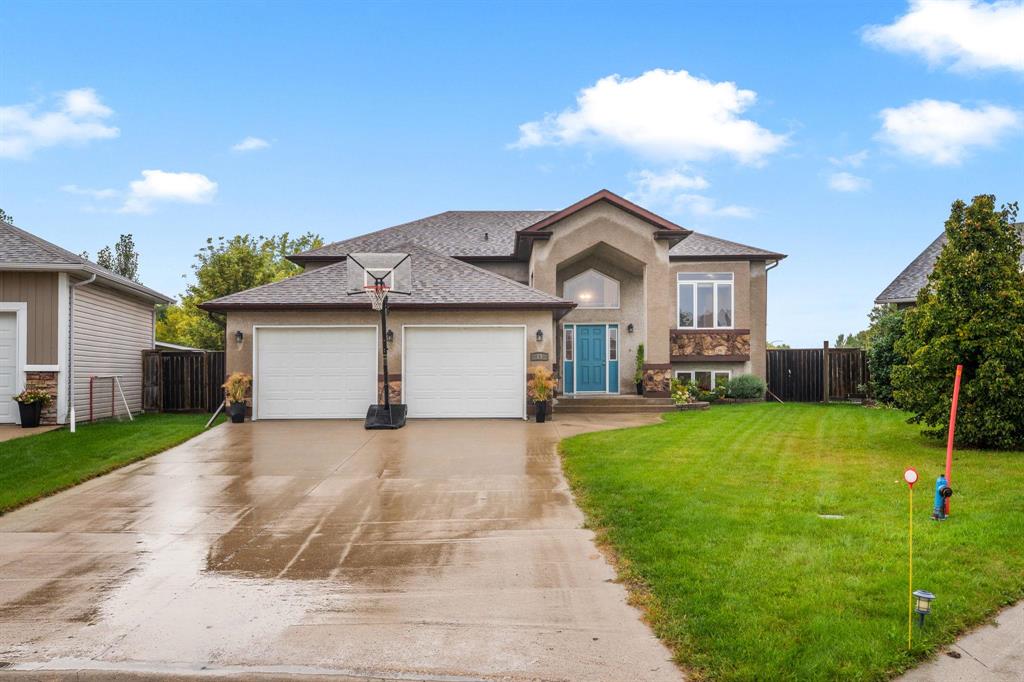
Open House Saturday, October 4th, 12:30pm -2:00pm. Welcome to this amazing family home in Niverville Manitoba! This 1,420 SqFt Bi Level features 5 bedrooms, 3 bathrooms, a mature yard and located on a quite bay in Fifth Avenue Estates! Walk in to the large open foyer with a big closet space and tile flooring! The main floor has hard wood flooring that is in excellent condition! Open concept kitchen that has a walk in pantry, loads of cabinet space with a very large island that is great for entertaining. Living room has big windows overlooking the front yard! The primary bedroom has a walk in closet and a 3 piece ensuite bathroom. Main floor features another 2 bedrooms and a 4 piece bathroom! The basement has a recreation room large enough for games and a sitting area. 2 additional bedrooms downstairs, a renovated 3 piece bathroom with a walk in shower and storage rooms with laundry. Attached is a (24'x24') double car garage. The back yard hosts a large composite board deck, mature trees and fruit trees, backs onto another street with no backyard neighbors! Concrete driveway! The property is in great condition and is move in ready! Book your showing today!
- Basement Development Fully Finished
- Bathrooms 3
- Bathrooms (Full) 3
- Bedrooms 5
- Building Type Bi-Level
- Built In 2006
- Exterior Stone, Stucco
- Floor Space 1420 sqft
- Frontage 33.00 ft
- Gross Taxes $4,091.40
- Neighbourhood Fifth Avenue Estates
- Property Type Residential, Single Family Detached
- Rental Equipment None
- School Division Hanover
- Tax Year 2024
- Total Parking Spaces 4
- Features
- Air Conditioning-Central
- Deck
- High-Efficiency Furnace
- Main floor full bathroom
- No Pet Home
- No Smoking Home
- Sump Pump
- Goods Included
- Blinds
- Dryer
- Dishwasher
- Refrigerator
- Garage door opener
- Garage door opener remote(s)
- Microwave
- Stove
- Washer
- Parking Type
- Double Attached
- Site Influences
- Fenced
- Fruit Trees/Shrubs
- Paved Street
- Playground Nearby
Rooms
| Level | Type | Dimensions |
|---|---|---|
| Main | Kitchen | 13 ft x 13 ft |
| Living Room | 14.08 ft x 12.08 ft | |
| Dining Room | 12.1 ft x 10.07 ft | |
| Primary Bedroom | 11.11 ft x 11.08 ft | |
| Bedroom | 10.02 ft x 10.02 ft | |
| Bedroom | 10.02 ft x 10 ft | |
| Walk-in Closet | 8 ft x 4 ft | |
| Foyer | 13.03 ft x 7.08 ft | |
| Four Piece Bath | - | |
| Three Piece Ensuite Bath | - | |
| Basement | Bedroom | 14.06 ft x 11.03 ft |
| Bedroom | 14.11 ft x 12 ft | |
| Recreation Room | 27 ft x 16 ft | |
| Three Piece Bath | - |


