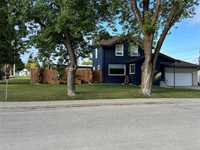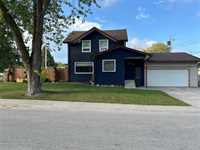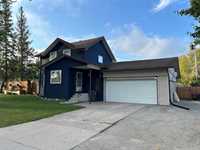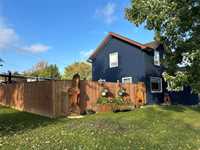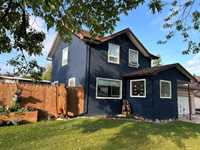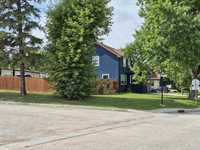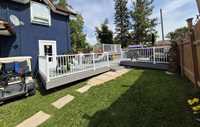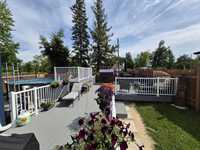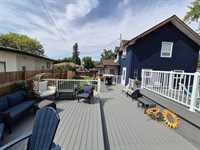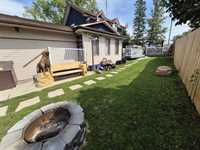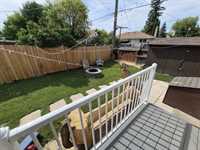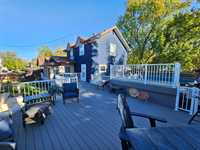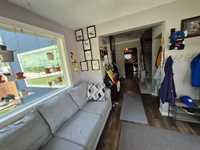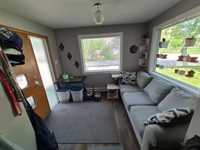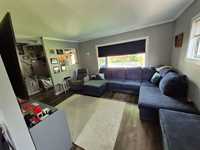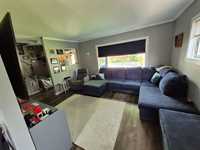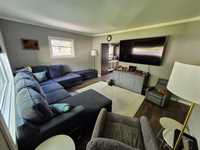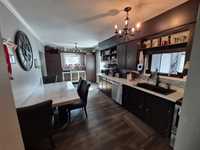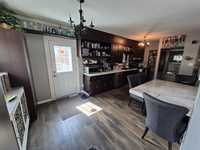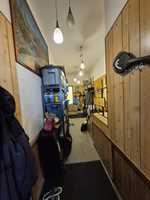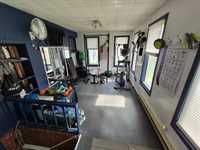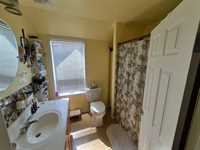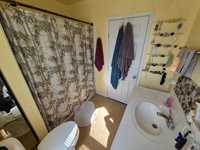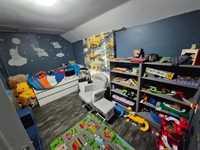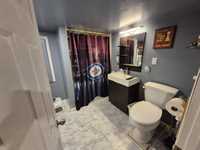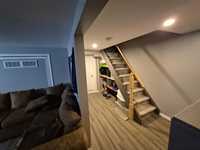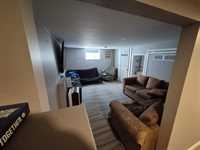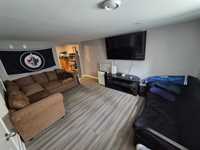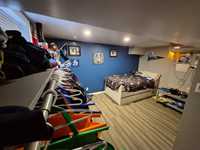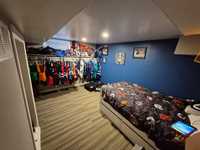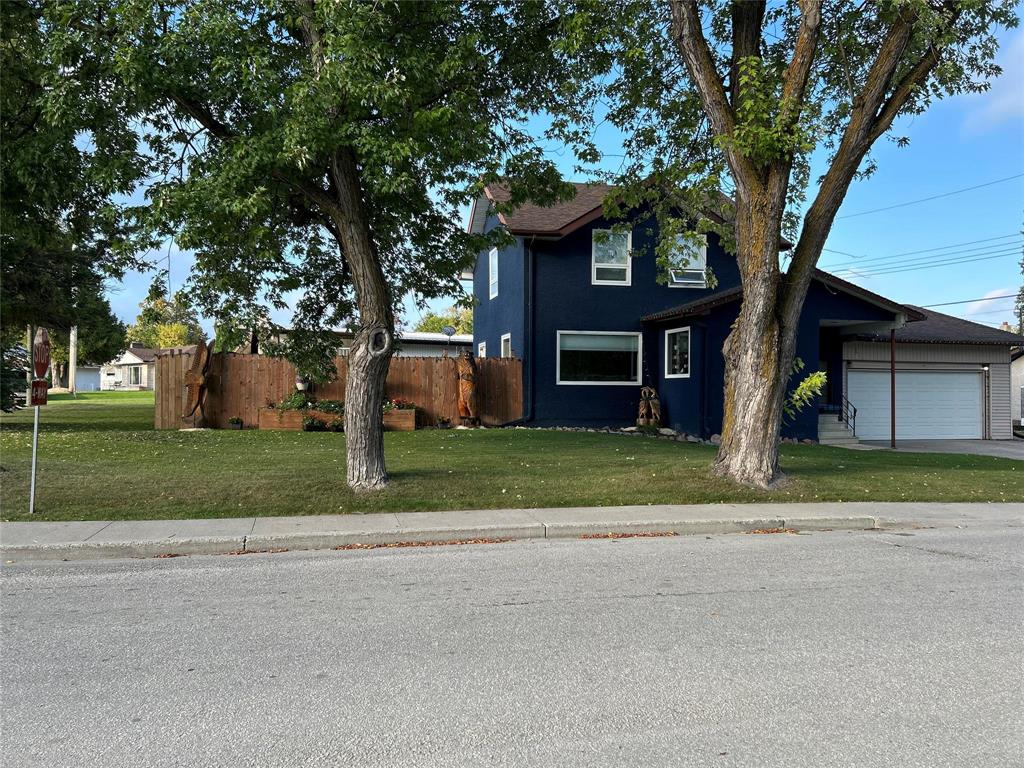
Pine Falls- welcome to 20 Maple St and this tastefully decorated 1440 Sq ft (+/- jogs) 3 bed 2 bath 2 story family home featuring finished basement with office, private rear yard oasis with multi level PVC deck, 4 season sunroom & 18’ round above ground pool, fenced yard, 20x30 garage, located on a 73’x 90’ park like lot in the community of Pine Falls near the areas local amenities incl, golf course, fishing, 2 boat launches, nearby beach, schools, hospital, churches, shopping, post office, etc. This home has undergone a number of upgrades/renovations incl taking the interior down to the studs and rebuild/reinsulate 2013, new roof shingles, electrical panel (knob & tube removal), PVC windows, insulation (spray foam & blow in) 2014, drywall & upstairs bathroom 2015, plumbing & basement bathroom 2917, forced air furnace & central A/C, fence 2018, kitchen appliances, basement finished, new W/H, upstairs bedrooms & flooring 2021. Above ground pool, main floor & flooring, new washer 2022, kitchen renovation & sheds 2023, PVC deck & new rear door 2024, new dishwasher 2025. This is a very beautiful property & must be viewed to be fully appreciated. Call for more information or schedule a private viewing.
- Basement Development Fully Finished
- Bathrooms 2
- Bathrooms (Full) 2
- Bedrooms 3
- Building Type Two Storey
- Built In 1926
- Depth 90.00 ft
- Exterior Stucco, Vinyl
- Floor Space 1440 sqft
- Frontage 73.00 ft
- Gross Taxes $3,316.21
- Neighbourhood R28
- Property Type Residential, Single Family Detached
- Remodelled Basement, Bathroom, Electrical, Flooring, Furnace, Insulation, Kitchen, Roof Coverings, Windows
- Rental Equipment None
- School Division Sunrise
- Tax Year 2025
- Features
- Air Conditioning-Central
- Deck
- No Smoking Home
- Pool above ground
- Pool Equipment
- Smoke Detectors
- Sunroom
- Goods Included
- Blinds
- Dryer
- Dishwasher
- Refrigerator
- Garage door opener
- Garage door opener remote(s)
- Storage Shed
- Stove
- TV Wall Mount
- Washer
- Parking Type
- Double Attached
- Front Drive Access
- Garage door opener
- Insulated garage door
- Insulated
- Plug-In
- Site Influences
- Fenced
- Golf Nearby
- Landscape
- Landscaped deck
- Paved Street
- Playground Nearby
- Private Yard
- Shopping Nearby
Rooms
| Level | Type | Dimensions |
|---|---|---|
| Main | Living Room | 12.17 ft x 14.75 ft |
| Eat-In Kitchen | 10.25 ft x 19.33 ft | |
| Sunroom | 9.58 ft x 16.17 ft | |
| Primary Bedroom | - | |
| Bedroom | - | |
| Bedroom | 9.17 ft x 14.33 ft | |
| Upper | Four Piece Bath | - |
| Basement | Office | 10.75 ft x 12.5 ft |
| Recreation Room | 10.25 ft x 14.67 ft | |
| Three Piece Bath | - |


