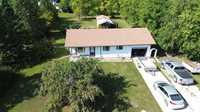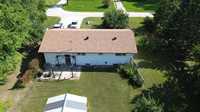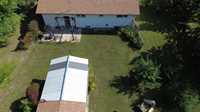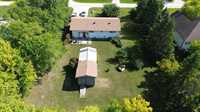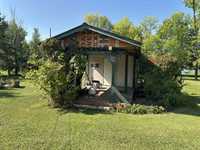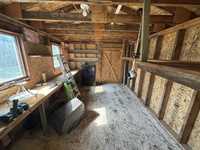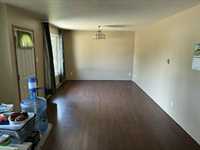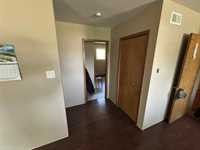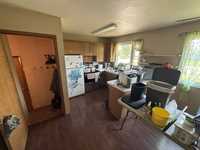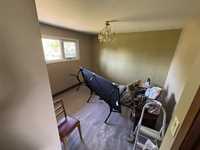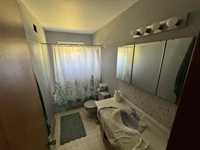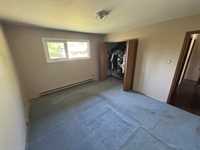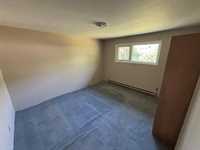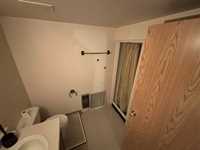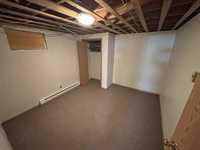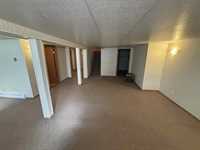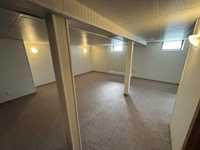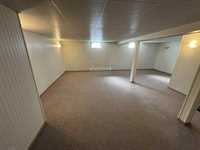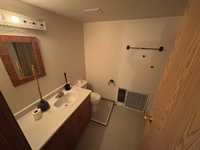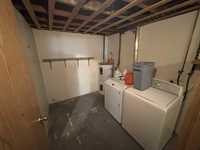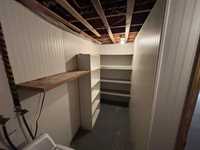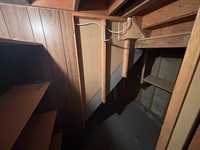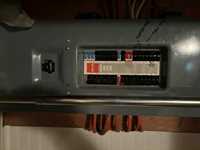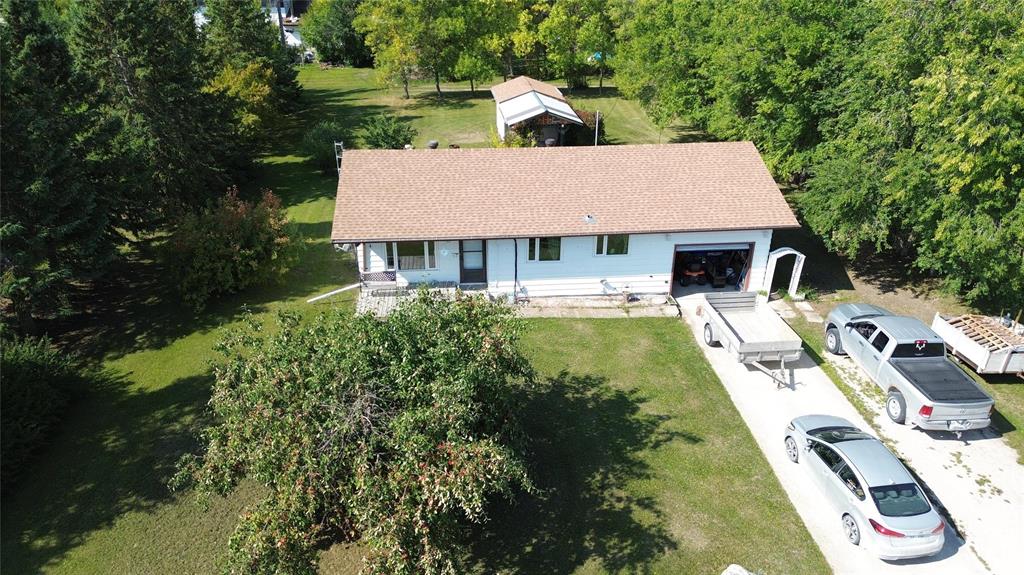
Great Starter, Retirement, or Rental(potential for 2 units) home located in the fast growing town of Ashern Mb. Conveniently situated right across the road from the newly expanded Hospital and within walking distance to all the amenities one might need including K-12 schooling. This home has three bedrooms, 2 bathrooms, attached 13.5'x28' garage and a large storage shed/workshop with a 12'x12' covered deck to enjoy some cold beverages on those hot Manitoba summer days. Give your favorite Realtor a call today to set up a viewing.
- Basement Development Fully Finished
- Bathrooms 2
- Bathrooms (Full) 2
- Bedrooms 3
- Building Type Bungalow
- Depth 180.00 ft
- Exterior Cedar, Vinyl, Wood Siding
- Floor Space 950 sqft
- Frontage 100.00 ft
- Gross Taxes $1,096.33
- Neighbourhood RM of West Interlake
- Property Type Residential, Single Family Detached
- Remodelled Windows
- Rental Equipment None
- School Division Lakeshore
- Tax Year 2025
- Features
- Air Conditioning - Split Unit
- Heat pump heating
- Main floor full bathroom
- No Pet Home
- Goods Included
- Dryer
- Refrigerator
- Garage door opener
- Garage door opener remote(s)
- Storage Shed
- Stove
- Washer
- Parking Type
- Single Attached
- Site Influences
- Low maintenance landscaped
- Paved Street
- Playground Nearby
- Private Setting
- Shopping Nearby
Rooms
| Level | Type | Dimensions |
|---|---|---|
| Main | Living Room | 11.42 ft x 15.5 ft |
| Eat-In Kitchen | 11.83 ft x 17.36 ft | |
| Primary Bedroom | 11.67 ft x 13.92 ft | |
| Bedroom | 11.67 ft x 11.17 ft | |
| Four Piece Bath | - | |
| Lower | Bedroom | 10.5 ft x 11.42 ft |
| Laundry Room | 9 ft x 7.58 ft | |
| Three Piece Bath | - | |
| Storage Room | 3.83 ft x 7.92 ft | |
| Storage Room | 3.58 ft x 7.92 ft |


