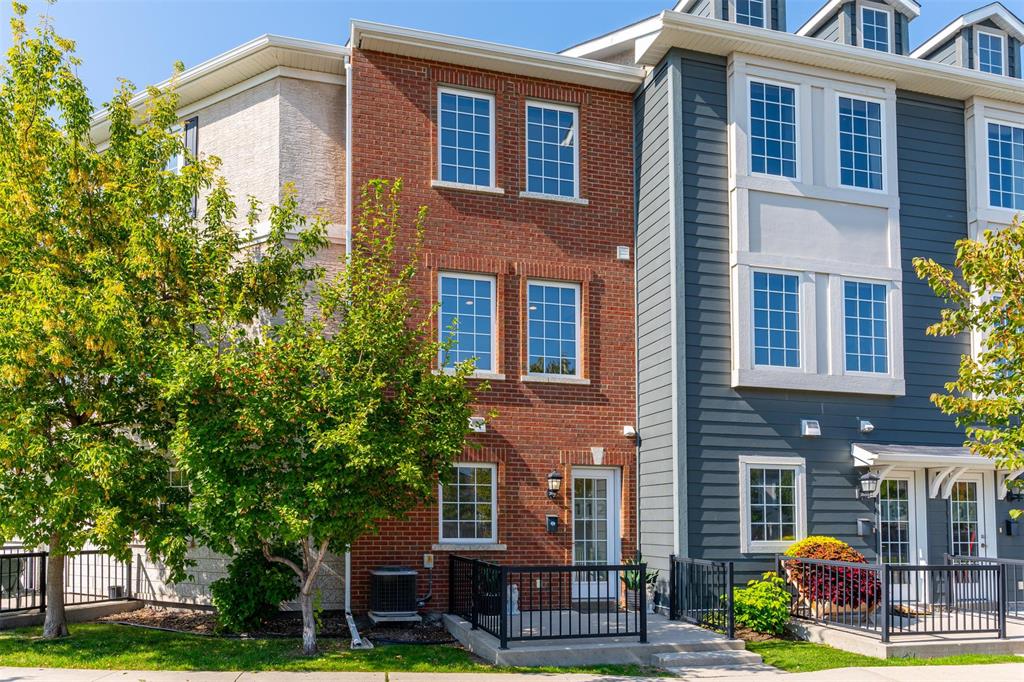Zappia Group Realty Ltd.
1-816 Sargent Avenue, Winnipeg, MB, R3E 0B8

Sunday, October 5, 2025 2:00 p.m. to 3:30 p.m.
Multi-level townhome condo with attached single garage! Offering over 1,000 sq. ft. of living space, In-suite laundry. Direct access from the garage. Fantastic location. Quick possession available. www.zappiagroup.com for info!
OPEN HOUSE SUNDAY OCTOBER 5 2-3:30! 24 hours for acceptance of offers. Multi-level townhome condo with attached single garage! Offering over 1,000 sq. ft. of living space, this home is designed for comfort and convenience. The ground level features a 2-piece bathroom, laundry room, and utility room with direct access from the garage. The main floor boasts an open-concept layout with a spacious living and dining area, patio doors to a private balcony, and a bright kitchen with tile backsplash and plenty of cabinetry. Upstairs you’ll find two generous-sized bedrooms and a full 4-piece bathroom. Fantastic location in the heart of Bridgwater Forest—close to lakes, walking paths, shopping, restaurants, and just 10 minutes to the U of M. Quick possession available. Call today for your private showing!
| Level | Type | Dimensions |
|---|---|---|
| Upper | Living Room | 10.08 ft x 13.08 ft |
| Dining Room | 5.92 ft x 13.08 ft | |
| Kitchen | 9.25 ft x 12.75 ft | |
| Third | Primary Bedroom | 9.83 ft x 10.75 ft |
| Bedroom | 9.33 ft x 9.33 ft | |
| Four Piece Bath | - | |
| Main | Two Piece Bath | - |