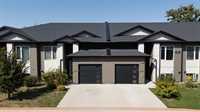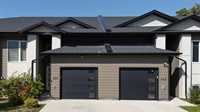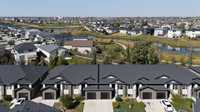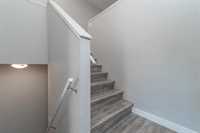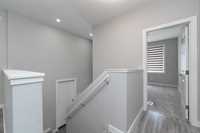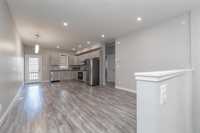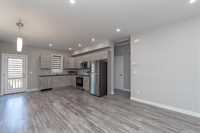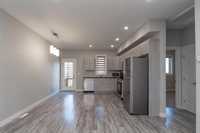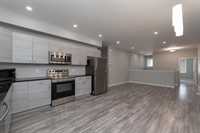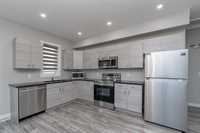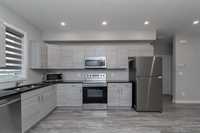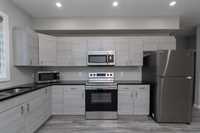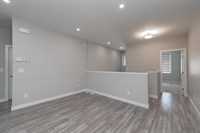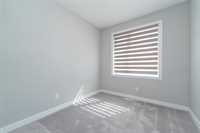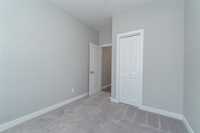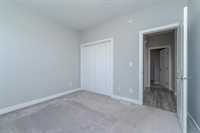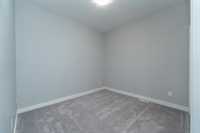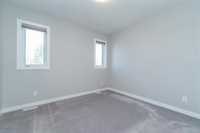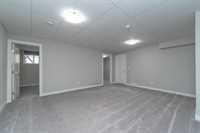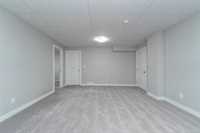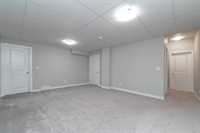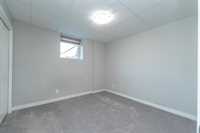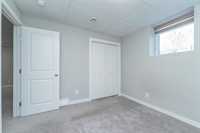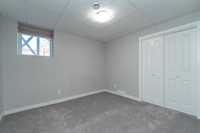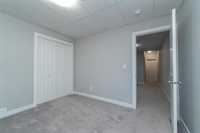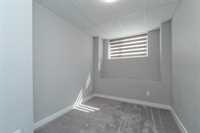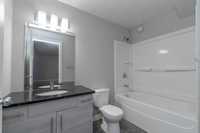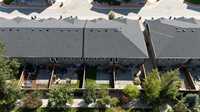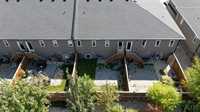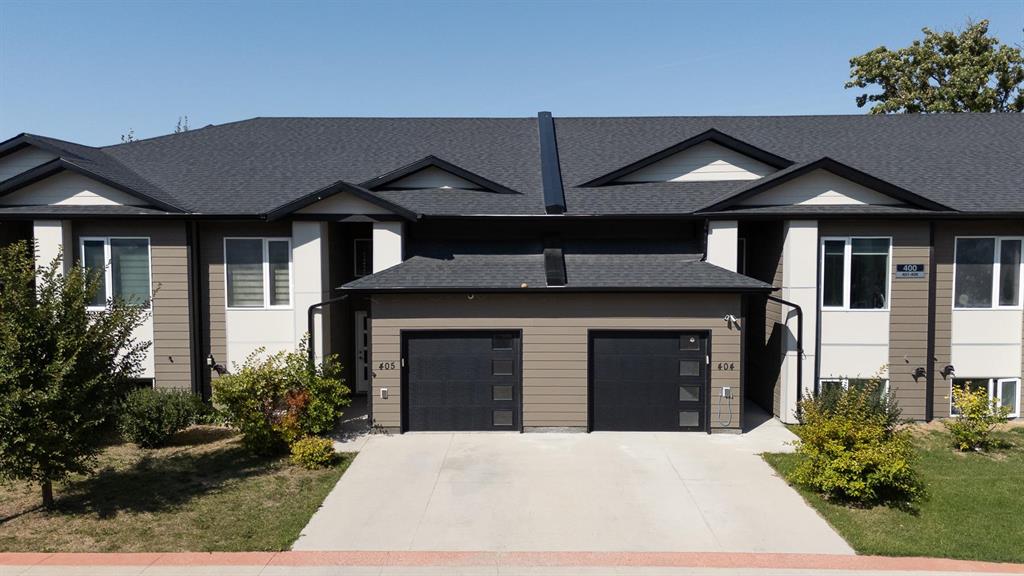
SS now. Offers as Received. Experience refined living in this upscale bi-level townhouse condo in South Pointe, offering 4 bedrooms plus a versatile den ideal for a home office, and 2 full bathrooms. Thoughtfully appointed with a spacious eat-in kitchen, quartz countertops, laminate flooring, and a generous living area. The main level features 9-ft ceilings, a full bathroom, and triple-pane windows. The basement boasts 9-ft ceilings, a large recreation space, two well-sized bedrooms, and an additional 4-piece bathroom. Enhanced with stainless steel appliances, upgraded lighting, and a fully finished lower level. Additional highlights include a front-attached single garage and proximity to the University of Manitoba and numerous amenities. LOW CONDO FEES.
- Basement Development Fully Finished
- Bathrooms 2
- Bathrooms (Full) 2
- Bedrooms 5
- Building Type Bi-Level
- Built In 2018
- Condo Fee $125.00 Monthly
- Exterior Composite, Stone, Stucco
- Floor Space 945 sqft
- Gross Taxes $4,103.47
- Neighbourhood South Pointe
- Property Type Condominium, Townhouse
- Rental Equipment None
- School Division Pembina Trails (WPG 7)
- Tax Year 25
- Amenities
- Garage Door Opener
- In-Suite Laundry
- Professional Management
- Condo Fee Includes
- Contribution to Reserve Fund
- Insurance-Common Area
- Landscaping/Snow Removal
- Management
- Features
- Air Conditioning-Central
- High-Efficiency Furnace
- Heat recovery ventilator
- Microwave built in
- No Smoking Home
- Smoke Detectors
- Sump Pump
- Goods Included
- Dryer
- Dishwasher
- Refrigerator
- Garage door opener
- Garage door opener remote(s)
- Hood fan
- Microwave
- Stove
- Washer
- Parking Type
- Single Attached
- Site Influences
- Fenced
- Landscape
- Playground Nearby
- Shopping Nearby
Rooms
| Level | Type | Dimensions |
|---|---|---|
| Main | Primary Bedroom | 11.6 ft x 10.5 ft |
| Eat-In Kitchen | 13.2 ft x 12.7 ft | |
| Living Room | 13.2 ft x 12.4 ft | |
| Bedroom | 8.8 ft x 11.11 ft | |
| Bedroom | 11.6 ft x 9.8 ft | |
| Four Piece Bath | - | |
| Basement | Four Piece Bath | - |
| Recreation Room | 18 ft x 15.1 ft | |
| Bedroom | 11.11 ft x 10.2 ft | |
| Bedroom | 9.3 ft x 10.2 ft |


