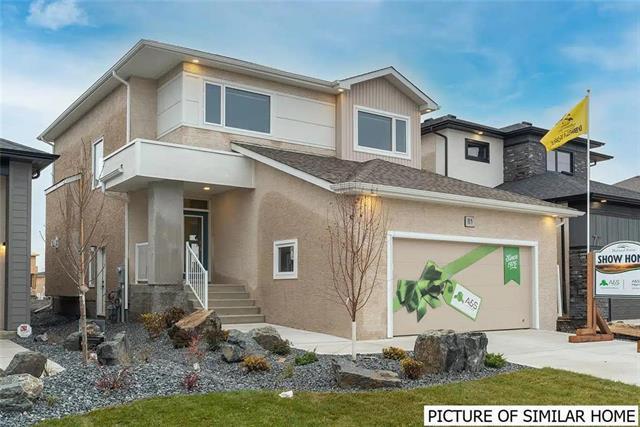RE/MAX Performance Realty
942 St. Mary's Road, Winnipeg, MB, R2M 3R5

APPROVED FOR THE NEW FEDERAL 5% NEW HOME REBATE PROGRAM – approx $34K cash back to 1st time Buyers upon closing, bringing the total price to just $664,905.! Conditions Apply. Stunning LAKEVIEWS! Exciting new A&S Homes 1871 sq ft 4 Bdrm open plan 2 story located on a LOOKOUT lot w/lakeview & greenspace behind. The " Indra III " offers a GREAT rm featuring a 19ft ceiling w/2 story wdws, entertainment center & linear fireplace. ISLAND kitchen features quartz counters, eating bar, chimney hood fan & walk-in pantry. Mn floor Bdrm & a 3 pce bath. 9ft ceilings w/oversized wdws. Up the open u-shaped stairs w/glass panel inserts, you find 3 bedrooms & a full size laundry rm. Primary Bdrm offers a walk-in closet & an enste bath w/5' tiled shower. Side door entry to Bsmt, w/oversized 54 x 48 wdws, roughed-in plumbing & 2nd laundry. 22' x 22' garage w/insulated overhead garage door w/opener. A&S Homes features included in this home: piled foundation, Delta MS basement exterior wall membrane, engineered floor trusses, lever style door handles, 10 pot lights, Tyvek house wrap, smooth finished painted ceilings,40 year shingles, concrete drive & wrap around sidewalk and much more. Pictures of the Similar Home/Plan.
| Level | Type | Dimensions |
|---|---|---|
| Main | Great Room | 17.5 ft x 13.42 ft |
| Dining Room | 16 ft x 13.42 ft | |
| Kitchen | 15 ft x 12.58 ft | |
| Three Piece Bath | - | |
| Bedroom | 12.25 ft x 9.33 ft | |
| Upper | Three Piece Ensuite Bath | - |
| Primary Bedroom | 15 ft x 12 ft | |
| Bedroom | 11.5 ft x 9.25 ft | |
| Bedroom | 12 ft x 9 ft | |
| Four Piece Bath | - | |
| Laundry Room | 8 ft x 6 ft |