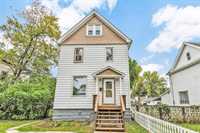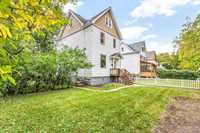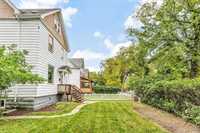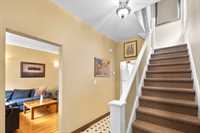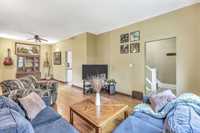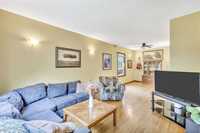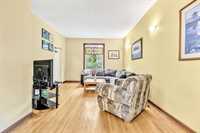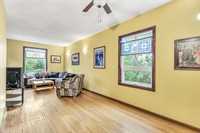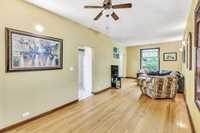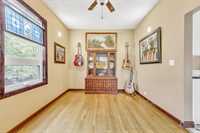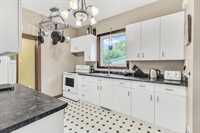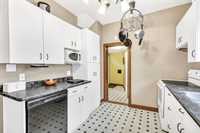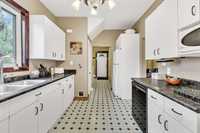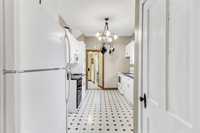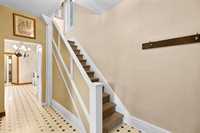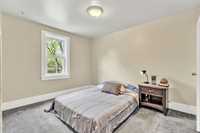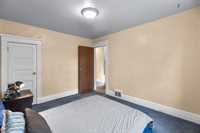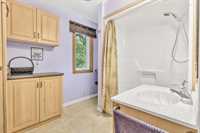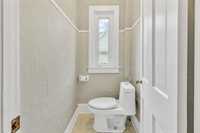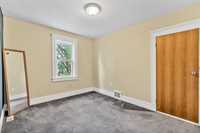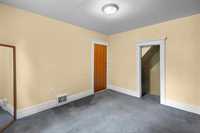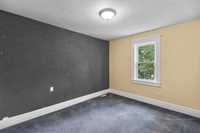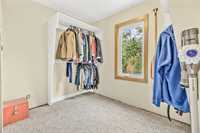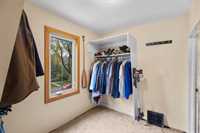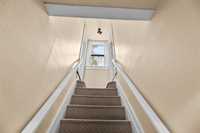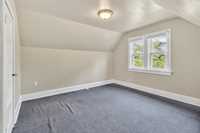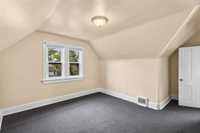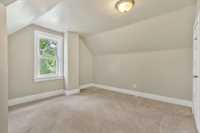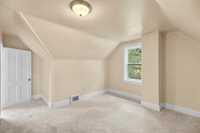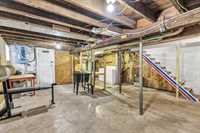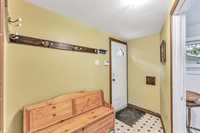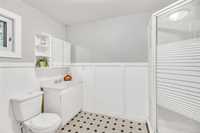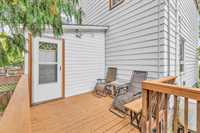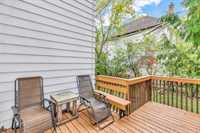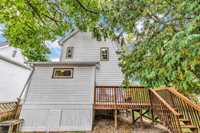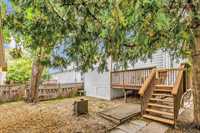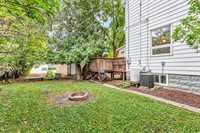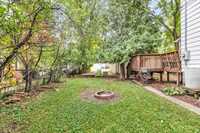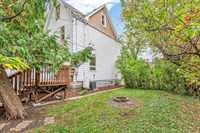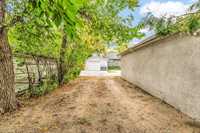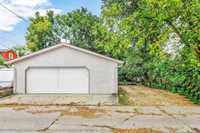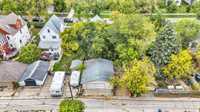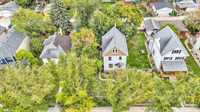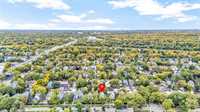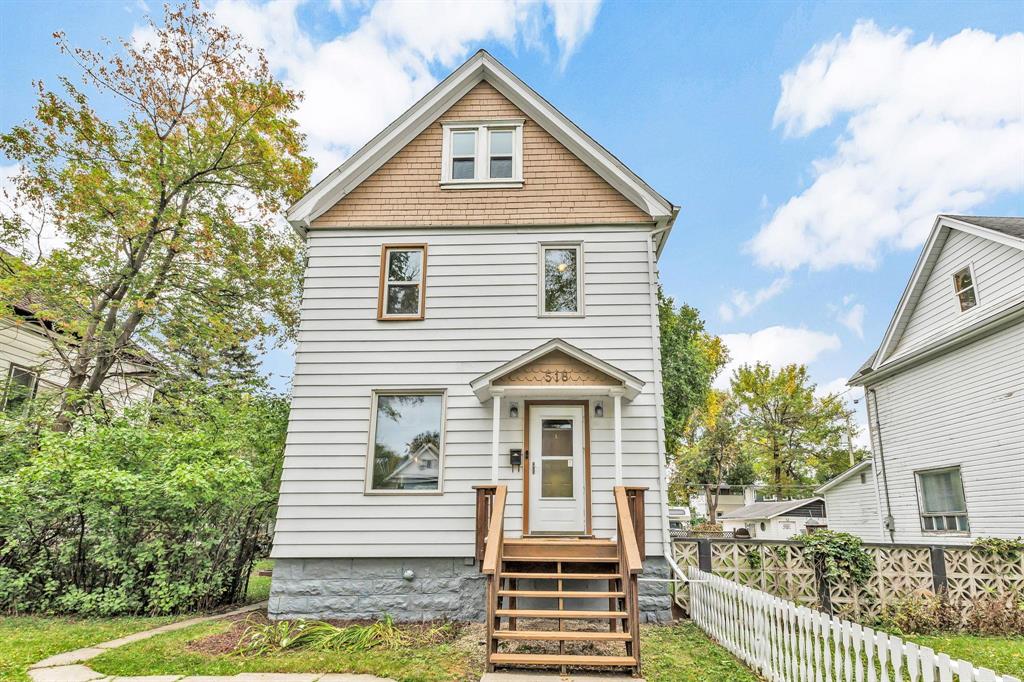
Offers anytime. Discover the charm of Lord Roberts with this spacious 2+1/2 storey on a 50 x 124 lot. Inside you’ll find 4 well-sized bedrooms plus a flexible bonus room that’s currently a walk-in closet, giving you the option of a fifth bedroom, home office, or extra storage. The kitchen offers excellent function with plenty of room for meal prep or entertaining. The adjoining dining room and living room showcase original stained-glass windows, bringing warmth and character to the space. The basement is insulated and ready for future development. Out back, a generous deck makes the perfect setting for summer gatherings. Tucked behind the home is a double oversized garage with an additional side parking pad, already roughed-in for in-floor heating — ideal for anyone who values extra workspace, storage, or a cozy place to park through Winnipeg winters. A rare opportunity to own a character home with this much space, charm, and flexibility in one of the city’s most sought-after communities. The location is exceptional — just steps to schools, parks, cafés, restaurants, groceries, and rapid transit.
- Basement Development Insulated, Unfinished
- Bathrooms 2
- Bathrooms (Full) 1
- Bathrooms (Partial) 1
- Bedrooms 4
- Building Type Two and a Half
- Built In 1907
- Depth 124.00 ft
- Exterior Aluminum Siding, Wood Siding
- Floor Space 1565 sqft
- Frontage 50.00 ft
- Gross Taxes $4,475.87
- Neighbourhood Lord Roberts
- Property Type Residential, Single Family Detached
- Remodelled Electrical
- Rental Equipment None
- School Division Winnipeg (WPG 1)
- Tax Year 2025
- Features
- Air Conditioning-Central
- Deck
- Main floor full bathroom
- No Smoking Home
- Goods Included
- Dryer
- Dishwasher
- Refrigerator
- Garage door opener
- Garage door opener remote(s)
- Stove
- Window Coverings
- Washer
- Parking Type
- Double Detached
- Oversized
- Site Influences
- Golf Nearby
- Back Lane
- Paved Lane
- Paved Street
- Playground Nearby
- Shopping Nearby
- Public Transportation
Rooms
| Level | Type | Dimensions |
|---|---|---|
| Upper | Primary Bedroom | 11.75 ft x 9.67 ft |
| Bedroom | 11.5 ft x 9.67 ft | |
| Bedroom | 11.5 ft x 10.75 ft | |
| Bedroom | 11.75 ft x 10.75 ft | |
| Two Piece Bath | - | |
| Walk-in Closet | 7.33 ft x 9.42 ft | |
| Main | Three Piece Bath | - |
| Kitchen | 11.08 ft x 9.17 ft | |
| Living Room | 11.92 ft x 12.17 ft | |
| Dining Room | 15.17 ft x 9.67 ft |


