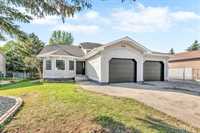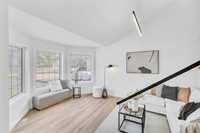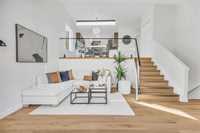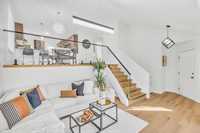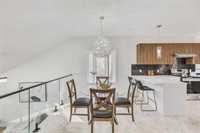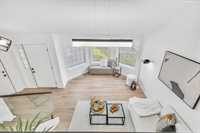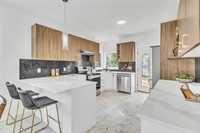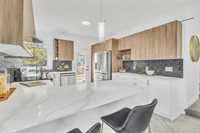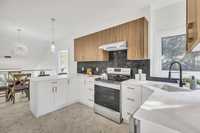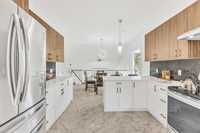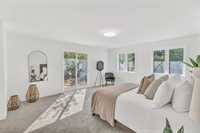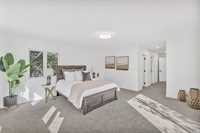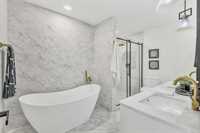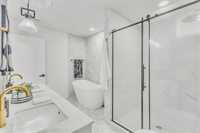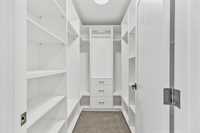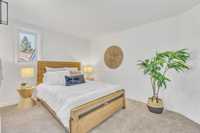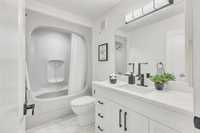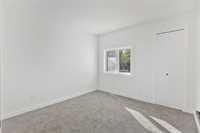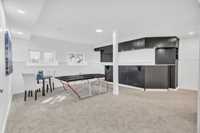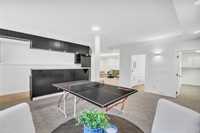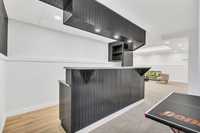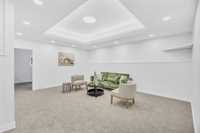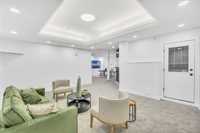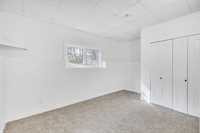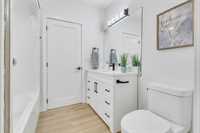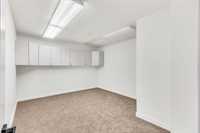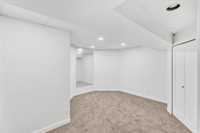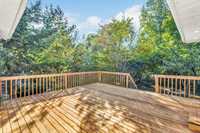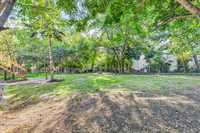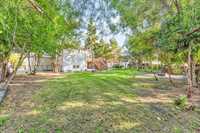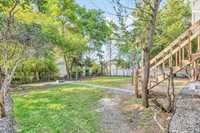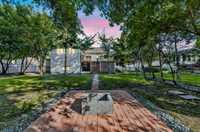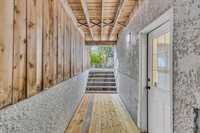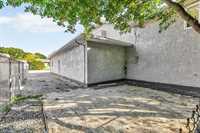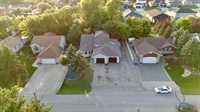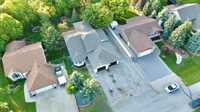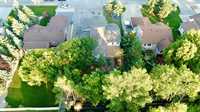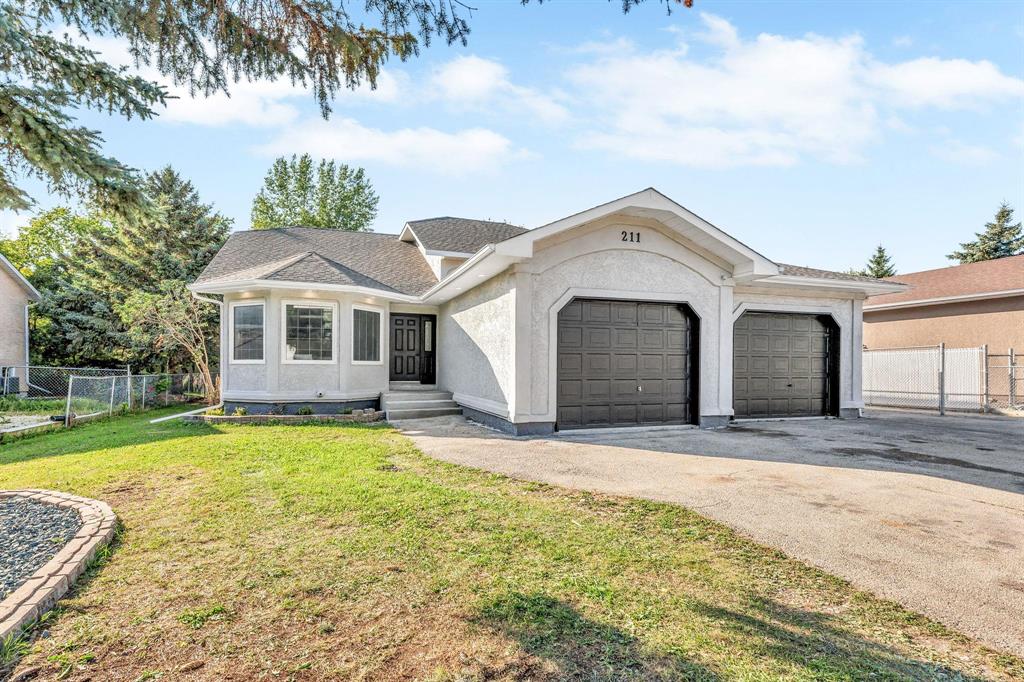
Welcome to 211 Carson Park! This fully renovated split-level offers peaceful country living just 15 mins from the perimeter in the family-friendly community of Lorette. Nestled on a quiet street, this 4 bed, 3 bath home sits on a massive treed lot with endless parking and an oversized double garage plus an extra 12 x 32 ft ideal for a workshop, extra parking or storage. Inside, enjoy a bright, modern layout with tasteful finishes throughout. The upper level features 3 bedrooms and 2 full baths, including a spacious primary retreat with a luxury en-suite, soaker tub, double vanity, and private deck access to your deck for peaceful mornings and evenings. The lower level is built for entertaining, with a rec room, wet bar, 4th bedroom, 4-piece bathroom, office and large windows with direct access to the backyard - no basement feel here! Walking distance to schools, churches, shopping, water park, restaurants, and the brand-new rec centre. Fully updated, perfectly located, move-in ready, and so much more - welcome home!
- Basement Development Fully Finished
- Bathrooms 3
- Bathrooms (Full) 3
- Bedrooms 4
- Building Type Split-4 Level
- Built In 1994
- Depth 163.00 ft
- Exterior Stucco
- Floor Space 1650 sqft
- Frontage 70.00 ft
- Gross Taxes $4,618.67
- Neighbourhood R05
- Property Type Residential, Single Family Detached
- Remodelled Bathroom, Completely, Exterior, Flooring, Kitchen, Other remarks
- Rental Equipment None
- Tax Year 24
- Features
- Air Conditioning-Central
- Bar wet
- Deck
- High-Efficiency Furnace
- Main floor full bathroom
- Smoke Detectors
- Sump Pump
- Workshop
- Goods Included
- Dryer
- Dishwashers - Two
- Refrigerator
- Garage door opener
- Garage door opener remote(s)
- Stove
- Washer
- Parking Type
- Double Attached
- Multiple Attached
- Front Drive Access
- Garage door opener
- Insulated
- Oversized
- Tandem Garage
- Site Influences
- Country Residence
- Fenced
- Golf Nearby
- Landscaped deck
- No Back Lane
- No Through Road
- Shopping Nearby
- Treed Lot
Rooms
| Level | Type | Dimensions |
|---|---|---|
| Main | Living Room | 16.4 ft x 11.11 ft |
| Foyer | 8.1 ft x 5.3 ft | |
| Upper | Kitchen | 12.8 ft x 11.5 ft |
| Dining Room | 15 ft x 9.4 ft | |
| Primary Bedroom | 16.5 ft x 15.6 ft | |
| Walk-in Closet | 7.7 ft x 5.9 ft | |
| Five Piece Ensuite Bath | - | |
| Bedroom | 12.11 ft x 9.11 ft | |
| Bedroom | 9.11 ft x 9.1 ft | |
| Four Piece Bath | - | |
| Lower | Four Piece Bath | - |
| Laundry Room | - | |
| Bedroom | 15.5 ft x 10.2 ft |


