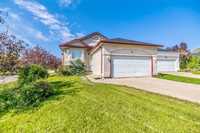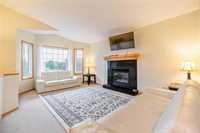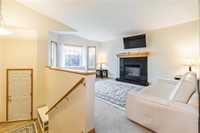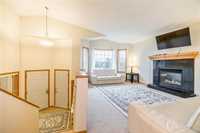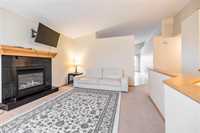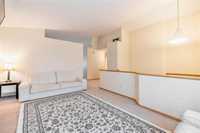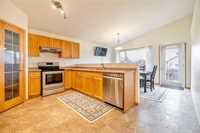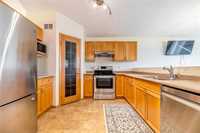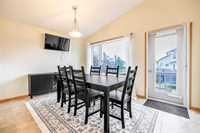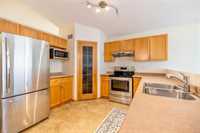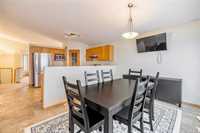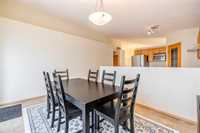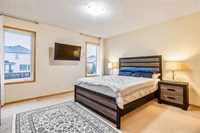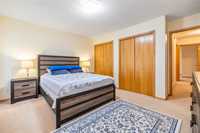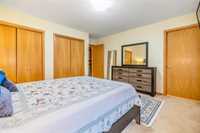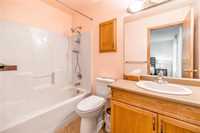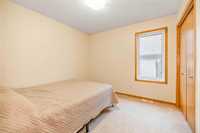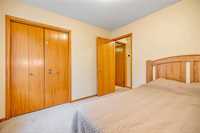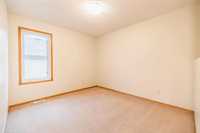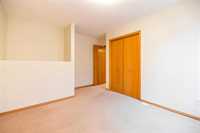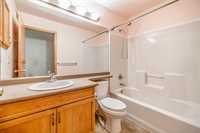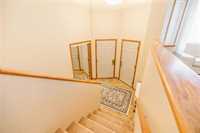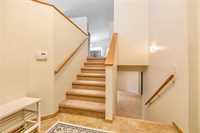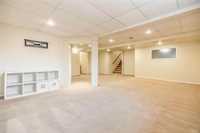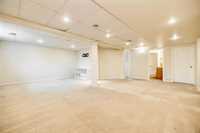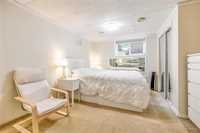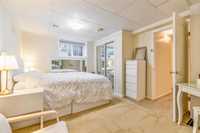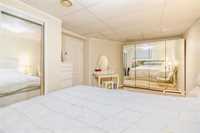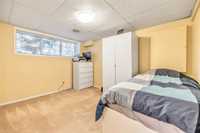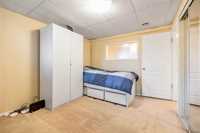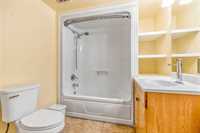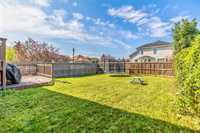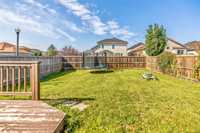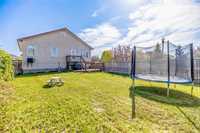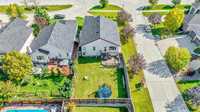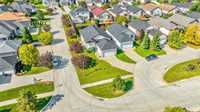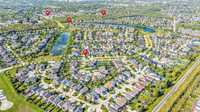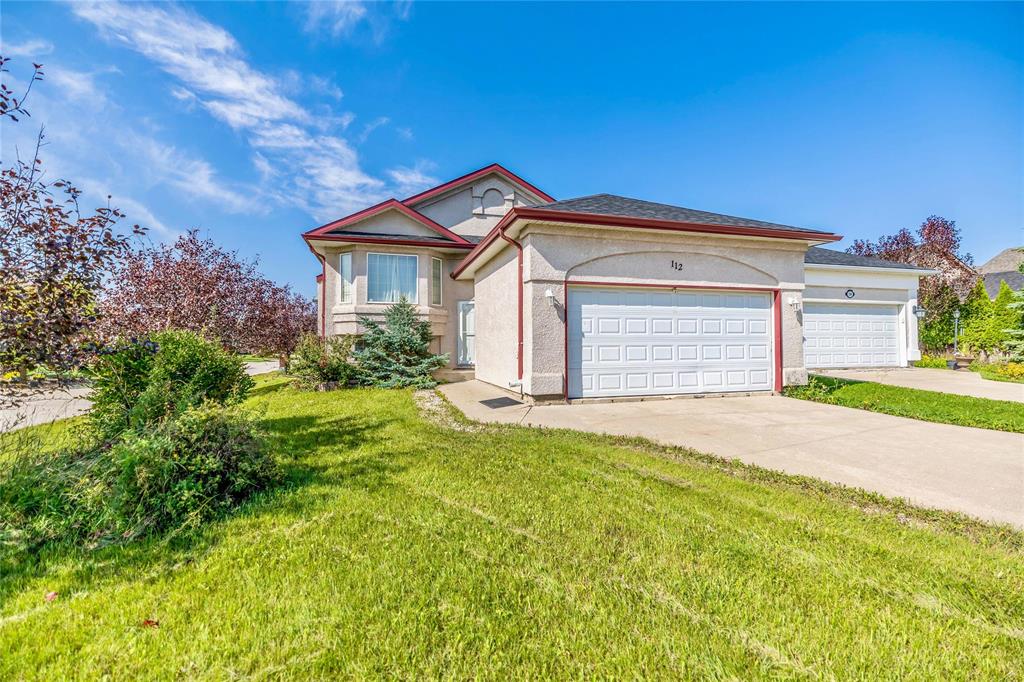
SS now, Please leave offers open for 24 hours as the seller is out of Canada. OH Sat 27th. 2-4pm. Welcome to 112 Southside Drive in the desirable Royalwood neighbourhood! This beautiful and bright raised bungalow offers 1,322 sq ft of comfortable living space with a total of 5 bedrooms and 3 full bathrooms. The main floor features a spacious living room with a cozy gas fireplace, a kitchen with elegant maple cabinetry, walk-in pantry, and a dining area perfect for family gatherings. You'll find 3 bedrooms upstairs, including a large primary bedroom with a private ensuite, plus two additional well-sized bedrooms and another full bath. The fully finished basement includes a massive recreation room, 2 more bedrooms, a full bathroom, and large windows that bring in tons of natural light. Located just steps from Bois-des-Esprits trail and parks — one of Winnipeg’s most loved natural areas. A perfect home for growing families in a quiet, friendly neighbourhood!
- Basement Development Fully Finished
- Bathrooms 3
- Bathrooms (Full) 3
- Bedrooms 5
- Building Type Bi-Level
- Built In 2005
- Exterior Stucco
- Fireplace Glass Door
- Fireplace Fuel Gas
- Floor Space 1322 sqft
- Gross Taxes $6,545.33
- Neighbourhood Royalwood
- Property Type Residential, Single Family Detached
- Rental Equipment None
- School Division Louis Riel (WPG 51)
- Tax Year 2025
- Features
- Air Conditioning-Central
- No Pet Home
- No Smoking Home
- Smoke Detectors
- Sump Pump
- Goods Included
- Blinds
- Dryer
- Dishwasher
- Refrigerator
- Garage door opener
- Garage door opener remote(s)
- Stove
- Window Coverings
- Washer
- Parking Type
- Double Attached
- Site Influences
- Fenced
- Landscaped deck
- Playground Nearby
Rooms
| Level | Type | Dimensions |
|---|---|---|
| Upper | Living Room | 14.5 ft x 11.6 ft |
| Dining Room | 10.2 ft x 13.1 ft | |
| Kitchen | 11 ft x 13.1 ft | |
| Primary Bedroom | 13.4 ft x 11.1 ft | |
| Four Piece Ensuite Bath | - | |
| Bedroom | 8.2 ft x 7.4 ft | |
| Bedroom | 10.6 ft x 9.1 ft | |
| Four Piece Bath | - | |
| Lower | Bedroom | 12.5 ft x 9.1 ft |
| Bedroom | 9 ft x 11.2 ft | |
| Four Piece Bath | - | |
| Recreation Room | - |


