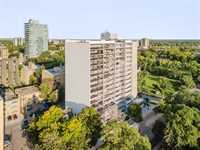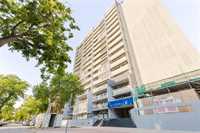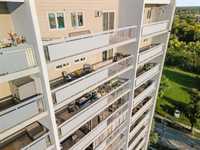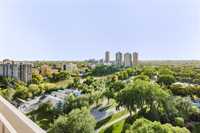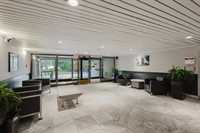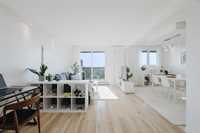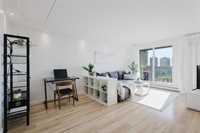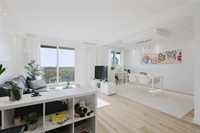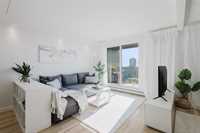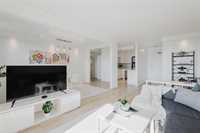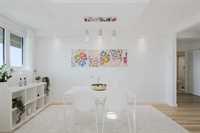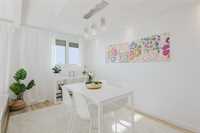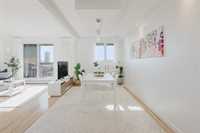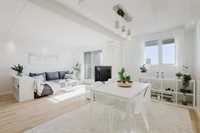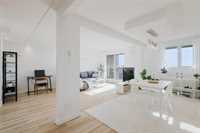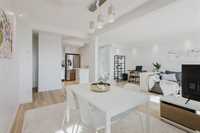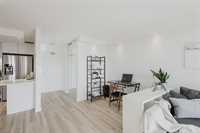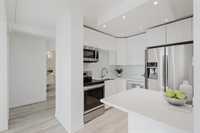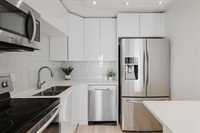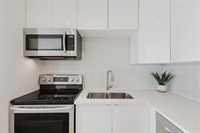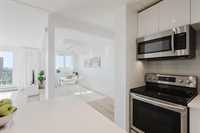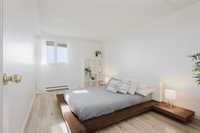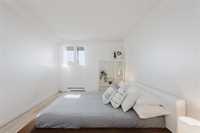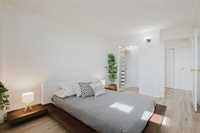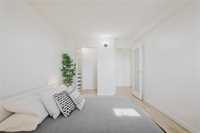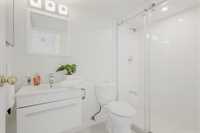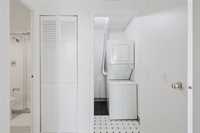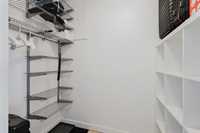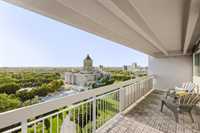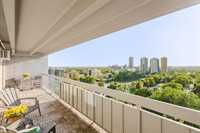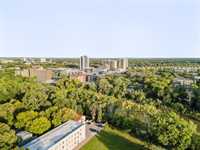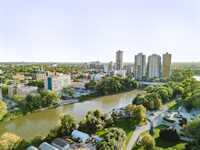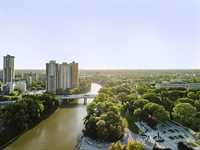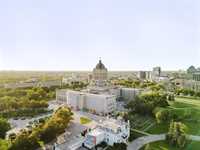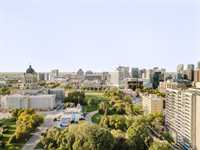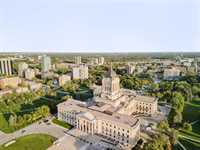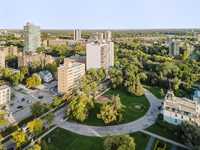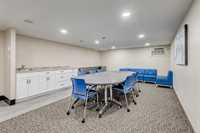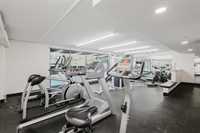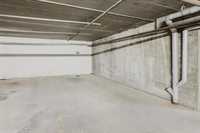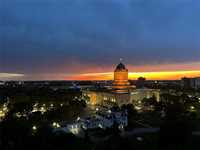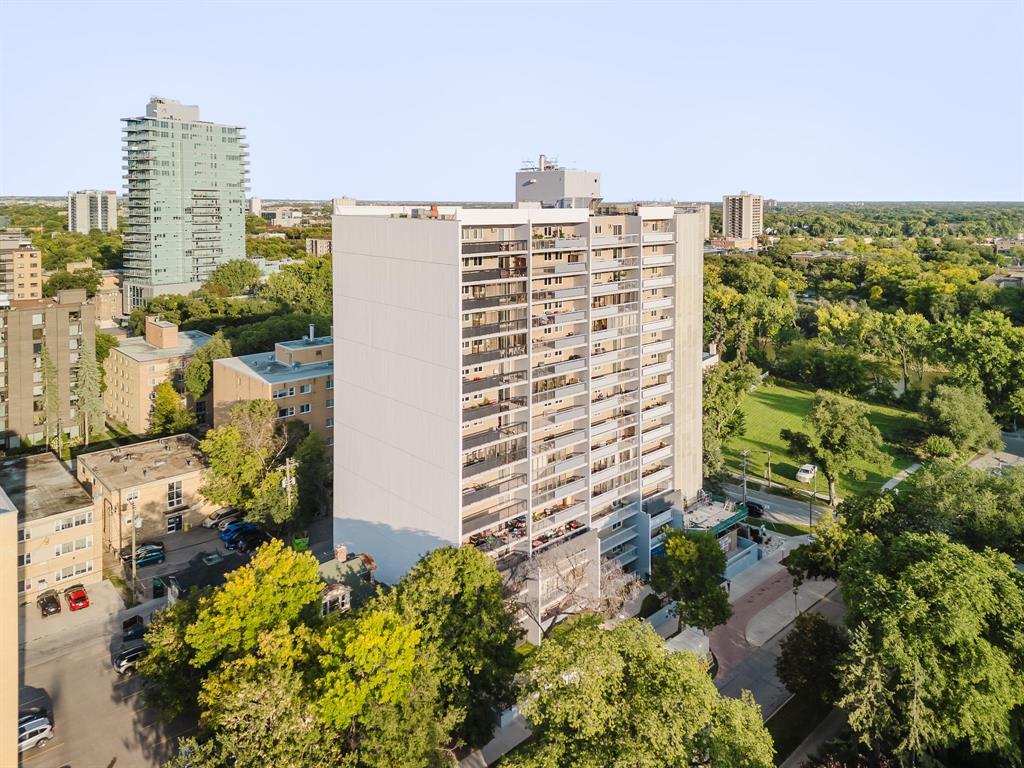
Offers as received. Welcome to Riverwalk Towers and outstanding 16th floor views of the legislative grounds and Assiniboine River from this modern condo that has been reimagined with an open-concept design. The full transformation included converting the 2nd bdrm into the dining room (can be converted back), updating the kitchen w/ quartz counter tops and cabinets to the ceiling (IKEA), stainless steel appliances (2019), new vanity, toilet, lighting, shower with glass doors in the bathroom, pot lights added, laminate flooring, & windows PVC tri-pane. WOW! Step onto your 30-foot west-facing balcony and soak in the prairie sunsets.You’ll love the bonus of generous in-suite storage and in-suite laundry, practical perks that make everyday living easy. This well-managed building comes packed w/ extras: undrgrnd heated parking (goodbye scraping!), a fitness centre, & party room. Pet-friendly & built of solid concrete, you’ll also enjoy peace of mind knowing it’s quiet, safe,& built to last. With downtown Winnipeg at your doorstep, river activities like skating and kayaking, and views you’ll never tire of, this condo is a rare find that blends convenience, comfort, and style. All furnishings are negotiable.
- Bathrooms 1
- Bathrooms (Full) 1
- Bedrooms 1
- Building Type One Level
- Condo Fee $576.38 Monthly
- Exterior Stucco
- Floor Space 840 sqft
- Gross Taxes $1,998.56
- Neighbourhood Downtown
- Property Type Condominium, Apartment
- Remodelled Bathroom, Completely, Flooring, Kitchen, Windows
- Rental Equipment None
- School Division Winnipeg (WPG 1)
- Tax Year 2025
- Total Parking Spaces 1
- Amenities
- Elevator
- Fitness workout facility
- Garage Door Opener
- In-Suite Laundry
- Party Room
- Professional Management
- Condo Fee Includes
- Contribution to Reserve Fund
- Caretaker
- Hot Water
- Insurance-Common Area
- Landscaping/Snow Removal
- Management
- Parking
- Recreation Facility
- Water
- Features
- Air conditioning wall unit
- Balcony - One
- Closet Organizers
- Concrete floors
- Flat Roof
- Laundry - Main Floor
- Main floor full bathroom
- No Smoking Home
- Smoke Detectors
- Pet Friendly
- Goods Included
- Window/Portable A/C Unit
- Dryer
- Dishwasher
- Refrigerator
- Microwave
- Stove
- Window Coverings
- Washer
- Parking Type
- Garage door opener
- Heated
- Parkade
- Single Indoor
- Underground
- Site Influences
- Park/reserve
- Paved Street
- Riverfront
- River View
- Shopping Nearby
- Public Transportation
- View City
- View
Rooms
| Level | Type | Dimensions |
|---|---|---|
| Main | Living Room | 10.11 ft x 17.1 ft |
| Dining Room | 7.6 ft x 14.1 ft | |
| Kitchen | 8.5 ft x 7.11 ft | |
| Primary Bedroom | 14.11 ft x 10 ft | |
| Walk-in Closet | 4.4 ft x 6.1 ft | |
| Laundry Room | 5 ft x 6.1 ft | |
| Three Piece Bath | - |


