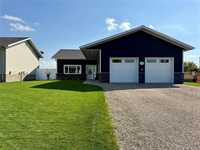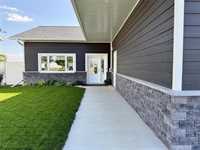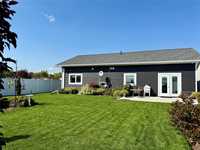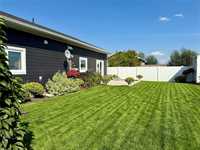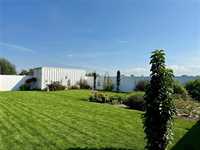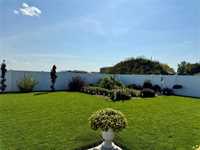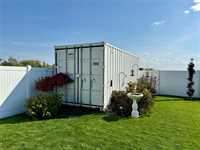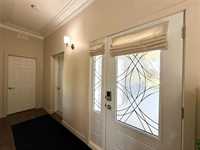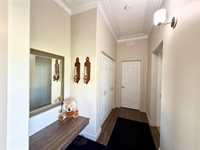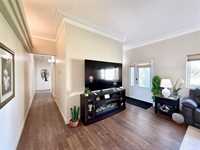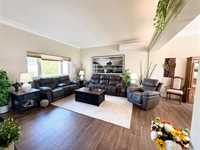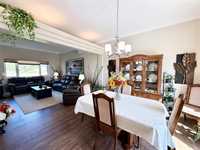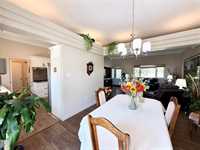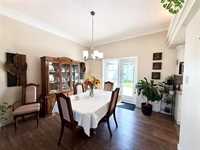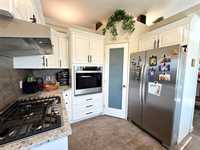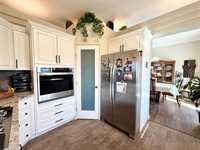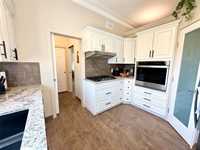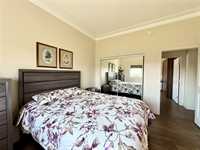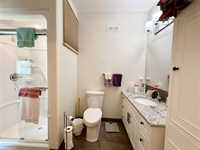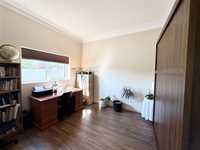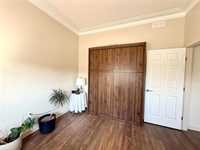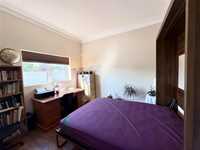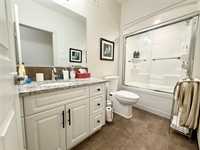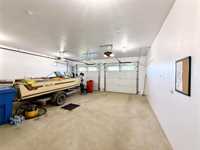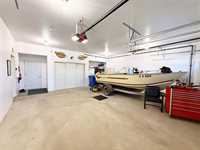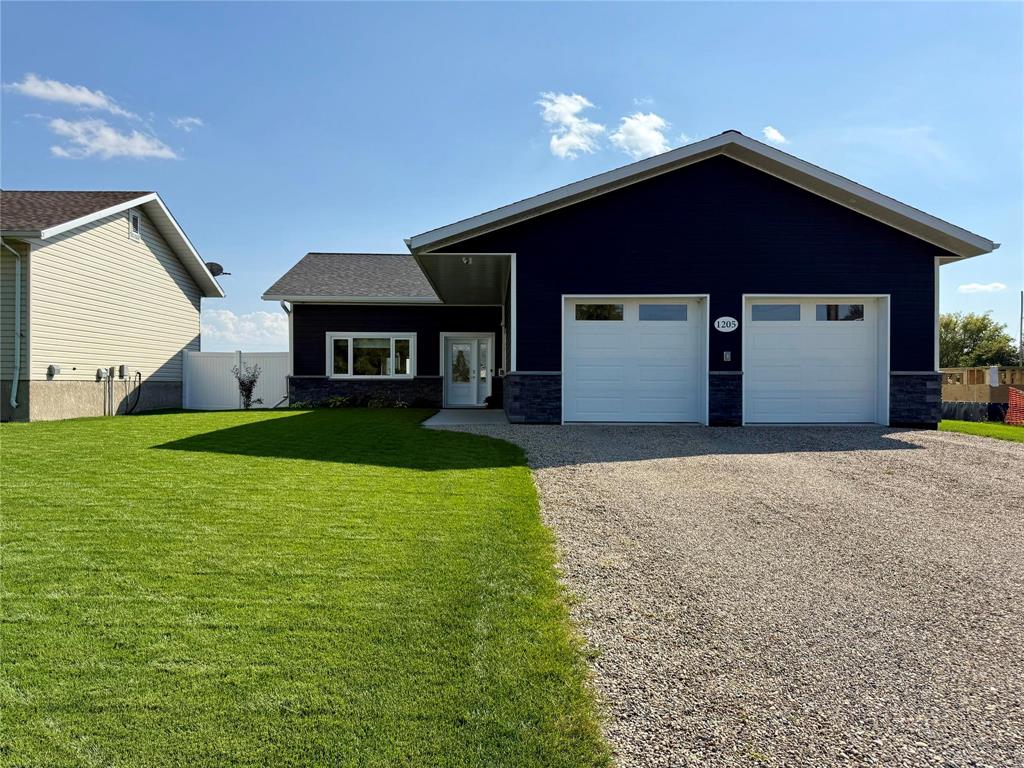
Built in 2023, this stunning bungalow is the perfect retirement home with no stairs and full wheelchair accessibility. Featuring two spacious bedrooms, including a primary suite with ensuite, two bathrooms, and convenient main floor laundry, the home is designed for comfort and ease. The double attached garage is heated, insulated, and equipped with an HRV, matching the home’s modern mechanical systems which include a boiler, HRV, water softener, and RO system. Inside, the home is beautifully finished with thoughtful details throughout. Outside, the property shines with a fully fenced and established yard, lush grass that feels like a golf course, and a large C-can for additional storage. With its privacy, safety, and move-in ready appeal, this home is truly a must-see for anyone considering the benefits of town living.
- Bathrooms 2
- Bathrooms (Full) 2
- Bedrooms 2
- Building Type Bungalow
- Built In 2023
- Exterior Brick & Siding
- Floor Space 1410 sqft
- Frontage 63.00 ft
- Gross Taxes $5,778.85
- Neighbourhood Swan River
- Property Type Residential, Single Family Detached
- Remodelled Completely
- Rental Equipment None
- School Division Swan Valley
- Tax Year 25
- Features
- Air Conditioning - Split Unit
- Closet Organizers
- Exterior walls, 2x6"
- High-Efficiency Furnace
- Heat recovery ventilator
- Laundry - Main Floor
- Main floor full bathroom
- No Pet Home
- Goods Included
- Blinds
- Dryer
- Refrigerator
- Garage door opener
- Garage door opener remote(s)
- Microwave
- Storage Shed
- Stove
- Washer
- Parking Type
- Double Attached
- Garage door opener
- Heated
- Insulated garage door
- Oversized
- Plug-In
- Site Influences
- Fenced
- Fruit Trees/Shrubs
- Landscape
- Landscaped patio
- No Back Lane
- Paved Street
- Playground Nearby
- Private Yard
Rooms
| Level | Type | Dimensions |
|---|---|---|
| Main | Living Room | 12.8 ft x 13 ft |
| Dining Room | 12.11 ft x 13 ft | |
| Kitchen | 10 ft x 13 ft | |
| Primary Bedroom | 12 ft x 13.1 ft | |
| Bedroom | 12 ft x 11.3 ft | |
| Four Piece Bath | - | |
| Laundry Room | 5.2 ft x 6 ft | |
| Four Piece Ensuite Bath | - | |
| Storage Room | 5 ft x 12.8 ft | |
| Mudroom | 4 ft x 14.4 ft |



