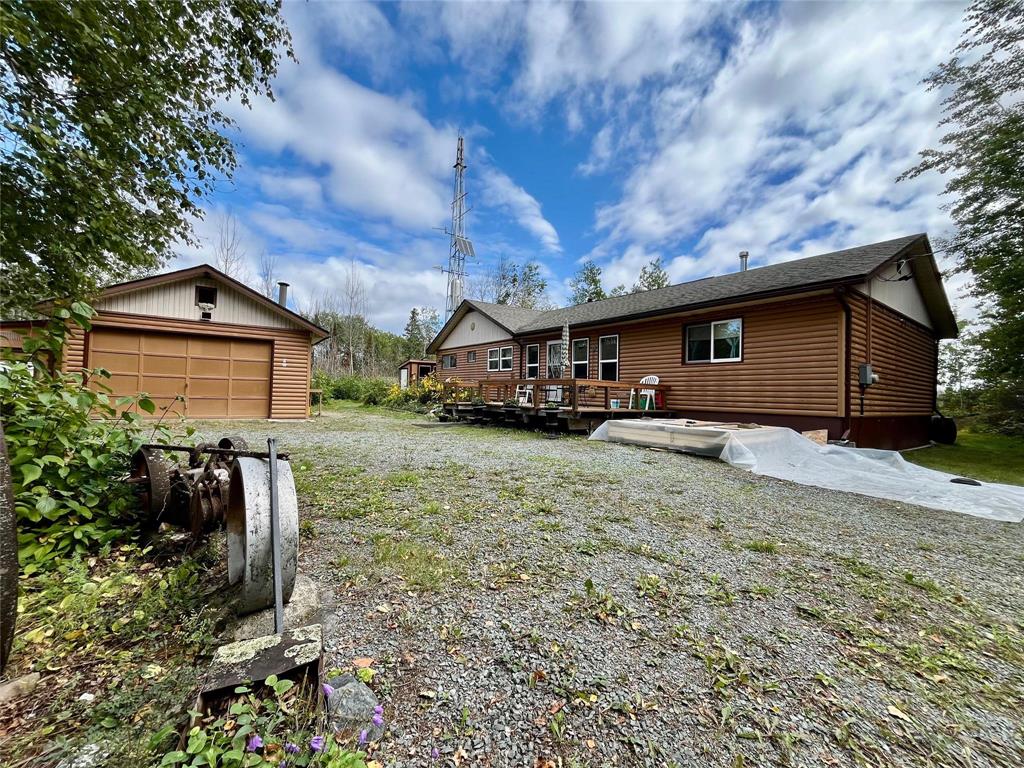Greg Michie Realty Group
#6-3014 Henderson Highway, East St. Paul, MB, R2E 0H9

Original owners of 46 years (27 years permanent residence). Sellers have meticulously cared for & enjoyed this 4 season property. Offering approx. 1500’ of living space w/ 3 beds(4th bed is laundry/office). As you enter the private treed drive, you are welcomed by a circular driveway, a single detached insulated garage, outbuildings, & a woodshed. The west facing deck (20’x11’) opens into the main great rm w/ vaulted pine ceilings. Private entrance into an eat in kitchen w/ views of the water, open concept living rm, Office/laundry rm, 4pc bath & primary bed. The two other beds are off great room w/ a family door access between both rms. Propane corner stove, cooking woodstove, & propane, & electric appliances throughout. East facing deck(37’x12’) w/ views of the famous wildlife rock, 3 season gazebo, raised garden boxes, pump house, boat house w/ boat ramp & winch. Loft sleeping quarters, 27’ dock, Lakeside deck 32’x13’ complete the backyard. Property includes most items, solar panels & all year access. Private well('15), lake water is not potable. Two holding tanks (350 & 750 G). It is also close to a public boat launch, Beresford Campground, Long Lake, Bissett, & approx 1 hour from Lac Du Bonnet.
| Level | Type | Dimensions |
|---|---|---|
| Main | Living Room | 14.92 ft x 11.67 ft |
| Eat-In Kitchen | 14.11 ft x 11.5 ft | |
| Primary Bedroom | 9.33 ft x 9.08 ft | |
| Bedroom | 15.58 ft x 12.5 ft | |
| Bedroom | 15.58 ft x 12.42 ft | |
| Office | 10.08 ft x 10.08 ft | |
| Recreation Room | 25.25 ft x 15.58 ft | |
| Four Piece Bath | - |