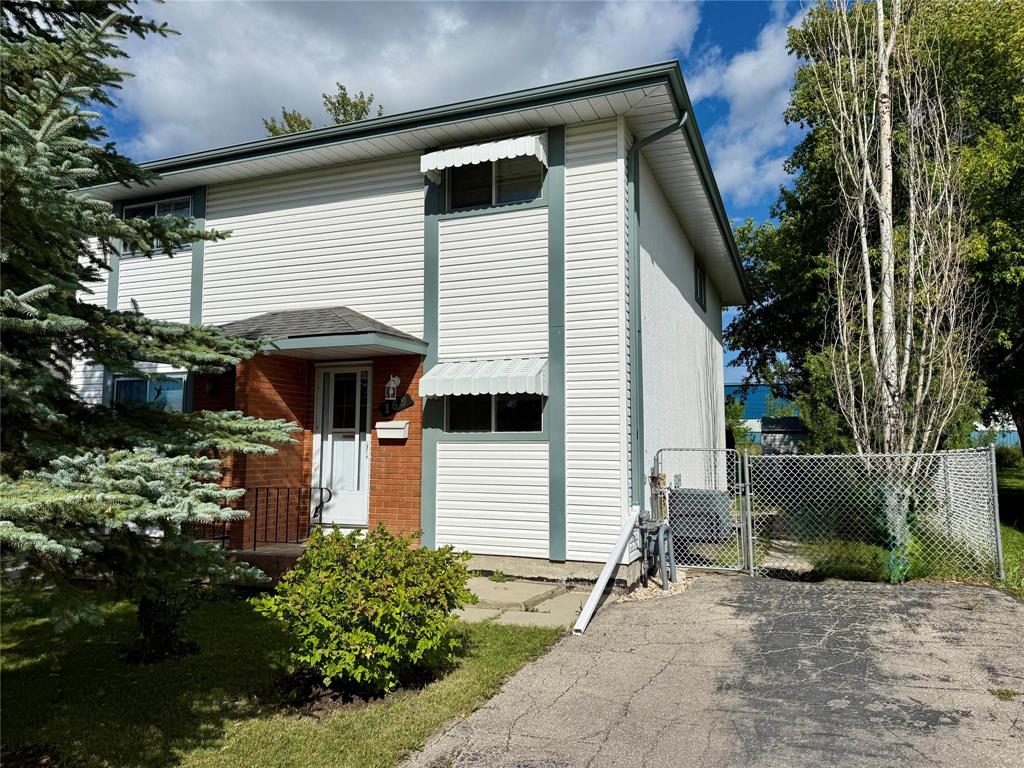RE/MAX Performance Realty
942 St. Mary's Road, Winnipeg, MB, R2M 3R5

Don't miss out on this priced to sell fixer upper! This two story home offers everything you need to get you started. Main floor features a large living room and dining room area complete with wood parkay flooring and a front facing kitchen. The upper level has 3 good size bedrooms and a full bath. The basement has a finished rec room area as well as a half bath along with a large mechanical/storage area. A massive fully fenced east facing back yard complete with storage shed and patio area. Great area just steps to the Southdale community centre, indoor+outdoor rinks, multiple schools, churches, transit, shopping and more! Bring your ideas and build some great equity in one of Winnipeg's best neighbourhoods. Immediate possession available!
| Level | Type | Dimensions |
|---|---|---|
| Main | Living Room | 13.5 ft x 13.25 ft |
| Dining Room | 10.25 ft x 10.25 ft | |
| Kitchen | 7.5 ft x 11.75 ft | |
| Upper | Primary Bedroom | 11.25 ft x 9.25 ft |
| Bedroom | 7 ft x 10.92 ft | |
| Bedroom | 7.92 ft x 13.58 ft | |
| Four Piece Bath | - | |
| Basement | Recreation Room | 13.25 ft x 17.33 ft |
| Laundry Room | 13.33 ft x 11.75 ft | |
| Two Piece Bath | - |